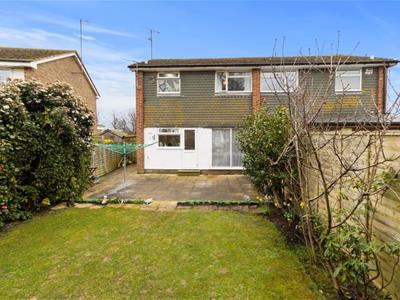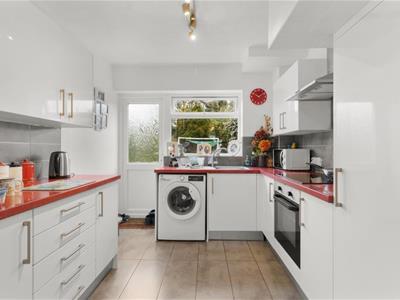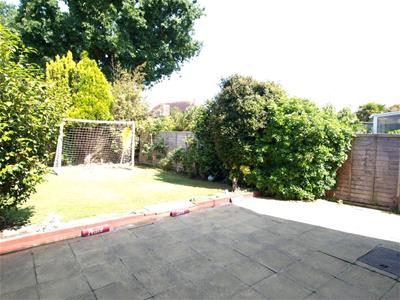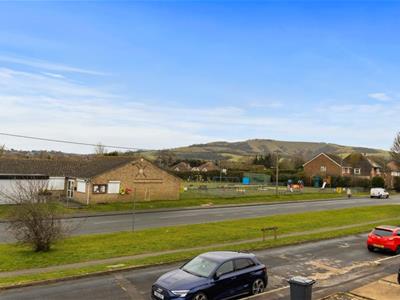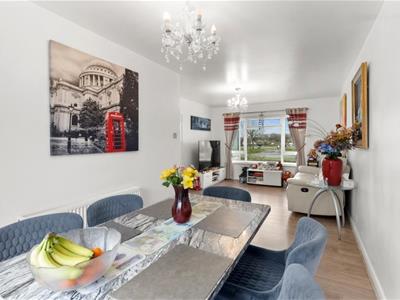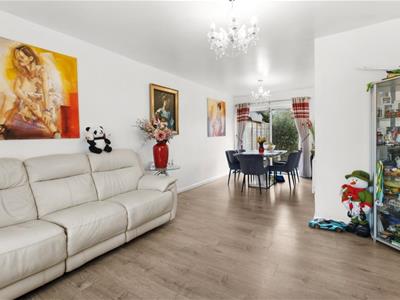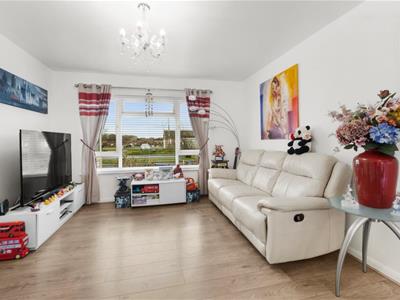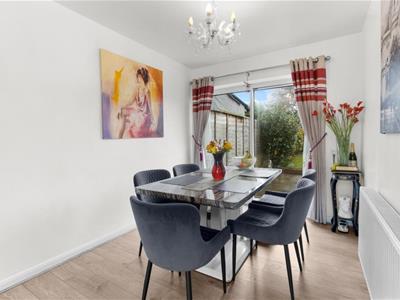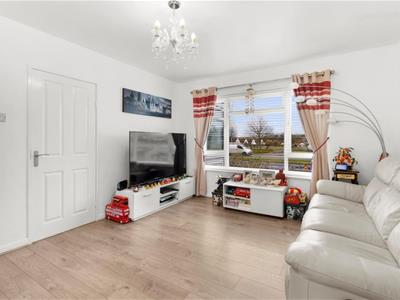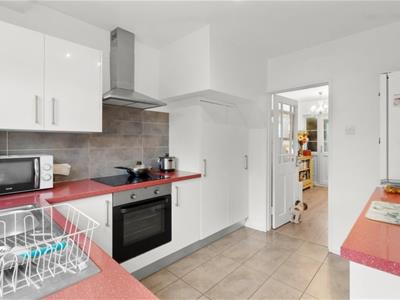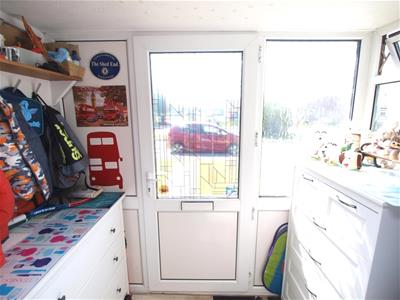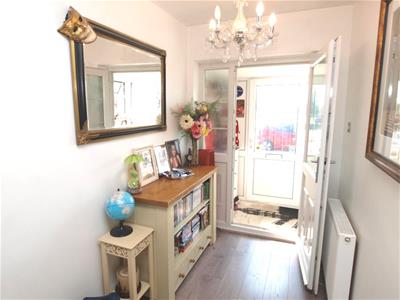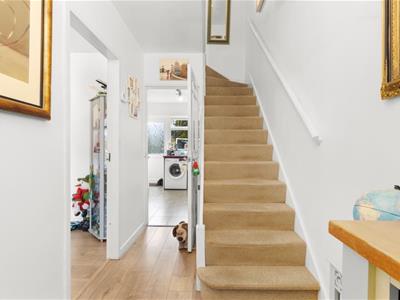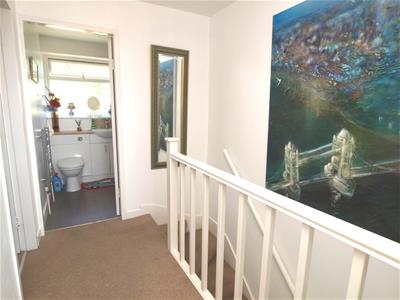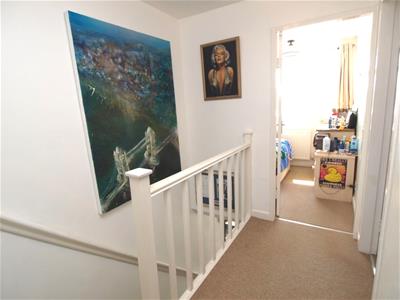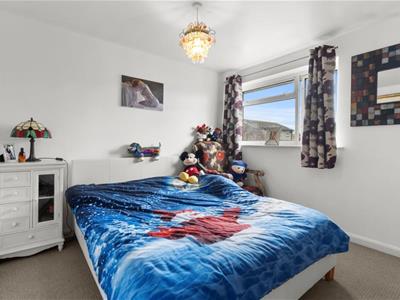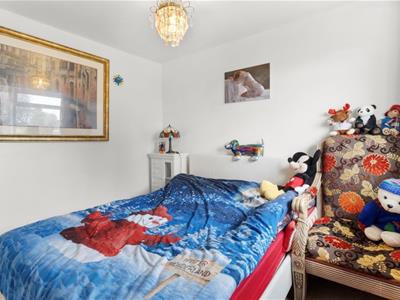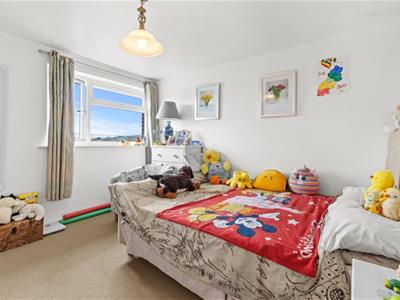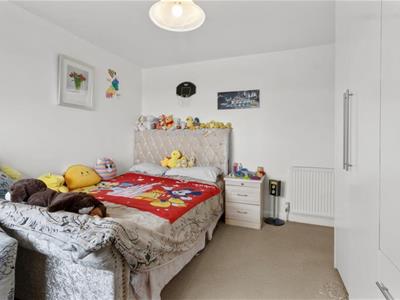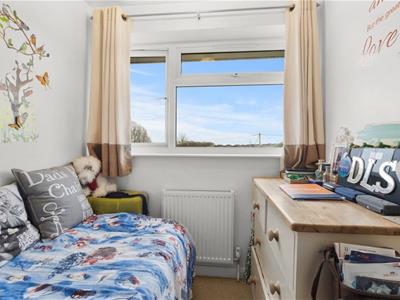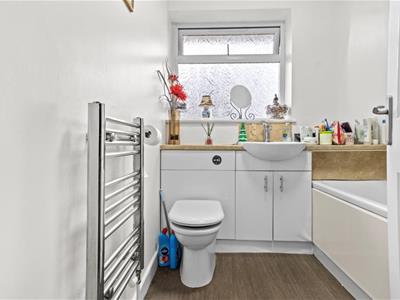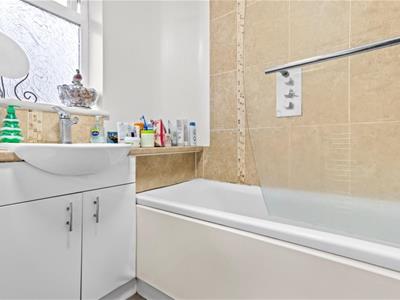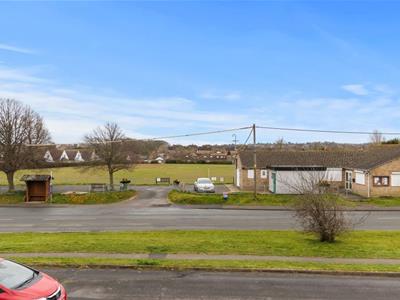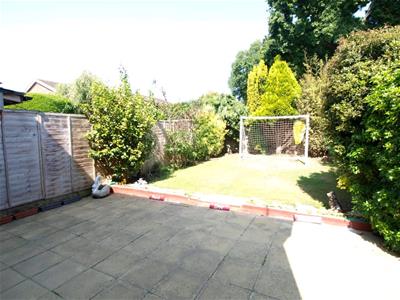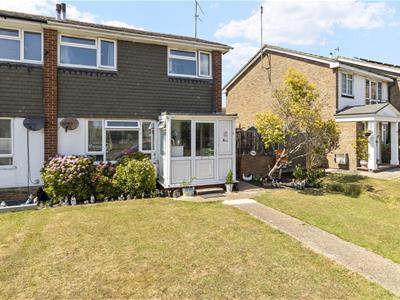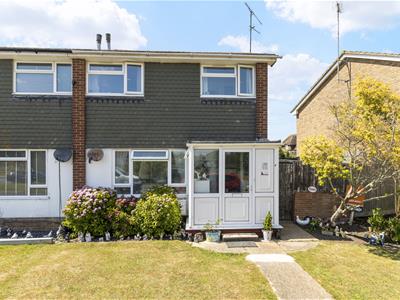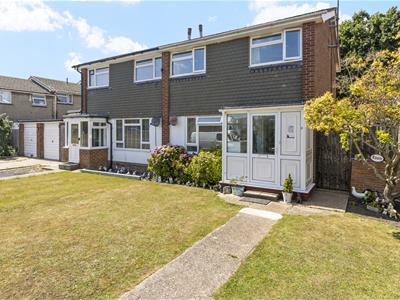Archer & Partners
Tel: 01323 483348
48 High Street
Polegate
BN26 6AG
Bernhard Gardens, Polegate
Guide price £315,000
3 Bedroom House - Semi-Detached
- Guide £315,000 - £330,000
- 3-Bedroomed Semi
- Lounge/Dining Room
- Modern Kitchen
- Bathroom/wc
- Gas c/h & Dbl glz
- Pleasant Rear Garden
- Drive & Garage
- Front Downland Views
- Opposite Playing Field
GUIDE £315,000 - £330,000 - SEE OUR 3D VIRTUAL TOUR – Sought-After Location – Close to High Street – Lounge/Dining Room – Modern Kitchen – Three Bedrooms – Bathroom/wc – Gas Central Heating & Double Glazing – Attractive Rear Garden – Driveway & Garage – Opposite Recreation Ground – Beautiful South Downs Views
Situated in a highly desirable location overlooking Polegate Memorial Recreation Ground, this well-presented three-bedroom semi-detached home enjoys lovely views towards the South Downs. The property features a bright, dual-aspect lounge/dining room with access to the rear garden, a modern fitted kitchen and bathroom, and built-in wardrobes to bedrooms one and two. Benefits include gas central heating, double glazing, a delightful rear garden with a generous patio area, and a garage located nearby.
Polegate High Street, with its range of shops, medical centres, bus services, and mainline railway station (serving Eastbourne, Brighton, and London Victoria), is within walking distance. Excellent road links to the A22 and A27 are also nearby. Local schooling includes Polegate Primary School at Oakleaf Drive and Willingdon Community School in Lower Willingdon. The Memorial Recreation Ground provides open green space and play areas, while nearby Diplock Woods and the South Downs, accessible from Jevington Road, offer beautiful countryside walks and stunning views.
Entrance Porch
2.31m x 1.27m (7'6" x 4'1")
Hallway
Lounge/Dining Room
6.88m max narr to 3.61m x 3.63m max narr to 2.53m
Kitchen
3.10m x 2.70m (10'2" x 8'10")
Bedroom 1
3.63m x 2.76m min (11'10" x 9'0" min)
Bedroom 2
3.13m x 2.80m min (10'3" x 9'2" min)
Bedroom 3
2.36m x 1.91m (7'8" x 6'3")
Bathroom
1.88m x 1.81m (6'2" x 5'11")
Outside
The front garden is open plan being laid to lawn with a well stocked flower bed having mature shrubs and enjoys an outlook towards Polegate Recreational Ground with lovely views of The South Downs beyond.
Garage
4.88m x 2.34m (16'0" x 7'8")(approx internal measurements) The garage is situated to the left of the garage belonging to number 1 Bernhard Gardens and is approached via a drive having an up-and-over door.
Rear Garden
12.19m in depth (approx) (40' in depth (approx))There is a large paved patio area with outside tap. Further area of lawn with well stocked flower borders having a variety of flowers, mature shrubs and small trees. To the side is a shed with an adjacent gate to a covered side access leading to the front garden.
Council Tax
The property is in Band C. The amount payable for 2025-2026 is £2,334.56. This information is taken from voa.gov.uk
The bright lounge/dining room has a sliding patio door to the rear garden and the modern kitchen has ample matching units with work surfaces, appliance spaces and includes a fitted oven and electric hob. The entrance porch is ideal as a cloaks area and in the hallway is an understairs storage cupboard and the digital thermostat control. From the first floor landing is access via a ladder to a part boarded and insulated loft with light and also houses the Potterton gas fired combi boiler.
Energy Efficiency and Environmental Impact

Although these particulars are thought to be materially correct their accuracy cannot be guaranteed and they do not form part of any contract.
Property data and search facilities supplied by www.vebra.com
