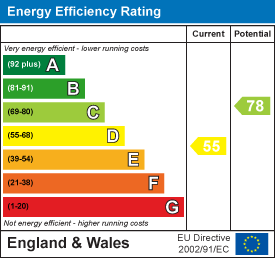.png)
Jeffrey Ross Ltd
Email: info@jeffreyross.co.uk
9a Royal Buildings
Victoria Road
Penarth
Vale of Glamorgan
CF64 3ED
Cog Road, Sully, Penarth
£335,000
4 Bedroom House - Detached
- Detached House - Good Order
- No On-Going Chain
- Immediate Occupation
- 4 Bedrooms/2 Bathrooms
- Fully Integrated Modern Kitchen
- Utility Room
- Ground Floor Cloakroom
- Twin Off Road Parking
- Enclosed Rear Garden
- Open Views From The Rear
Superbly located off road and overlooking the Church of Sully Parish and offering an elevated country view from the rear.
Spacious detached house with accommodation over 2 floors. For sale with no on-going chain and immediate occupation. Painted throughout in a crisp white finish.
Briefly comprising of an entrance hall, ground floor cloakroom/wc, modern fitted kitchen - integrated fridge, freezer plus built in double oven, hob & hood with utility room off, impressively large lounge/dining room - cast iron log burner plus sliding patio doors onto a large steel/glass fronted balcony overlooking the garden and country fields adjacent. Located off the lounge a double bedroom with en suite shower room. To the first floor there are 3 further bedrooms and modern bathroom - shower.
Complimented with gas central heating and upvc double glazing.
To the front there is twin off road parking with an enclosed garden at the rear.
Catchment for the popular Sully Primary & Stanwell Secondary Schools (free bus service to & from Sully).
Viewing highly recommended to appreciate the versatile accommodation.
Entrance Hall
Enter via a upvc door with side window, stairs rise to the first floor.
Cloakroom/WC
With wash hand basin and close coupled wc, window to side.
Kitchen
3.15m x 2.54m (10'4" x 8'4")Extensively fitted range of cream wall and base units with laminate worktop and inset stainless steel sink & drainer with mixer tap and tiled splash backs, integrated fridge & freezer plus built in double oven, hob & hood, concealed gas combination boiler, window to side.
Utility Room
Stainless steel sink & drainer with mixer tap and cupboard under, plumbed for washing machine with space over for tumble drier, side door into the garden.
Lounge Dining Room
7.26m max x 4.52m max (23'10" max x 14'10" max)Impressively spacious living room, laminate flooring, to one corner a cast iron log burner with brick surround, TV point, window to side, sliding patio doors open out onto a steel & glass fronted balcony - 14' x 9' overlooking the rear garden and adjacent countryside.
Inner Hall
Under stairs open cupboard and separate cupboard with window.
Bedroom 1
4.09m x 3.18m (13'5" x 10'5")Large double bedroom, window to rear.
En Suite Shower Room
Modern white suite comprising a corner shower cubicle, wash hand basin and close coupled wc, heated chrome towel rail, window to front.
First Floor Landing
Spacious landing, 2 windows to side.
Bedroom 2
4.50m x 3.51m (14'9" x 11'6")Double bedroom, window to rear with panoramic views of rear countryside.
Bedroom 3
4.50m x 3.28m max (14'9" x 10'9" max)Double bedroom, window to front, built in wardrobe/cupboard.
Bedroom 4
2.54m x 2.03m (8'4" x 6'8")Window to side.
Bathroom
With a modern white suite comprising a panel bath with shower over, pedestal wash hand basin and close coupled wc, tiled surround, window to side.
Garden
Open frontage - block paved allowing twin off road parking, shrub borders, exterior lighting. Steps lead down to an enclosed garden - mainly laid to lawn.
Information
We believe the property is Freehold.
Council Banding - Band E £2,528.36 (2025-2026)
Set off road and boasting a panoramic view of the fields to the rear is this surprisingly spacious detached house. Perfect family home with catchment for 2 great Schools - Sully & Stanwell. This property is ready to move into.
Energy Efficiency and Environmental Impact

Although these particulars are thought to be materially correct their accuracy cannot be guaranteed and they do not form part of any contract.
Property data and search facilities supplied by www.vebra.com




























