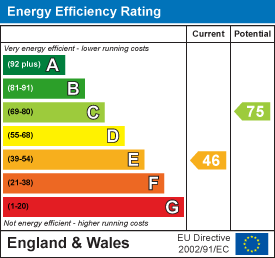
Argyle Estate Agents & Financial Services LTD
Tel: 01472 603929
Fax: 01472 603929
31 Sea View Street
Cleethorpes
DN35 8EU
Weelsby Road, Grimsby
£305,000 Sold (STC)
5 Bedroom House - Semi-Detached
- Substantial FIVE Bedroom Semi Detached Home
- Highly Regarded Residential Area Close To People's Park
- Generous & Versatile Family Accommodation
- Characterful & Original Features
- Two Reception Rooms
- Spacious Open Plan Kitchen Diner
- Two En-Suites & Family Bathroom
- Ample Off Road Parking & Integral Garage
- Private Garden
- CCTV Installed
A traditional five bedroom characterful home offering generous and versatile family living arranged over three floors, along with a private enclosed garden, ample driveway parking and a large integral garage.
Situated in this highly regarded residential area, the property stands on the corner of Park Avenue, close to the entrance of People's Park, and is well located for popular schools and colleges, and just a short drive from Cleethorpes seafront.
The property retains many original period features including high corniced ceilings, elegant oak staircase, bay windows and more, offering a blend of character and space ideal for a growing family. Whilst the home has been upgraded in parts, there is scope for further modernisation and improvement to suit your own personal choice.
The accommodation comprises; entrance hall, a front aspect living room with feature fireplace, a modern open plan kitchen diner, adjoining sitting room, downstairs cloakroom, and utility area leading to the integral garage. To the first floor are four bedrooms - two en-suite, a family bathroom, and access to a large area of loft storage space. Stairs to the second floor lead to a versatile room or additional bedroom. A unique opportunity....Viewing Highly Recommended. No forward Chain.
ENTRANCE HALL
Accessed via an original entrance door with stained glass detail. Tiled floor, and solid oak staircase and balustrade.
LIVING ROOM
5.93 x 4.83 (19'5" x 15'10")Measured into bay windows.
A well proportioned room with feature brick fireplace, and bay windows to front and side aspect.
SITTING ROOM
6.17 x 3.61 (20'2" x 11'10")With a further side aspect bay window, and feature panelled wall. Open access to:-
KITCHEN DINER
7.50 x 4.23 (24'7" x 13'10")Fitted with a large range of storage units, and central island with granite top incorporating a breakfast bar. Integrated appliances include; an oven, grill, microwave, coffee machine, induction hob, fridge, freezer and dishwasher. Wood flooring. Side aspect window, and access onto the garden.
UTILITY AREA
2.98 x 2.58 (9'9" x 8'5")With fitted storage units. (Open plan to the integral garage)
CLOAKROOM
2.49 x 1.37 (8'2" x 4'5")Fitted with a pedestal basin and wc. Built-in storage cupboard.
FIRST FLOOR LANDING
A split-level landing where the staircase continues to the second floor.
BEDROOM 1/EN-SUITE
6.11 x 4.25 (20'0" x 13'11")Master bedroom incorporating an open plan en-suite comprising a freestanding whirlpool bath, shower enclosure and vanity sink unit. Wood/tiled floor. Side and rear aspect windows.
BEDROOM 2
4.83 x 4.73 (15'10" x 15'6")With a front aspect bay window, and feature stone fireplace.
BEDROOM 3/EN-SUITE
5.06 x 3.64 (16'7" x 11'11")Incorporating a shower enclosure and vanity sink unit. Side aspect bay window.
BEDROOM 5/DRESSING ROOM
3.20 x 2.63 (10'5" x 8'7")An ideal dressing room or fifth bedroom if required, with a full wall of modern fitted wardrobes. Side aspect window. Access via a drop-down ladder to a spacious loft area which has full boarding/flooring.
FAMILY BATHROOM
3.39 x 1.97 (11'1" x 6'5")A modern fitted bathroom, featuring a freestanding bath, vanity sink unit and wc. Heated towel rail. Villeroy and Boch wall and floor tiles. Built-in storage cupboard housing the gas central heating boiler.
SECOND FLOOR
BEDROOM 4
8.16 x 2.68 (26'9" x 8'9")A versatile room with three Velux windows, feature glass wall, and access to eaves storage.
OUTSIDE
The property stands predominantly on Park Avenue, with mature hedging and trees creating a screen from the road. Having a pedestrian entrance, and gated block paved driveway providing off road parking and access to the garage. The enclosed private garden is south/east facing and being mainly laid to lawn.
GARAGE
4.52 x 4.10 (14'9" x 13'5")A large integral garage with electric roller door. Plumbing for a washing machine and dryer space. Tiled floor.
TENURE
FREEHOLD
COUNCIL TAX BAND
D
Energy Efficiency and Environmental Impact

Although these particulars are thought to be materially correct their accuracy cannot be guaranteed and they do not form part of any contract.
Property data and search facilities supplied by www.vebra.com
















































