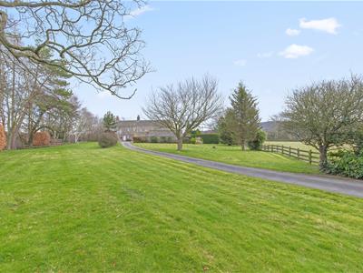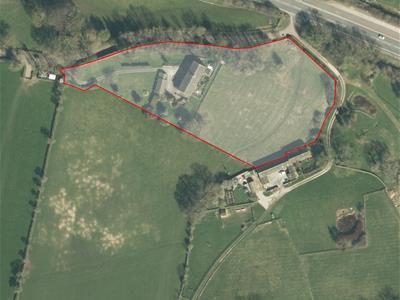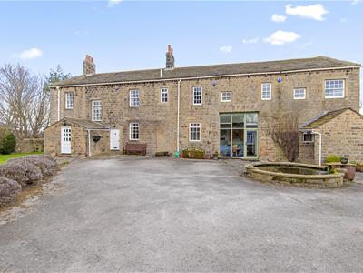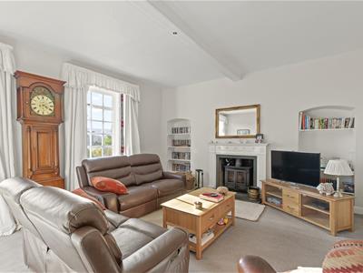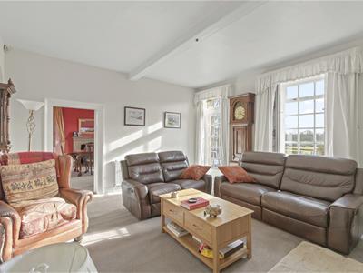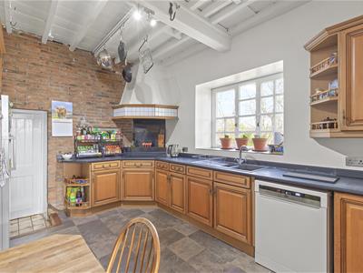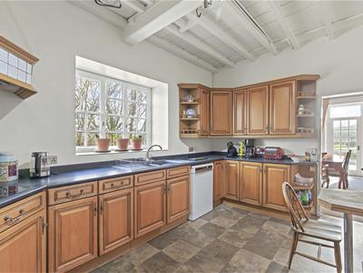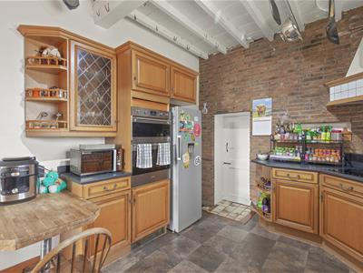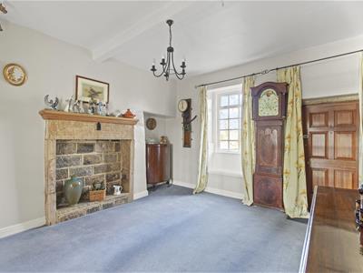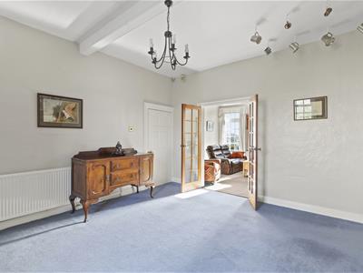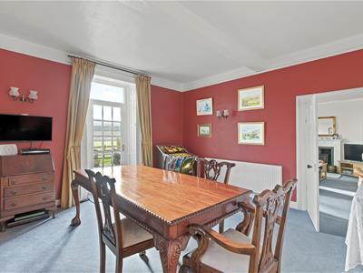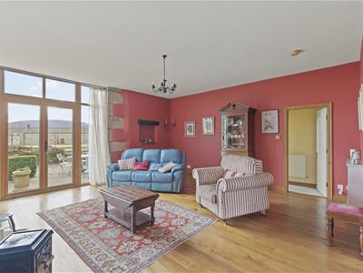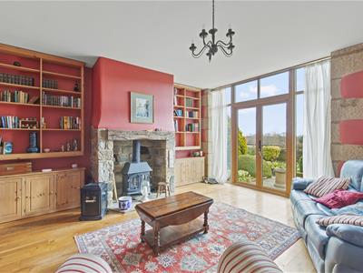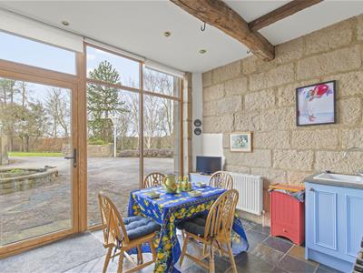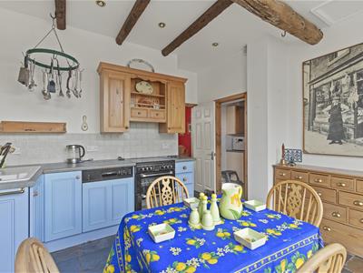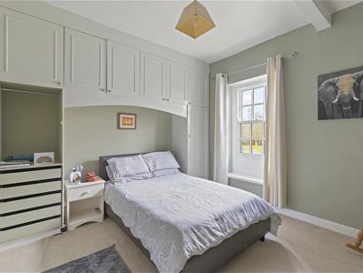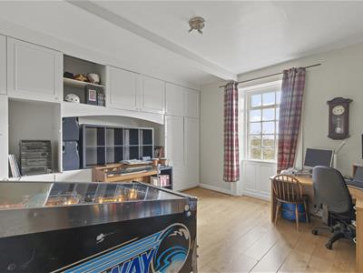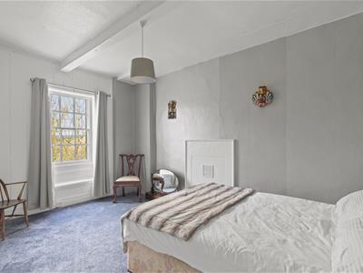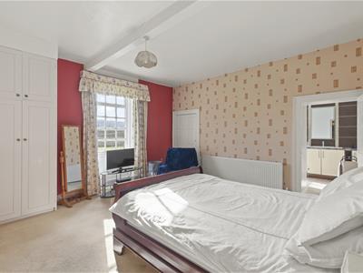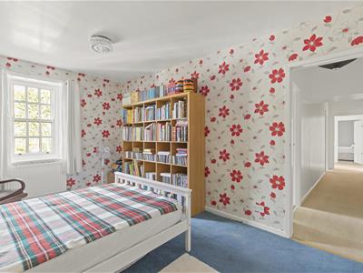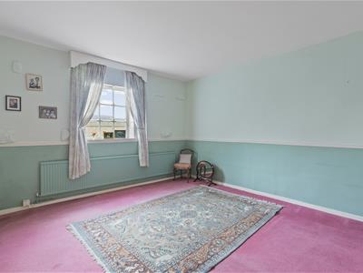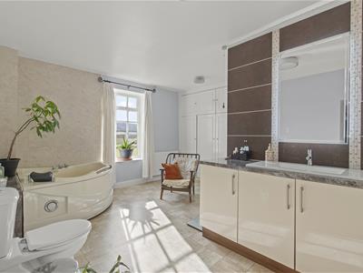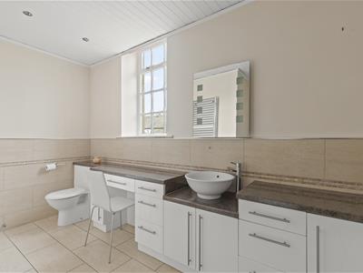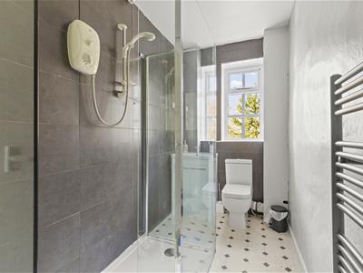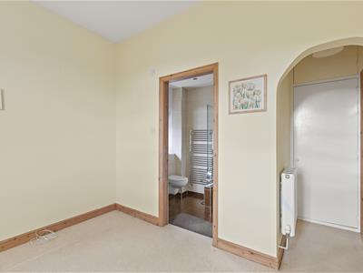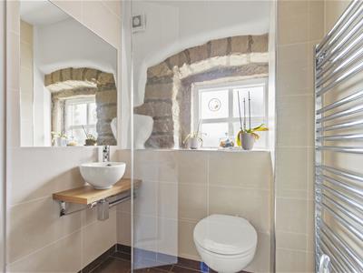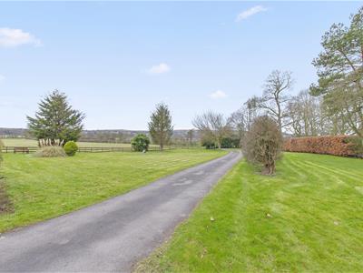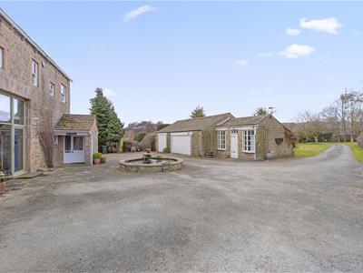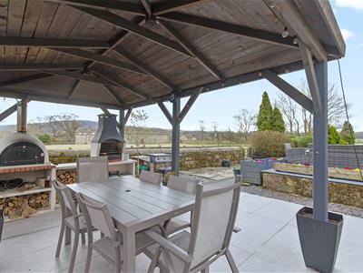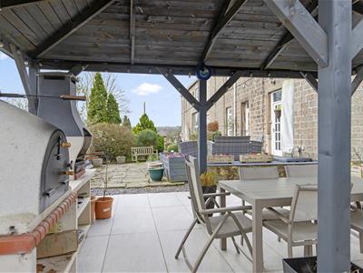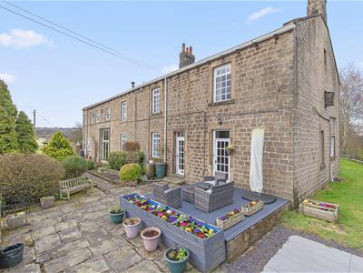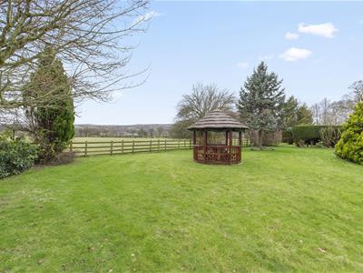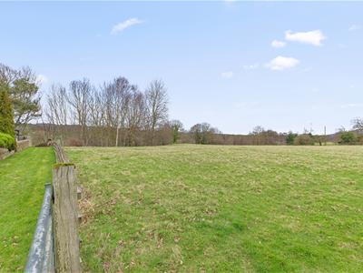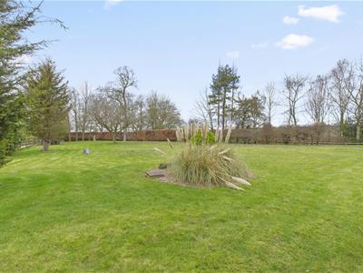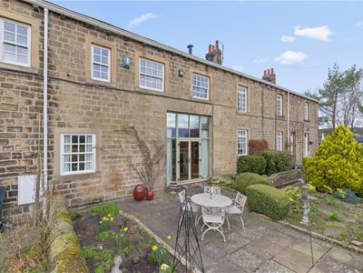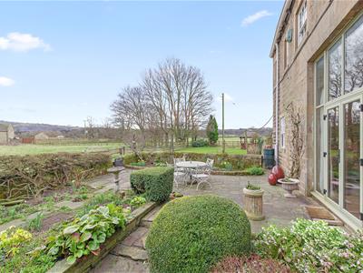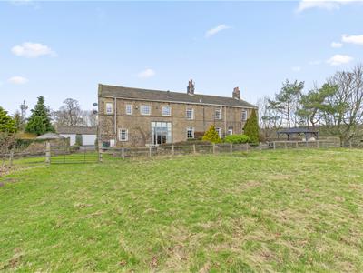Tranmer White
139,Bolling Road,
Ben Rhydding
Ilkley
West Yorkshire
LS29 8PN
Otley Road, Otley
£1,425,000
9 Bedroom House
- Impressive Detached Farm House With Self Contained Flat & Cottage
- Lovely Semi Rural Setting Between Otley & Burley in Wharfedale
- Grounds Extending To Approx 2.96 Acres Including Paddock
- Directly Adjoining Open Fields
- 5 Bedroomed Family House
- 2 Bedroomed Ground Floor Flat & 2 Bedroomed Cottage
- Potential To Create A Single Dwelling Of About 5,000 Square Feet
- Ideal For Multigenerational Living
- Detached Garage Block
- Council Tax Band F & D. EPC Ratings E&D
A handsome stone built listed farmhouse, situated between Burley in Wharfedale and Otley, in an idyllic rural setting, set within 2.96 acres of private grounds and directly adjoining open fields. The property currently comprises an impressive five bedroomed principal residence, together with a large self contained two bedroomed flat and an independently access two bedroomed cottage. The property would ideally suit the needs of a family seeking to accommodate multi-generational living and also offers scope to convert into a sizeable individual family home of about 5,000 square feet.
MAIN HOUSE
GROUND FLOOR
Reception Hall
4.57m x 3.81m (15'0" x 12'6")With a panelled entrance door and a decorative stone fireplace. Intercommunicating door to the adjacent ground floor flat.
Sitting Room
5.18m x 4.62m (17'0" x 15'2")With an Adam style fireplace haing a multi fuel burner and twin alcoves to each side of the chimney breast with fitted bookshelves. A multipaned door leads to the priavte rear garden.
Dining Room
4.83m x 4.57m (15'10" x 15'0")A carved stone fireplace with an open grate. Multipaned door leading to rear garden and a further window to the side elevation.
Kitchen
4.42m x 3.18m (14'6" x 10'5")With an inset sink unit with a mixer tap and a range of fitted base and wall units incorporating cupboards, drawers and heat resistant work surfaces. Double oven and ceramic hob with an extractor hood over. Space for a fridge freezer. Plumbing for a dishwasher.
Utility Room
3.43m x 2.79m overall (11'3" x 9'2" overall)With a ceramic tiled floor, sink and plumbing for an automatic washer together with an adjoining pantry and vestibule.
FIRST FLOOR
Landing
Leading to:
Bedroom
4.57m x 3.20m (15'0" x 10'6")
Bedroom
4.57m x 4.42m (15'0" x 14'6")With fitted wardrobes and cupboards.
Bedroom
4.83m x 4.57m (15'10" x 15'0")With fitted wardrobes and a recessed cupboard.
Large En Suite Bathroom
With a spa bath, low suite wc and a wash basin with cupboards beneath. Extensive linen cupboards.
Bedroom
3.81m x 3.45m (12'6" x 11'4")With fitted wardrobes, cupboards and drawers.
Bedroom
4.62m x 2.95m (15'2" x 9'8")With an intercommunicating door to the adjoining cottage.
En Suite Bathroom
With a panelled bath, wash basin and low suite wc.
Shower Room
With a large walk in shower cubicle, wash basin with a cupboard beneath, low suite wc and a heated towel rail.
GROUND FLOOR FLAT
Accessed from the main hall and having independent external access, the flat comprises:
Central Inner Hall
Leading to:
Bedroom
4.57m x 4.42m (15'0" x 14'6")With two wall light points and a dado rail.
Bathroom
With a spa bath, low suite wc and a wash basin with cupboards beneath. Part wall tiling. Chrome heated towel rail and linen cupboard.
Sitting Room
5.79m x 5.26m (19'0" x 17'3")With an oak floor and a slate fireplace housing a solid fuel stove. Glazed double doors lead to a large patio area.
Dining Kitchen
4.06m x 3.91m (13'4" x 12'10")With an inset sink unit and a range of fitted base and wall cupboards. Slate floor and beamed ceiling. A glazed door leads to a courtyard to the front of the property.
Large Pantry
3.35m x 1.68m (11'0" x 5'6")
Bedroom
3.51m x 3.23m (11'6" x 10'7")
En Suite Shower Room
With a tiled shower cubicle, low suite wc and wash basin. Chrome heated towel rail.
GREENGATE COTTAGE
Adjoining the main house is an independently access cottage, which in the past has been let, comprising:
GROUND FLOOR
Entrance Vestibule
Inner Hall
Utility Room
1.98m x 1.75m (6'6" x 5'9")With a stainless steel sink unit and ample space for freestanding appliances.
FIRST FLOOR
Landing
Open Plan Living Kitchen
9.45m x 4.04m (31'0" x 13'3")An impressive living space with a separate sitting area. There is a fitted kitchen with a stainless steel sink unit and a range of fitted base and wall units incorporating cupboards, drawers and heat resistant work surfaces. Fitted oven and hob with an extractor hood over. Windows to three sides.
Bedroom
4.04m x 4.04m (both maximum) (13'3" x 13'3" (both
Bedroom
4.42m x 4.17m (14'6" x 13'8")
En Suite Bathroom
With a panelled bath, low suite wc and pedestal wash basin. Ceramic tiled floor and a chrome heated towel rail.
Shower Room
With a shower cubicle, wash basin and low suite wc.
OUTSIDE
Detached Garage Block
Comprising:
Store Room
4.17m x 4.06m (13'8" x 13'4")
Garage 1
5.79m x 5.49m (19'0" x 18'0")
Garage 2 18'6" x 12'0"
Grounds
Greengate House stands within impressive grounds extending to about 2.96 acres. The property in approached by a long sweeping driveway through extensive and carefully tended lawns. To the rear is a very private garden area with an extensive stone terrace, lawns and borders. There is a further formal garden area to the side and to the east a paddock. Please note: a public footpath runs through the paddock. External kitchen/gazebo with dining area.
Burley in Wharfedale
Burley in Wharfedale is the quintessential Yorkshire village, situated just 3 miles from Ilkley town centre and 13.5 miles from Leeds City centre. Located towards the top of the village, the train station provides regular links to Leeds, Bradford and London. The village itself features a wonderful blend of amenities from coffee shops, a local cooperative, library, doctors surgery and play park.
There are three primary schools all with excellent Ofsted ratings and the village is within the catchment area for Ilkley Grammar school. An outstanding selection of well-run sports clubs includes the Burley in Wharfedale cricket club, which is proud to have been the foundation for England Cricket’s Harry Brook.
With the backdrop of the Moors and the River Wharfe being a prominent feature, it really is a fabulous setting for walks, adventure and raising a family.
Council Tax
Leeds Council Tax Band F (house) and Band D (cottage)
Mobile Signal/Coverage
The mobile signal/coverage in this area can be verified via the following link: https://checker.ofcom.org.uk/en-gb/mobile-coverage
Drainage
Drainage to these properties is to a septic tank located in the paddock.
Please Note
The extent of the property and its boundaries are subject to verification by inspection of the title deeds. The measurements in these particulars are approximate and have been provided for guidance purposes only. The fixtures, fittings and appliances have not been tested and therefore no guarantee can be given that they are in working order. The internal photographs used in these particulars are reproduced for general information and it cannot be inferred that any item is included in the sale.
MONEY LAUNDERING, TERRORIST FINANCING AND TRANSFER
Money Laundering Regulations (Introduced June 2017). To enable us to comply with the expanded Money Laundering Regulations we are required to obtain identification from prospective buyers once a price and terms have been agreed on a purchase. Please note the property will not be marked as sold subject to contract until the appropriate identification has been provided.
Energy Efficiency and Environmental Impact
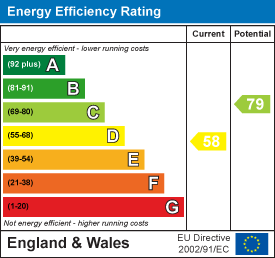
Although these particulars are thought to be materially correct their accuracy cannot be guaranteed and they do not form part of any contract.
Property data and search facilities supplied by www.vebra.com
