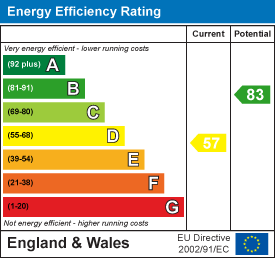
St George (St George Residential Limited TA)
Tel: 01268 770728
12-14 Berrys Arcade
High Street
Rayleigh
SS6 7EQ
Crown Hill, Rayleigh
Guide price £445,000 Sold (STC)
3 Bedroom House - Detached
- Minutes Walk to Station
- 60' X 50' South-West Garden
- 34' Lounge/Diner
- Spacious Kitchen/Breakfast Room
- Brand New Bathroom
- New Floor Coverings
- Popular School Catchments
- Off Road Parking
- No Onward Chain
- GUIDE PRICE OF £445,000 TO £475,000
******GUIDE PRICE OF £445,000 TO £475,000******
St George Homes are delighted to welcome this newly refurbished, 3 bed detached family home. Being just a stones throw from both Rayleigh High Street and Rayleigh Station, this stunning property offers a 34' lounge/diner, a spacious kitchen/breakfast room, brand new bathroom, a 60' x 50' south-west garden, and off road parking. Not to mention this property is within great school catchments!
This property is also being offered with no onward chain!
ACCOMMODATION
A well maintained home being a stones throw to Rayleigh Station and a short walk to the High Street & local Schools,
The property offers spacious and well proportioned accommodation with an impressive 36' lounge/diner, modern fitted kitchen/breakfast room, cloakroom and spacious reception hall
To the first floor are three double bedrooms and a brand new bathroom,
The property also benefits from new floor coverings gas central heating & UPVC double glazing
Externally the property is on a traffic free location set well back from Crown Hill & screened by established shrubs, the rear 60' x 50' rear garden is South West facing and also has off road parking to the rear,
We strongly recommend an early viewing to appreciate this property being offered with no onward chain
New door with side windows to: laminate flooring, stairs to first floor, radiator, power points,
LOUNGE/DINER
11.00m x 3.99m (36'1 x 13'1)A delightful double aspect room with UPVC double glazed windows to both front & side elevations and further window to side, contemporary wall mounted stone fireplace & inset gas living flame fire (not tested) radiator, power & telephone points,
KITCHEN/BREAKFAST ROOM
7.01m x 3.96m (23' x 13')UPVC double glazed windows to front & rear, fitted with a quality range of eye level and base level units with contemporary worktops incorporating inset stainless steel sink with mixer taps, ceramic hob with extractor fan, double oven integrated fridge/freezer & Neff dishwasher, laminate flooring, radiator, power points, walk in pantry cupboard with new combination boiler,
SIDE LOBBY
UPVC double glazed door to rear & window to side, laminate flooring,
CLOAKROOM
UPVC double glazed window to side, new white suite comprising low level wc, vanity wash hand basin with storage cupboard below, laminate flooring,
FIRST FLOOR LANDING
UPVC double glazed window to rear, spot light, power point,
BEDROOM 1
6.10m x 4.06m (20' x 13'4)UPVC double glazed window to rear, radiator, power points,
BEDROOM 2
4.72m x 4.17m (15'6 x 13'8)UPVC double glazed window to front, radiator, power points,
BEDROOM 3
3.53m x 3.51m (11'7 x 11'6)UPVC double glazed window to side, fitted cupboard, radiator, power points,
NEW BATHROOM
UPVC double glazed window to side and rear elevations, brand new white suite comprising panelled bath with fitted glazed screen mixer taps & shower over, low level wc, vanity wash hand basin, part tiled walls, heated towel rail, spot lighting, extractor fan,
OUTSIDE
REAR GARDEN
18.29m x 15.24m (60' x 50')SOUTH/WEST BACKING garden with paved patio area leading to lawn, lighting and tap, access to front garden and parking
FRONT GARDEN
Neatly laid to lawn with shrub beds, the property is accessed on a walkway and screened by established shrubs from Crown Hill,
PARKING
Approached by a private shared drive off Leasway, leading to own parking to the rear of the property
Energy Efficiency and Environmental Impact

Although these particulars are thought to be materially correct their accuracy cannot be guaranteed and they do not form part of any contract.
Property data and search facilities supplied by www.vebra.com




















