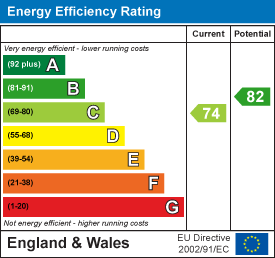
5 Main Street, Whittington
Lichfield
Staffs
WS14 9JU
Fisherwick Road, Whittington
£850,000 Sold (STC)
4 Bedroom House - Detached
Downes & Daughters is delighted to offer for sale this truly appealing family home. A rare opportunity to purchase a property, occupying an impressive plot enjoying an enviable position in this exclusive residential area. Offered for sale with no onward chain and nestled on the rural fringe of the much sought after village of Whittington, overlooking the popular and picturesque Bit End Field, yet still only a short walk from the wide range of amenities at the village centre. The modern and flexible layout is finished to an exacting standard and provides an astounding 2,722 square feet of tastefully presented accommodation catering to the modern day needs of a growing family. Comprising: Porch, entrance hallway with striking staircase rising to a stunning three sided gallery landing, guest cloakroom, double aspect living room, formal dining room, study/sitting room, kitchen breakfast room and utility room on the ground floor whilst the first floor boasts that gallery landing, principal bedroom suite with en suite shower room, three further bedrooms, all with fitted wardrobes and a luxury family bathroom. Externally the property sits on an impressive plot with the front garden and parking designed with Motorhome ownership in mind. A private driveway provides parking for a number of family cars with a hidden covered storage area, heightened carport and a double garage. Both with security roller doors. The professionally landscaped rear garden has a high quality Swift garden room, oak and glass veranda, shaped lawns, established borders and a number of decked and patio seating area . The property also lies within the King Edwards catchment area.
Viewing is essential to appreciate the enviable position of this property, its sheer size and flexible accommodation.
GROUND FLOOR
• Porch Entrance
• Entrance Hallway With Elegant Staircase Leading Up To Three Sided Oak & Glass Gallery Landing
• Guest Cloakroom
• 26ft Living Room With Bi-Fold Access To Veranda
• Formal Dining Room
• Study / Sitting Room
• Kitchen Breakfast Room
• Utility Room With Access To Rear Garden
FIRST FLOOR
• Stunning Three Side Gallery Landing With Airing Cupboard
• Principal Bedroom With Fitted Wardrobes
• Modern En Suite Shower Room
• Bedroom Two With Fitted Wardrobes
• Bedrooom Three With Fitted Wardrobes
• Bedroom Four With Fitted Wardrobes & Hand Basin
• Luxury Family Bathroom (separate bath & shower)
FRONT GARDEN & GARAGING
The external attributes of this thoroughly impressive home might actually be even more impressive than the internal features. Its position is one of the best in Whittington, on Fisherwick Road, overlooking the popular and picturesque Bit End Field. The driveway and garaging has been designed with Motorhomes or Caravans in mind. An extensive block paved patio provides parking for a number of family cars and there is a hidden covered Motorhome storage area with double gates giving access to the rear. A manicured lawned garden gives an attractive approach to the property and the boundary fencing gives great privacy. Further 'vehicular attributes' include double garage with electric security roller door and a heightened carport (purposely for secure Motorhome storage) also with a roller door and double gates to the rear.
REAR GARDEN
• Impressively Landscaped Lawned Rear Garden
• Large Oak & Glass Veranda With Composite Deck Connecting To...
• High Quality Swift Garden Room, Built To Housing Standards, With Cedar Cladding & Aluminium Windows & Doors
• Extensive Patio Seating Area With Pizza Oven & BBQ Area
• Further Gravel Seating Areas & Walkways With A Selection Of Seating Arbours & Gazebos
• Established Borders
• High Hedge Boundary Screening
• 2 Hot Water Solar Panels
Energy Efficiency and Environmental Impact

Although these particulars are thought to be materially correct their accuracy cannot be guaranteed and they do not form part of any contract.
Property data and search facilities supplied by www.vebra.com




























































