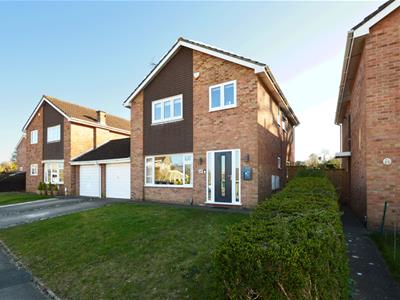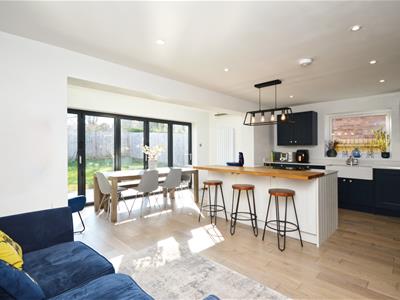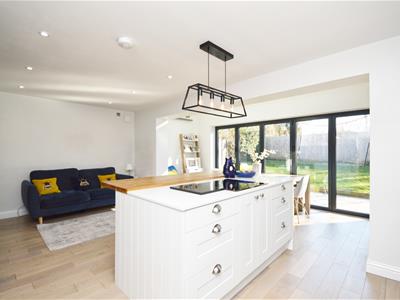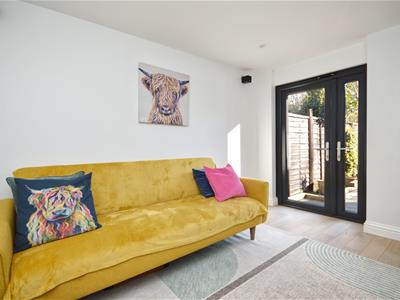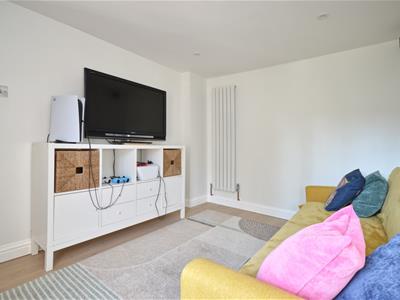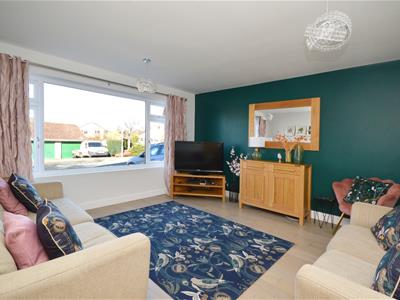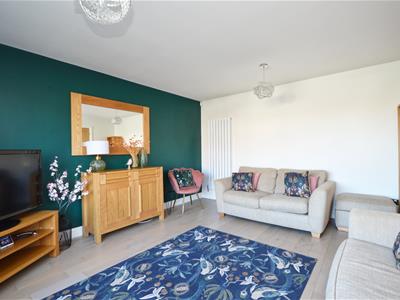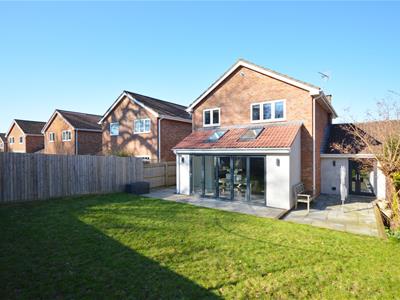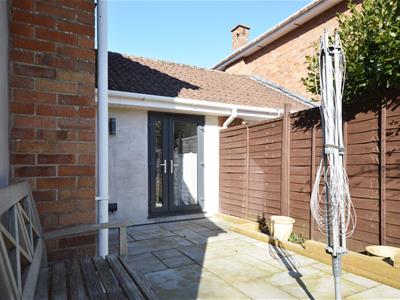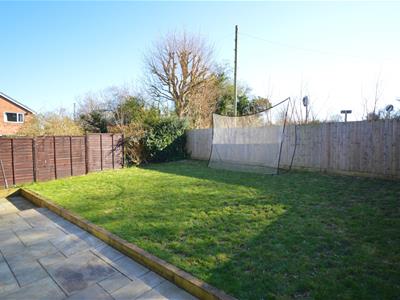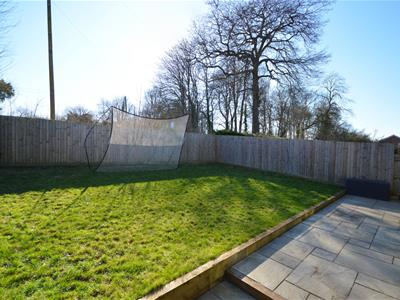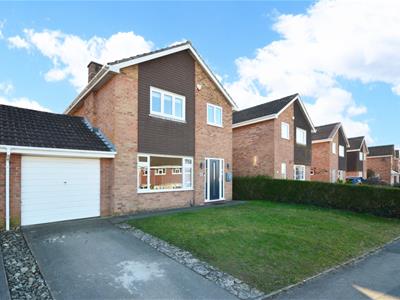.png)
45 Courtenay Road
Keynsham
Bristol
BS31 1JU
Montague Road, Saltford
Offers In The Region Of £600,000
4 Bedroom House - Link Detached
- Beautifully presented throughout
- Rear extension giving open plan living accommodation
- South facing rear garden
- 4 Bedrooms
- Driveway
- Snug
- Close to shops and amenities
Positioned on Montague Road, this immaculately presented link detached house in Saltford offers a perfect blend of modern living and traditional comfort. Recently extended, the property boasts four spacious bedrooms, making it an ideal family home. The master bedroom features an en suite bathroom, providing a private retreat for relaxation. The ground floor is designed for both entertaining and everyday living, featuring two well-proportioned reception rooms that can be adapted to suit your needs. The heart of the home is undoubtedly the newly created open plan kitchen, dining, and family room, which invites natural light and creates a warm, welcoming atmosphere. This space is perfect for family gatherings or casual meals with friends.
The property benefits from uPVC double glazing and gas fired central heating, ensuring warmth and comfort throughout the year. Outside, you will find a south-facing enclosed rear garden, a delightful space for children to play or for hosting summer barbecues. Additionally, there is off-street parking available for one vehicle, adding to the convenience of this lovely home.
Situated in a desirable area, this property is close to local amenities and falls within the well-regarded Wellsway School catchment area, making it an excellent choice for families. Saltford Primary School is also just a short walk away, enhancing the appeal for those with young children. This home truly offers a wonderful opportunity for comfortable living in a sought-after location.
Entrance via front door with obscured glazed side panels into
Hallway
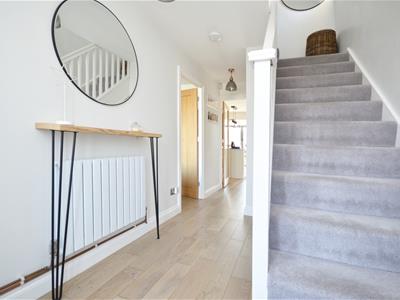 Stairs rising to first floor landing, contemporary double radiator, wood effect flooring, under stairs storage cupboard, doors to
Stairs rising to first floor landing, contemporary double radiator, wood effect flooring, under stairs storage cupboard, doors to
Downstairs W/C
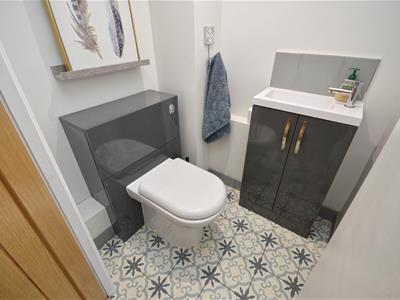 Obscured uPVC double glazed window to side aspect, tiled flooring, concealed cistern w/c, wash hand basin with mixer taps over and storage beneath, inset spots.
Obscured uPVC double glazed window to side aspect, tiled flooring, concealed cistern w/c, wash hand basin with mixer taps over and storage beneath, inset spots.
Sitting Room
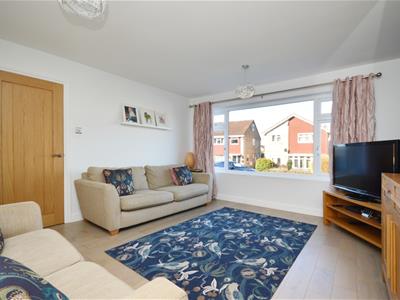 4.42 x 3.91 (14'6" x 12'9")uPVC double glazed picture window to front aspect, wood effect flooring, wall mounted contemporary double radiator.
4.42 x 3.91 (14'6" x 12'9")uPVC double glazed picture window to front aspect, wood effect flooring, wall mounted contemporary double radiator.
Open Plan Kitchen/Dining/Family Room
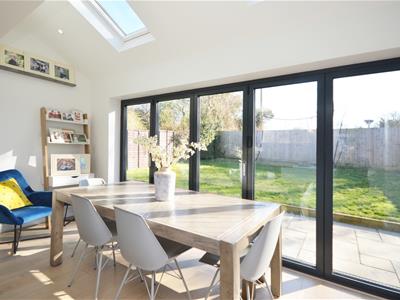 3.61 x 6.15 (11'10" x 20'2")uPVC double glazed window to side aspect, anthracite grey aluminum bi-folding doors to patio and rear garden, 2 Velux windows to rear aspect, a range of modern wall and floor units with Quartz worksurface over, double ceramic sink with mixer taps over, integrated washing machine, integrated full sized AEG dishwasher, electric Bosch oven and grill, space for American style fridge freezer, central island with part Quartz and part Oak worksurface, space for bar stools with a range of cupboards and drawers with Bosch induction hob, wood effect flooring, inset spots, 2 wall mounted double contemporary radiators, extractor, door to
3.61 x 6.15 (11'10" x 20'2")uPVC double glazed window to side aspect, anthracite grey aluminum bi-folding doors to patio and rear garden, 2 Velux windows to rear aspect, a range of modern wall and floor units with Quartz worksurface over, double ceramic sink with mixer taps over, integrated washing machine, integrated full sized AEG dishwasher, electric Bosch oven and grill, space for American style fridge freezer, central island with part Quartz and part Oak worksurface, space for bar stools with a range of cupboards and drawers with Bosch induction hob, wood effect flooring, inset spots, 2 wall mounted double contemporary radiators, extractor, door to
Snug/Study
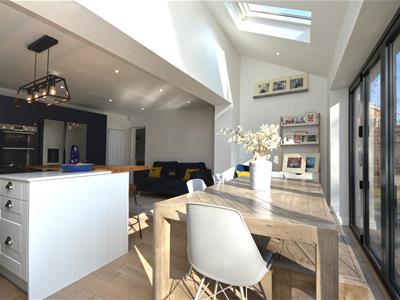 3.35 x 2.77 (10'11" x 9'1")uPVC double glazed doors to patio and rear garden, inset spots, wall mounted radiator, wood effect flooring.
3.35 x 2.77 (10'11" x 9'1")uPVC double glazed doors to patio and rear garden, inset spots, wall mounted radiator, wood effect flooring.
First Floor Landing
uPVC double glazed window to side aspect, access to loft space, doors to
Master Bedroom
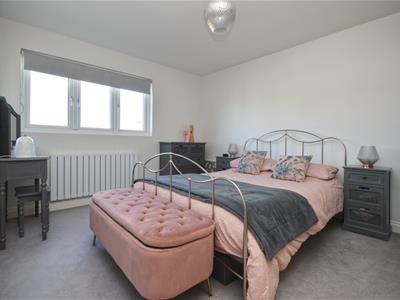 4.07 x 3.25 (13'4" x 10'7")uPVC double glazed windows to front aspect, double radiator, door to
4.07 x 3.25 (13'4" x 10'7")uPVC double glazed windows to front aspect, double radiator, door to
En Suite
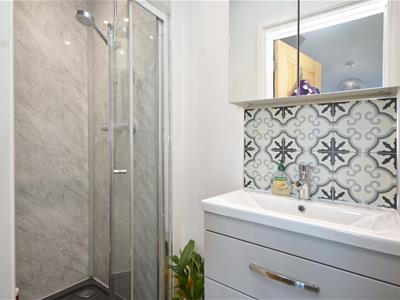 Tiled flooring, concealed cistern w/c, wash hand basin with mixer taps over and storage drawers beneath, decorative tiled splash backs, mirrored vanity unit over, fully tiled shower cubicle with hinged glazed door with mains shower and separate shower attachment over, inset spots, extractor, wall mounted heated towel rail.
Tiled flooring, concealed cistern w/c, wash hand basin with mixer taps over and storage drawers beneath, decorative tiled splash backs, mirrored vanity unit over, fully tiled shower cubicle with hinged glazed door with mains shower and separate shower attachment over, inset spots, extractor, wall mounted heated towel rail.
Bedroom Two
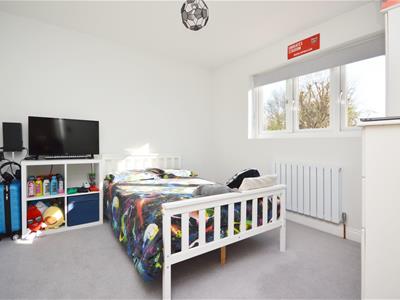 3.14 x 3.24 (10'3" x 10'7" )uPVC double glazed windows to rear aspect, double radiator.
3.14 x 3.24 (10'3" x 10'7" )uPVC double glazed windows to rear aspect, double radiator.
Bedroom Three
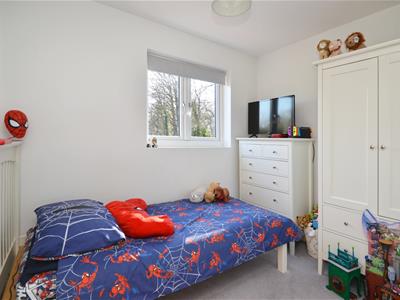 3.23 x 2.86 (10'7" x 9'4")uPVC double glazed windows to front aspect, double radiator.
3.23 x 2.86 (10'7" x 9'4")uPVC double glazed windows to front aspect, double radiator.
Bedroom Four
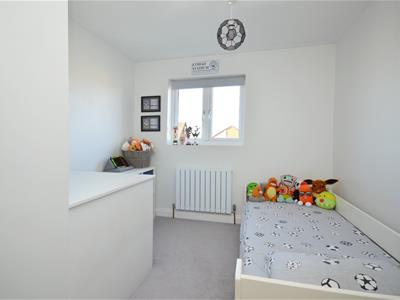 2.19 x 2.84 (7'2" x 9'3")uPVC double glazed window to rear aspect, double radiator.
2.19 x 2.84 (7'2" x 9'3")uPVC double glazed window to rear aspect, double radiator.
Family Bathroom
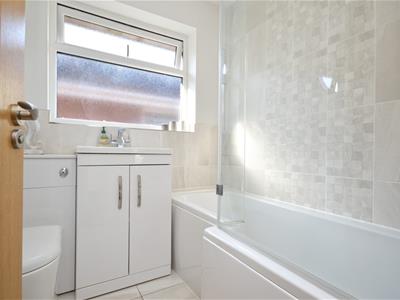 1.88 x 1.81 (6'2" x 5'11")Obscured uPVC double glazed window to side aspect, suite comprising concealed cistern w/c, wash hand basin with mixer taps over and storage beneath, p-shaped paneled bath with hinged glazed shower screen and Mira mains shower over, part tiled, tiled flooring, inset spots, extractor, heated towel rail.
1.88 x 1.81 (6'2" x 5'11")Obscured uPVC double glazed window to side aspect, suite comprising concealed cistern w/c, wash hand basin with mixer taps over and storage beneath, p-shaped paneled bath with hinged glazed shower screen and Mira mains shower over, part tiled, tiled flooring, inset spots, extractor, heated towel rail.
Outside
The front garden is laid mainly to lawn with a driveway providing off street parking for one vehicle. The southerly facing rear garden has a patio area immediately adjacent to the property ideal for al fresco dining, the remainder is laid mainly to lawn providing a blank canvas for buyers. The rear garden is enclosed mainly by wood panel fencing and feather edge fencing.
Directions
Sat Nav BS31 3LL
Energy Efficiency and Environmental Impact

Although these particulars are thought to be materially correct their accuracy cannot be guaranteed and they do not form part of any contract.
Property data and search facilities supplied by www.vebra.com
