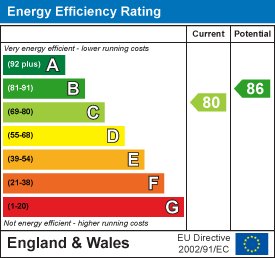
26 High Street
Leominster
Herefordshire
HR6 8LZ
Godiva Road, Leominster
No Onward Chain £349,950 Sold (STC)
5 Bedroom House - Detached
- Detached House
- 5 Bedrooms
- En-Suite
- Lounge
- Dining Room
- Kitchen/Breakfast Room
- Ground Floor Cloakroom/W.C.
- Garage And Parking For Vehicles
- South Facing Rear Garden
- PV Solar Panels
A large detached and family sized house offering gas fired centrally heated and double glazed living accommodation situated on a popular development approximately 1 mile from the centre of Leominster but being close to a Morrisons superstore, filling station and also open countryside walks.
Leominster has a good range of shopping facilities with a railway station and bus station, 2 leisure centres, schools. swimming pool and is only 12 miles from the the cathedral city of Hereford to the south.
The full particulars of 165 Godiva Road, Leominster are further described as follows:
The property is a large detached house of brick construction under a tiled roof.
A recess porch with access through a leaded glazed entrance door opens into the reception hall having an under stairs storage cupboard and a door opening into the lounge.
The lounge has a bay window to front, feature fireplace, fire surround, mantle shelf over, coal and living a flame effect gas fire inset.
Glazed panelled doors from the lounge opens into a dining room having a sliding double glazed patio door to the rear and a door opening into the kitchen/breakfast room, which also has a connecting door back to the reception hall.
The kitchen/Breakfast room is fitted with units to include an inset stainless steel, single drainer sink unit, working surfaces and base units under of cupboards and drawers. There is an inset 4 ring gas hob, extractor hood with light over and in a tall housing unit is an Ariston fan assisted double oven with grill and cupboard space under and over. There is planned space for a fridge, eye-level cupboards, tiled splashbacks, window to rear, room for a breakfast table and chairs and a door opening into the utility room.
The utility room has an inset single drainer, sink unit, working surfaces, base units under, plumbing for a dishwasher and also a washing machine. There is space for a fridge or freezer, a wall mounted Potterton gas fired boiler, heating hot water and radiators, window to side, door opening into the rear garden and a connecting door into the garage.
In the reception hall a door opens into a cloakroom/W.C, having a low flush W.C, pedestal wash hand basin and an opaque glazed window to front.
A staircase rises from the reception hall up to the first floor gallery style landing having an inspection hatch to the roof space above and doors off to bedrooms.
Bedroom one has a double glazed window to front with far reaching rural views towards Bircher Common, a built-in double wardrobe and a door opening into an en-suite/shower room.
The en-suite/shower room has an enclosed shower cubicle, electric shower over, pedestal wash hand basin and a low flush W.C.
Bedroom two has a double glazed window to front, also enjoying the rural view.
Bedroom three has a window overlooking the garden to rear.
Bedroom Four is L shaped and has a window to rear.
Bedroom five/study has a double glazed window to front.
Off the landing a door opens into the family bathroom with a suite of a panelled bath, Mira electric shower over, low flush W.C, pedestal wash hand basin and an opaque double glazed window to rear.
A door on the landing opens into the airing cupboard housing the Factory insulated hot water cylinder, immersion heater and shelving.
OUTSIDE.
The property is approached to the front with a lawned garden, a tarmacadam driveway, parking for 2 vehicles and access to the integral garage.
To the side of the garage a pathway leads round into the rear garden.
GARAGE.
Having a metal up and over front door, power, lighting and a door opening into the utility room.
REAR GARDEN.
The rear, south facing garden is laid to a good sized slabbed patio area, lawned garden, floral and shrub borders, mature hedging and panelled fencing forming the boundaries. There is an outside cold water tap and a timber built garden shed.
AGENTS NOTE
The property benefits from a solar panel FIT entitlement.
Reception Hall
Lounge
4.27m x 3.35m (14'52 x 11')
Dining Room
3.23m x 2.84m (10'7" x 9'4")
Kitchen/Breakfast Room
3.58m x 3.23m (11'9" x 10'7")
Utility Room
3.23m x 1.65m (10'7" x 5'5")
Ground Floor Cloakroom/W.C.
Bedroom One
3.45m x 3.43m (11'4" x 11'3")
Bedroom Two
4.37m x 2.67m (14'4" x 8'9")
Bedroom Three
3.43m x 2.79m (11'3" x 9'2")
Bedroom Four
3.35m x 2.64m ( l shaped) (11' x 8'8" ( l shaped))
Bedroom Five/Study
2.84m x 2.01m (9'4" x 6'7")
Bathroom
Garage
5.08m x 2.51m (16'8" x 8'3")
Rear Garden
Energy Efficiency and Environmental Impact

Although these particulars are thought to be materially correct their accuracy cannot be guaranteed and they do not form part of any contract.
Property data and search facilities supplied by www.vebra.com












