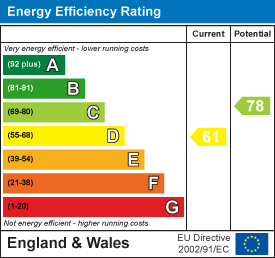
RE/MAX Prime Estates DY8 - Stourbridge
Cul-De-Sac Off Vicarage Road, Wollaston, Stourbridge
£499,995
3 Bedroom Bungalow - Detached
- Detached Bungalow
- Fully Refurbished Throughout
- Prime Address
- Detached Garage
- Larger Than Expected Plot
- Cul-De-Sac Location
- Offered with no onward chain!
Introducing a remarkable opportunity for those seeking a move-in ready, 3-bedroom detached bungalow in a prime location. This stunning property has recently undergone extensive updating and improvement works, ensuring a modern and comfortable living space from the moment you step through the door.
No expense has been spared in the renovation of this double-fronted bungalow, which now features a beautifully refitted kitchen and bathroom. The addition of a new boiler and radiators, certified electrics, fresh redecoration, and new flooring throughout further enhance its appeal.
Situated in a delightful cul-de-sac position at the sought-after top end of Vicarage Road, on the edge of Stourton, this bungalow offers the perfect balance of tranquility and convenience. Nestled close to the countryside and within easy reach of Wollaston Village, with its excellent range of amenities, it provides an enviable lifestyle.
One of the standout features of this property is its impressive wide frontage to the road, which is further complemented by a detached double garage, off-road driveway parking, and additional land to the side. This additional land, registered under a separate title, is included in the sale, offering endless possibilities for expansion or development. The generous front and sunny rear gardens provide ample outdoor space, creating a harmonious blend of indoor and outdoor living.
Inside, the bungalow boasts gas central heating and double glazing, ensuring year-round comfort and energy efficiency. The accommodation comprises a recessed entrance, welcoming reception hall, guest cloakroom with WC and basin, a spacious lounge/dining room that seamlessly flows into the refitted kitchen with integrated appliances, a rear conservatory, three well-proportioned bedrooms, and a stylishly refitted bathroom.
This is a rare opportunity to acquire a meticulously updated detached bungalow in an enviable location.
No expense has been spared in the renovation of this double-fronted bungalow, which now features a beautifully refitted kitchen and bathroom. The addition of a new boiler and radiators, certified electrics, fresh redecoration, and new flooring throughout further enhance its appeal.
Approach
Entrance Hall
With UPVC door leading to front elevation, central heating radiator, access to further acommodation
Lounge
 6.18 x 6.40 (20'3" x 20'11")With double glazed window to front, open plan to kitchen, access to hallway and patio door access to conservatory
6.18 x 6.40 (20'3" x 20'11")With double glazed window to front, open plan to kitchen, access to hallway and patio door access to conservatory
Kitchen
 2.94 x 2.76 (9'7" x 9'0")Open plan to lounge, a range of floor and wall mounted cupboard units, fitted appliances to include; Fridge Freezer, washer dryer, dishwasher, oven, hob, extractor unit. Double glazed window to rear elevation, UPVC doorway access to rear gardens
2.94 x 2.76 (9'7" x 9'0")Open plan to lounge, a range of floor and wall mounted cupboard units, fitted appliances to include; Fridge Freezer, washer dryer, dishwasher, oven, hob, extractor unit. Double glazed window to rear elevation, UPVC doorway access to rear gardens
Conservatory
 2.7 x 2.83 (8'10" x 9'3")With access to lounge, double glazed units to rear elevation, UPVC doorway access to rear garden and central heating radiator
2.7 x 2.83 (8'10" x 9'3")With access to lounge, double glazed units to rear elevation, UPVC doorway access to rear garden and central heating radiator
Garden
 With paved area to front, raised lawn area, raised gravel area to side elevation, access to detached garage
With paved area to front, raised lawn area, raised gravel area to side elevation, access to detached garage
Bedroom One
 3.15 x 3.37 (10'4" x 11'0")With double glazed window to front elevation, central heating radiator
3.15 x 3.37 (10'4" x 11'0")With double glazed window to front elevation, central heating radiator
Bathroom
 With double glazed window to rear elevation, bath tub with shower over, W/C, hand wash basin and central heating radiator
With double glazed window to rear elevation, bath tub with shower over, W/C, hand wash basin and central heating radiator
Bedroom Two
 3.37 x 2.88 (11'0" x 9'5")With double glazed window to rear elevation, central heating radiator
3.37 x 2.88 (11'0" x 9'5")With double glazed window to rear elevation, central heating radiator
Bedroom Three
 2.16 x 2.19 (7'1" x 7'2")With double glazed window to front, central heating radiator
2.16 x 2.19 (7'1" x 7'2")With double glazed window to front, central heating radiator
W/C
With double glazed window to front, W/C and hand wash basin
Double Detached Garage
5.15 x 4.89 (16'10" x 16'0")With up and over style garage door to front, UPVC doorway access to rear garden, power supply.
Tenure
The property's tenure is referenced based on the information given by the seller. As per the seller's advice, the property is freehold. However, we suggest that buyers seek confirmation of the property's tenure through their solicitor.
Energy Efficiency and Environmental Impact

Although these particulars are thought to be materially correct their accuracy cannot be guaranteed and they do not form part of any contract.
Property data and search facilities supplied by www.vebra.com









