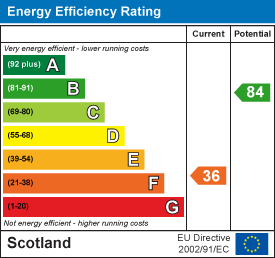
Harper Macleod
The Old Station, Maisondieu Road
Elgin
Moray
IV30 1RH
Parks of Innes, Elgin
Offers in the region of £445,000
4 Bedroom House - Detached
Parks of Innes is a unique property set in a peaceful countryside location, yet only a short drive from both Elgin and Lossiemouth. The accommodation comprises entrance hallway, lounge, dining room, dining kitchen, utility room, four double bedrooms (one with en-suite bathroom and dressing room) and a family bathroom. The property which has been stylishly upgraded by the current owners further benefits from oil central heating, double glazing, garage and a substantial area of garden ground.
ENTRANCE HALLWAY
 Composite and glazed entrance door; wood effect flooring; two ceiling light fittings; under-stair storage cupboard.
Composite and glazed entrance door; wood effect flooring; two ceiling light fittings; under-stair storage cupboard.
SITTING ROOM/BEDROOM 2
 4.63m x 3.61m (15'2" x 11'10")Window to front; fitted carper; ceiling light.
4.63m x 3.61m (15'2" x 11'10")Window to front; fitted carper; ceiling light.
DINING ROOM
 4.38m x 3.60m (14'4" x 11'9")Double aspect to front and side; shelved recess; fitted carpet; ceiling light fitting.
4.38m x 3.60m (14'4" x 11'9")Double aspect to front and side; shelved recess; fitted carpet; ceiling light fitting.
DINING KITCHEN
 4.07m x 3.70m (13'4" x 12'1")Window to side; fitted kitchen in painted wood effect; built-in double electric oven, four ring LPG gas hob and hood; integrated dishwasher and fridge freezer; ceramic tile flooring with under floor heating; inset ceiling spotlights.
4.07m x 3.70m (13'4" x 12'1")Window to side; fitted kitchen in painted wood effect; built-in double electric oven, four ring LPG gas hob and hood; integrated dishwasher and fridge freezer; ceramic tile flooring with under floor heating; inset ceiling spotlights.
UTILITY ROOM
 2.76m x 1.99m (9'0" x 6'6")Internal room; plumbing and space for washing machine; space for fridge freezer; fixed counter top with storage space below; oil central heating boiler; wood effect flooring; ceiling light fitting.
2.76m x 1.99m (9'0" x 6'6")Internal room; plumbing and space for washing machine; space for fridge freezer; fixed counter top with storage space below; oil central heating boiler; wood effect flooring; ceiling light fitting.
BATHROOM
 2.57m x 2.01m (8'5" x 6'7" )Window to rear; vanity mounted sink; WC and bath with mains shower over; ceramic tile flooring; ceiling light fitting.
2.57m x 2.01m (8'5" x 6'7" )Window to rear; vanity mounted sink; WC and bath with mains shower over; ceramic tile flooring; ceiling light fitting.
RECEPTION HALLWAY
 4.23m x 2.36m (13'10" x 7'8")An inner hallway leads through from the entrance hallway to a reception hallway; composite door leads to the garden; ceramic tile flooring and wood effect flooring in the inner hallway; ceiling light fitting; inset ceiling spotlights.
4.23m x 2.36m (13'10" x 7'8")An inner hallway leads through from the entrance hallway to a reception hallway; composite door leads to the garden; ceramic tile flooring and wood effect flooring in the inner hallway; ceiling light fitting; inset ceiling spotlights.
BEDROOM 1
 4.20m x 3.50m (13'9" x 11'5")Window to front; fitted carpet; ceiling light fitting.
4.20m x 3.50m (13'9" x 11'5")Window to front; fitted carpet; ceiling light fitting.
DRESSING ROOM
 4.50m x 1.42m (14'9" x 4'7" )Internal room; range of hanging and shelving units; fitted carpet inset ceiling spotlights.
4.50m x 1.42m (14'9" x 4'7" )Internal room; range of hanging and shelving units; fitted carpet inset ceiling spotlights.
EN-SUITE BATHROOM
 5.32m x 2.21m (17'5" x 7'3" )Window to side; vanity mounted sink and WC; free standing roll top bath; spacious shower enclosure with mains shower; ceramic tile flooring with underfloor heating; inset ceiling spotlights.
5.32m x 2.21m (17'5" x 7'3" )Window to side; vanity mounted sink and WC; free standing roll top bath; spacious shower enclosure with mains shower; ceramic tile flooring with underfloor heating; inset ceiling spotlights.
LOUNGE
 5.29m x 4.22m (17'4" x 13'10" )Double aspect to side and rear; feature fireplace with open fire; recess with cupboard below; fitted carpet; ceiling light fitting.
5.29m x 4.22m (17'4" x 13'10" )Double aspect to side and rear; feature fireplace with open fire; recess with cupboard below; fitted carpet; ceiling light fitting.
STAIRCASE AND LANDING
Roof Velux window to rear; built-in storage cupboard; fitted carpet; ceiling light fitting.
BEDROOM 3
 5.05m x3.65m (16'6" x11'11")Window to front; fitted carpet; ceiling light fitting.
5.05m x3.65m (16'6" x11'11")Window to front; fitted carpet; ceiling light fitting.
BEDROOM 4
 4.51m x 3.64m (14'9" x 11'11" )Window to front; fitted carpet; ceiling light fitting.
4.51m x 3.64m (14'9" x 11'11" )Window to front; fitted carpet; ceiling light fitting.
GARAGE
 8.30m x 4.70m (27'2" x 15'5")Spacious wooden garage newly clad with maintenance free cement weatherboard; fully insulated and boarded; range of fixed shelving; power and light.
8.30m x 4.70m (27'2" x 15'5")Spacious wooden garage newly clad with maintenance free cement weatherboard; fully insulated and boarded; range of fixed shelving; power and light.
GARDEN
Parks of Innes is set in a good size garden which is mainly lawn with areas of mature planted borders; mature apple trees and paved and patio areas. A gravel driveway provides a good deal of off-street parking.
The enclosed garden is bound by a recently acquired area of ground which is currently laid to lawn and gives vehicular access to the garage.
NOTES
Included in the asking price are all carpets and fitted floor coverings; all light fittings; all bathroom and en-suite fittings; the built-in double electric oven, LPG gas hob, hood, integrated fridge freezer and dishwasher in the kitchen and the greenhouse in the garden.
COUNCIL TAX BAND: D
Energy Efficiency and Environmental Impact


Although these particulars are thought to be materially correct their accuracy cannot be guaranteed and they do not form part of any contract.
Property data and search facilities supplied by www.vebra.com































