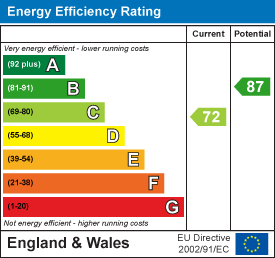78 Front Street
Arnold
Nottinghamshire
NG5 7EJ
Donbas Close, Bulwell, Nottingham
Guide Price £180,000
2 Bedroom House - Semi-Detached
- SEMI DETACHED
- TWO BEDROOMS
- REFITTED KITCHEN
- REFITTED SHOWER ROOM
- DRIVEWAY
- ENCLOSED REAR GARDEN
- DOUBLE GLAZING
- MODERN GAS CENTRAL HEATING
- IDEAL FTB OR INVESTMENT PROPERTY
- VIEWING RECOMMENDED
***GUIDE PRICE £180,000 - £1900,000***
Modern two-bedroom semi-detached home in a quiet cul-de-sac, ideal for first-time buyers or investors. Close to Cinderhill Tram Stop with easy access to Bulwell, Nottingham, and the M1. Features a spacious lounge, refitted kitchen/diner, landscaped garden, modern shower room, gas central heating, double glazing, and off-road parking. Call now to arrange your viewing.
*** Price Guide £180,000- £190,000***
MODERN TWO-BEDROOM SEMI-DETACHED HOME IN A QUIET CUL-DE-SAC – PERFECT FOR FIRST-TIME BUYERS OR INVESTORS.
Situated in a peaceful residential cul-de-sac, this well-presented two-bedroom semi-detached home is an excellent opportunity for first-time buyers or investors. The property enjoys a convenient location, just a short walk from Cinderhill Tram Stop, providing easy access to Bulwell Town Centre, Nottingham City Centre, and the M1, making it ideal for commuters.
Upon entering, the property opens into a bright and spacious lounge, offering a welcoming and versatile living space. The modern refitted kitchen/diner provides a stylish and functional setting for cooking and dining, with patio doors leading directly into the enclosed, landscaped rear garden, which features a lawn and paved patio area, perfect for outdoor relaxation.
Upstairs, there are two well-proportioned bedrooms, both offering comfortable accommodation, and a contemporary refitted shower room, finished to a high standard.
The property further benefits from modern gas central heating and double glazing throughout, ensuring energy efficiency and comfort all year round. Externally, there is ample off-road parking with a private driveway and a low-maintenance enclosed rear garden, providing a private outdoor space to enjoy.
A fantastic home in a quiet yet well-connected location – call now to arrange your viewing!
Front of Property
To the front of the property there is a low maintenance gravelled garden with pathway leading to the front entrance door, tarmac driveway providing ample off the road vehicle hardstanding.
Entrance Porch
1.19m x 1.17m approx (3'11 x 3'10 approx)UPVC double glazed door to the front elevation, ceiling light point, electrical consumer unit, point for burglar alarm, carpeted flooring, internal panelled door leading through to living room.
Living Room
3.84m x 4.27m approx (12'7 x 14' approx)Double glazed window to the front elevation, ceiling light point, staircase leading to the first floor landing, wall mounted radiator, laminate floor covering, dado rail, feature Adams style fireplace incorporating wooden mantle, tiled hearth and back panel, two radiators, internal glazed door leading through to dining kitchen.
Dining Kitchen
3.84m x 2.92m approx (12'7 x 9'7 approx)This modern refitted kitchen benefits from having a range of matching wall and base units incorporating laminate worksurfaces over, inset sink with swan neck mixer tap above, integrated oven, four ring ceramic hob with stainless steel extractor hood above, tiled splashbacks, double glazed window to the rear elevation, sliding double glazed patio door leading to enclosed rear garden, ceiling light point, breakfast bar, linoleum floor covering, space and plumbing for automatic washing machine, integrated dishwasher, integrated fridge freezer, wall mounted radiator, with ample storage cabinets, wall mounted BAXI gas central heating combination boiler providing hot water and central heating to the property housed in a matching cabinet.
First Floor Landing
Loft access hatch with further insulated storage space, dado rail, ceiling light point, panelled doors leading off to;
Bedroom One
3.00m x 4.11m approx (9'10 x 13'06 approx)Double glazed window to the rear elevation, wall mounted radiator, ceiling light point, built-in storage cupboard over stairs providing useful additional storage space.
Bedroom Two
2.11m x 3.84m approx (6'11 x 12'7 approx)This recently redecorated and recarpeted bedroom comprises double glazed window to the rear elevation overlooking the rear garden, ceiling light point, wall mounted radiator.
Refitted Modern Shower Room
1.98m x 1.91m approx (6'6 x 6'03 approx)This modern white three piece suite comprises walk-in shower enclosure with mains fed shower above, low level flush WC, recessed vanity wash hand basin with storage cupboard below, double glazed window to the side elevation, ceiling light point, tiled splashbacks, linoleum floor covering, chrome heated towel rail.
Rear of Property
To the rear of the property there is an enclosed rear garden featuring paved patio area, garden laid to lawn, rockery areas, fencing to the boundaries, external security lighting, external water tap, secure gated access to the front of the property.
Agents Notes: Additional Information
Council Tax Band: B
Local Authority: Nottingham
Electricity: Mains supply
Water: Mains supply
Heating: Mains gas
Septic Tank : No
Broadband: BT, Sky, Virgin
Broadband Speed: Standard 20mbps Ultrafast 1000mbps
Phone Signal: 02, Vodafone, EE, Three
Sewage: Mains supply
Flood Risk: No flooding in the past 5 years
Flood Defences: No
Non-Standard Construction: No
Any Legal Restrictions: No
Other Material Issues: No
A TWO BEDROOM MODERN SEMI DETACHED PROPERTY, LOCATED IN A QUIET CUL-DE-SAC POSITION.
Energy Efficiency and Environmental Impact

Although these particulars are thought to be materially correct their accuracy cannot be guaranteed and they do not form part of any contract.
Property data and search facilities supplied by www.vebra.com
















