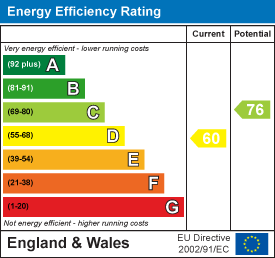Athertons Property & Land
Tel: 01254 828810
53 King Street
Whalley
Lancashire
BB7 9SP
Clitheroe Road, Whalley, Ribble Valley
Offers Over £425,000 Sold (STC)
3 Bedroom House - End Terrace
Benefiting from an extensive refurbishment, including front and rear gardens and a detached garage, this beautifully finished three-bedroom end-terrace home offers an exceptional blend of modern convenience and timeless charm. Recently renovated, the property is perfect for those seeking stylish, low-maintenance living, with excellent amenities within walking distance, this is a fantastic opportunity to make this stunning home your own.
Built in 1877, this substantial end-terrace retains charming original features inside and out while offering ample living accommodation over two floors. There is also potential to create a principal bedroom on the second floor. Situated on a generous corner plot, the property benefits from a detached garage and off-road parking while still retaining a private, low-maintenance, imprinted concrete rear yard—ideal for enjoying sunny afternoons and evenings.
Upon entering, you are greeted by an original ornate tiled floor in the porch, which seamlessly transitions to wood-effect Amtico flooring that extends through the spacious hallway and across the ground floor. The front reception room is beautifully decorated, featuring a central cast-iron fireplace, elegant coving and mouldings, alcoves, and a large bay window with fitted wooden shutters that flood the space with natural light.
At the heart of the home is a newly fitted bespoke kitchen, designed to the highest standard. It boasts shaker-style units, Quartz worktops with a central island and breakfast bar, an American-style fridge freezer, a wine fridge, an electric Rangemaster cooker with a hob and extractor inset into the chimney breast, fitted shelving and alcove storage, Belfast sink and dual aspect windows flooding the room with natural light - a truly spectacular space.
At the rear of the property, a generously sized utility room doubles as an office space. It includes a range of fitted units that match the kitchen, space for a washer and dryer, and ample room for a desk and chair—ideal for those working from home or studying.
The first floor hosts three beautifully appointed bedrooms: two generous doubles and a spacious single. The large landing provides ample space to accommodate a staircase to a second floor, allowing for the creation of a principal master suite in the loft if additional space is required.
Externally, the home continues to impress. The front garden, framed by a low stone wall with wrought iron railings and a gate, enhances the property’s curb appeal. The enclosed east-facing rear garden has been designed for ease of maintenance with imprinted poured concrete, creating a pleasant and private seating area. Beyond the garden, a detached garage and off-road parking for two to three cars add further convenience.
Centrally located in the heart of Whalley, this home seamlessly combines the charm of village life with modern convenience. Excellent transport links, including nearby bus and train stations, provide easy access to surrounding areas while maintaining a strong connection to this vibrant Ribble Valley community.
This is a rare opportunity to own a home that perfectly balances history, elegance, and contemporary living—one not to be missed.
Services
All mains services are connected.
Tenure
We understand from the owners to be Freehold.
Energy Performance Rating
D (60).
Council Tax
Band D.
Energy Efficiency and Environmental Impact

Although these particulars are thought to be materially correct their accuracy cannot be guaranteed and they do not form part of any contract.
Property data and search facilities supplied by www.vebra.com




















