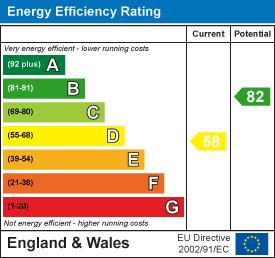
45 Front Street
Chester Le Street
DH3 3BH
Netherton Close, Chester Le Street
£140,000
2 Bedroom House - End Terrace
- FREEHOLD
- FANTASTIC POSITION
- OPEN OUTLOOK
- RARELY AVAILABLE
- QUIET CUL-DE-SAC
- WELL-MAINTAINED THROUGHOUT
- GARAGE
- DRIVEWAY
- ENCLOSED, PRIVATE REAR GARDEN
- VIEWING RECOMMENDED
* FREEHOLD * FANTASTIC POSITION WITH OPEN OUTLOOK * RARELY AVAILABLE * QUIET CUL-DE-SAC * WELL-MAINTAINED THROUGHOUT * GARAGE AND DRIVEWAY * ENCLOSED, PRIVATE REAR GARDEN WITH DECKED AREA *
Offered to the market is this attractive two-bedroom end-link home, ideally positioned on a quiet and rarely available cul-de-sac in Netherton Close, Chester-le-Street. The property occupies a generous plot with low-maintenance front and rear gardens, providing an excellent balance of outdoor space and privacy. The enclosed rear garden features a welcoming decked seating area, perfect for relaxing or entertaining. A driveway and garage provide convenient off-street parking.
Internally, the home has been well-maintained throughout and includes an entrance porch leading into a spacious and bright living and dining room, flowing through to a practical and tidy kitchen.
Upstairs, there are two comfortable double bedrooms, each offering ample storage space, alongside a modern shower room/WC. The home benefits from a regularly serviced combination boiler, ensuring comfort and efficiency.
Netherton Close is conveniently situated within easy reach of Chester-le-Street town centre, offering an array of local shops, schools, cafes, and amenities. The area provides excellent transport links, including quick road access to Durham City, Gateshead, Newcastle, and Sunderland. Chester-le-Street railway station also provides frequent connections along the East Coast line to major cities, including London and Edinburgh.
Outdoor enthusiasts will appreciate the proximity to the beautiful countryside of Waldridge Fell, ideal for walking, cycling, and enjoying nature. With its combination of convenience, tranquillity, and excellent location, this home is a fantastic opportunity for buyers looking to enjoy both town and countryside living.
Don't miss your chance to make this lovely property your new home!
GROUND FLOOR
Entrance Porch
Lounge / Dining Room
5.9 x 3.6 (19'4" x 11'9")
Kitchen
3.6 x 2.4 (11'9" x 7'10")
FIRST FLOOR
Landing
Bedroom
3.1 x 2.8 (10'2" x 9'2")
Bedroom
3.6 x 2.8 (11'9" x 9'2")
Shower Room / WC
2.4 x 1.7 (7'10" x 5'6")
EXTERNALLY
Garage
5.1 x 2.4 (16'8" x 7'10")
Agent's Notes
Electricity Supply: Mains
Water Supply: Mains
Sewerage: Mains
Heating: Gas Central Heating
Broadband: Basic 11 Mbps, Superfast 79 Mbps, Ultrafast 10,000 Mbps
Mobile Signal/Coverage: Good/Average
Tenure: Freehold
Council Tax: Durham County Council, Band A - Approx. £1,621 p.a
Energy Rating: D
Disclaimer: The preceding details have been sourced from the seller and OnTheMarket.com. Verification and clarification of this information, along with any further details concerning Material Information parts A, B & C, should be sought from a legal representative or appropriate authorities. Robinsons cannot accept liability for any information provided.
Energy Efficiency and Environmental Impact

Although these particulars are thought to be materially correct their accuracy cannot be guaranteed and they do not form part of any contract.
Property data and search facilities supplied by www.vebra.com

















