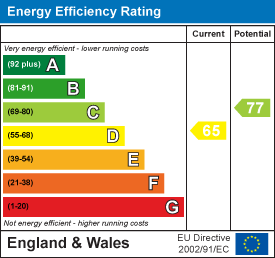
16 Arcade Street
Ipswich
Suffolk
IP1 1EP
Park Road, Ipswich
£875,000
4 Bedroom House - Detached
- Superb 1930's detached 4 bedroom family residence
- Very close to Christchurch Park
- Good size gardens at front and rear
- Detached garage plus car parking
- Walking distance to town centre
- 3 Reception rooms and conservatory
- Solar panels
Nestled on the charming Park Road in Ipswich, this delightful detached house, built in 1930, offers a perfect blend of character and modern living. With an impressive layout, the property boasts three spacious reception rooms, providing ample space for both relaxation and entertaining. The four well-proportioned bedrooms ensure that there is plenty of room for family and guests alike.
Set in a desirable location, this property is surrounded by the vibrant community of Ipswich, with local amenities, schools, and parks just a stone's throw away. The charm of the area, combined with the timeless appeal of a home built a century ago, makes this property a unique opportunity for those seeking a family residence with character.
THE RESIDENCE
Situated on its own quiet private drive the property dates back from the 1930’s of brick construction with rendered elevations under a tiled roof. This spacious detached house has the benefit of gas-fired central heating, UPVC double-glazed windows with good size gardens to both front and rear and offers spacious family accommodation in excellent order which is arranged as follows
Entrance Hall
with wooden floor
Cloakroom
with low-level W.C. hand-basin, tiled floor
Entrance Hall
stairs to first floor, radiator, dado rail
Sitting Room
6.22m x 4.65m (20'5 x 15'3)with feature fireplace with tiled surround, an over mantle, built-in shelf units, picture rail, bay window
Kitchen
5.79m x3.33m (19 x10'11)range of units with granite worktops, built-in seimens oven, Neff hob, stainless steel sink and drainer, radiator, French doors to rear, walk-in pantry
Study
3.33m x 2.57m (10'11 x 8'5)with radiator
Living Room
4.75m x4.04m (15'7 x13'3)with radiator, picture rail, door to
Conservatory
5.33m x 3.86m (17'6 x 12'8)tiled floor, door to front garden
Landing
Radiator, dado rail
Cloakroom
low-level W.C. radiator, tiled floor
Bedroom 1
6.10m x 4.01m (20 x 13'2)stripped pine floor, 2 radiators, double aspect, 2 sets of wardrobes
Bedroom 2
5.23m x 3.35m (17'2 x 11)radiator, built-in wardrobe, En-suite shower with shower cubicle, tiled walls, pedestal basin, low-level W.C.
Bedroom 3
3.81m x 3.71m (12'6 x 12'2)with radiator, built-in cupboards, vanity unit, hand-basin
Bedroom 4
4.27m x 2.44m (14 x 8)built-in cupboard, vanity unit, hand-basin with cupboards below, radiator
Family Bathroom
suite comprising bath, hand-basin, tiled floor, radiator
Outside
The property is approached from its own private gravel drive set back from the road which leads to the front of the house offering car parking for 2 cars with detached garage. Good size gardens to the front with paved patio, areas of lawns bordered by panel fencing. Small area of woodland, mature trees and shrubs. To the rear gardens are laid to lawn bordered by panel fencing, 2 out houses.
Energy Efficiency and Environmental Impact

Although these particulars are thought to be materially correct their accuracy cannot be guaranteed and they do not form part of any contract.
Property data and search facilities supplied by www.vebra.com





















