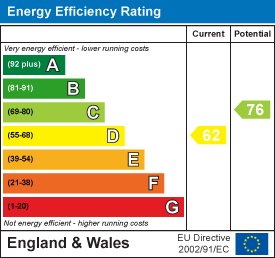11, High Street, Queensbury
Bradford
West Yorkshire
BD13 2PE
Leyside Drive, Allerton, Bradford
Auction Guide £150,000 Sold (STC)
3 Bedroom House - Detached
- FOR SALE BY MODERN AUCTION - T'S & C'S APPLY
- SUBJECT TO A RESERVE PRICE
- SOME UPDATING REQUIRED
- EXTENDED THREE BEDROOM DETACHED
- OFF-ROAD PARKING
- GAS CH & UPVC DH
- THE MODERN METHOD OF AUCTION
- BUYERS FEE APPLIES
- CLOSE TO LOCAL AMENITIES
- EARLY VIEWING ADVISED
** FOR SALE BY MODERN METHOD OF AUCTION ** EXTENDED THREE BEDROOM DETACHED ** CUL-DE-SAC LOCATION ** SOME UPDATING REQUIRED ** GARAGE, GARDENS & OFF-ROAD PARKING ** Bronte Estates are pleased to offer for sale this ideal family home in the Allerton area of Bradford. Although some modernisation is required, the property offers a good layout, ground floor extension and a good sized rear garden. Briefly comprising of: Entrance Hallway, Lounge open to the Dining Room, further Sitting Room off the Dining Room, Kitchen, Utility Room, three first floor Bedrooms, Bathroom with a separate WC. Gardens front and rear, attached garage and off-road parking.
Auctioneer Comments
This property is for sale by Modern Method of Auction allowing the buyer and seller to complete within a 56 Day Reservation
Period. Interested parties’ personal data will be shared with the Auctioneer (iamsold Ltd).
If considering a mortgage, inspect and consider the property carefully with your lender before bidding. A Buyer Information
Pack is provided, which you must view before bidding. The buyer is responsible for the Pack fee. For the most recent
information on the Buyer Information Pack fee, please contact the iamsold team.
The buyer signs a Reservation Agreement and makes payment of a Non-Refundable Reservation Fee of 4.5% of the purchase
price inc VAT, subject to a minimum of £6,600 inc. VAT. This Fee is paid to reserve the property to the buyer during the
Reservation Period and is paid in addition to the purchase price. The Fee is considered within calculations for stamp duty.
Services may be recommended by the Agent/Auctioneer in which they will receive payment from the service provider if the
service is taken. Payment varies but will be no more than £960 inc. VAT. These services are optional.
Entrance Hall
3.58m x 1.96m (11'9 x 6'5)Stairs lead off to the first floor, doors to the lounge & kitchen and a central heating radiator.
Lounge
3.89m x 3.35m (12'9 x 11'0)Living flame gas fire, window to the front elevation and a central heating radiator. Double doors to:
Dining Room
3.18m x 2.82m (10'5 x 9'3)Separated from the lounge with sliding doors. Door to the kitchen and being open plan to a further sitting room extension. Central heating radiator.
Sitting Room
2.84m x 2.24m (9'4 x 7'4)Extension room, being open plan with the dining room. Window to the rear elevation and a central heating radiator.
Kitchen
3.20m x 2.59m (10'6 x 8'6)Fitted with a range of base and wall cabinets, laminated working surfaces and splashback wall tiling. Integrated NEFF double oven and grill, electric hob and an extractor above. Window to the side elevation, integrated dishwasher, tiled floor and a central heating radiator.
Utility Room
2.18m x 1.75m (7'2 x 5'9)Tiled floor, side door to the garden, window to the rear and washing machine plumbing.
First Floor
Window to the side elevation, access to the loft space and doors off to all bedrooms & bathroom.
Bedroom One
3.91m x 3.25m (12'10 x 10'8)Window to the front elevation and a central heating radiator.
Bedroom Two
3.33m x 3.23m (10'11 x 10'7)Window to the rear elevation and a central heating radiator.
Bedroom Three
2.87m x 2.18m (9'5 x 7'2)Window to the front elevation and a central heating radiator.
Bathroom
A fully tiled bathroom comprising of a panelled bath with an electric shower over, pedestal washbasin, central heating radiator and a window to the rear elevation.
WC
Separate WC with a tiled floor and a window to the side elevation.
External
To the front of the property is an open plan drive-way, lawn and mature hedging / shrubs. To the rear is an enclosed garden, mainly laid to lawn, with a summerhouse, pond and mature shrubs.
Garage
Attached garage with 'up and over' door to the front and a rear access door from the back garden.
Energy Efficiency and Environmental Impact

Although these particulars are thought to be materially correct their accuracy cannot be guaranteed and they do not form part of any contract.
Property data and search facilities supplied by www.vebra.com



















