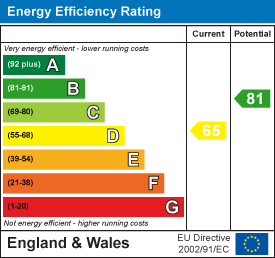11 High Street
Peterborough
PE6 8ED
Trienna, Orton Longueville, Peterborough
Per Month £2,150 p.c.m. Let Agreed
5 Bedroom House - Detached
- Five Bedroom Detached House with Double Garage
- En-Suite to Master Bedroom
- En-Suite to Bedroom Two
- Family Bathroom
- Utility Room
- Downstairs Cloakroom
- Conservatory
- PETS CONSIDERED
- Available 4th April 2025
**FIVE BEDROOM DETACHED HOUSE in Orton Longueville** Beebys Property Services are excited to offer To Let this detached five bedroom executive home in Orton Longueville. With views overlooking the village green and cricket field, close to the Train Station and easy access to the A1.
Full Description
**FIVE BEDROOM DETACHED HOUSE in Orton Longueville** Beebys Property Services are excited to offer To Let this detached five bedroom executive home in Orton Longueville. With views overlooking the village green and cricket field and a close to the Train Station and easy access to the A1. The property comprises of entrance hall, downstairs WC, dining room, conservatory, lounge, kitchen/diner and utility room. The first floor offers master bedroom with en-suite shower room, four further spacious bedrooms and a family bathroom. There is ample parking and a double garage. The rear garden is laid mainly to lawn with a patio seating area. EPC Rating 'D'. Council Tax Band 'G'. CALL NOW TO ARRANGE A VIEWING.
Entrance Hall
With stairs to the first floor galleried landing.
Cloakroom
With low level WC and wash hand basin. Heated towel rail. Fully tiled walls. Obscure window to the front elevation.
Kitchen/Diner
16' 1" x 13' 8" (4.90m x 4.17m)
Good range of base and eye level units with complimentary worktops. Sink unit with mixer tap. Space for fridge/freezer, built in dish washer, fitted electric over, five ring gas hob with extractor hood over, built in microwave. Window to the rear elevation and double sliding doors to the rear garden.
Utility Room
8' 1" x 5' 4" (2.46m x 1.63m)
A good range of base and eye level units with complimentary work surfaces. Sink unit with mixer tap. Space and plumbing for washing machine and tumble drier. Wall mounted gas boiler. Door to the side of the property.
Dining Room
24' 3" x 11' 8" (7.39m x 3.56m)
Feature coal effect gas fireplace with stone surround and marble hearth. Sliding doors to the garden. Bay window to the front elevation. Double doors to the Conservatory.
Lounge
22' 10" x 10' 3" (6.96m x 3.12m) 14' 8" x 10' 6" (4.47m x 3.20m)
Bay window to the rear elevation.
Conservatory
15' 4" x 11' 2" (4.67m x 3.40m)
Half brick construction and double glazed windows over looking the rear garden. Tiled flooring. Air conditioning unit. Double doors leading onto the patio area.
Galleried Landing
Airing cupboard. Window to the front aspect.
Master Bedroom
16' 1" x 13' 7" (4.91m x 4.15m)
A range of fitted wardrobes and dressing table. Window to the rear elevation. Door to en-suite.
En-Suite Shower Room
Fitted with three piece suite comprising of wash hand basin, fully tiled shower enclosure, low level WC. Fully tiled walls and floor. Heated towel rail. Obscure window to the rear elevation.
Bedroom 2
15' 8" x 13' 9" (4.78m x 4.19m)
Fitted wardrobes and display shelving. Two windows to the front elevation. Door to En-Suite.
En-Suite Shower Room.
Three piece suite comprising of fully tiled double shower enclosure. vanity wash hand basin, low level WC. Fully tiled walls. Heated towel rail. Obscure window to the front elevation.
Bedroom 3
15' x 8' 9" (4.57m x 2.66m)
Fitted wardrobes and matching side cabinets. Window to the front elevation.
Bedroom 4
11' 8" x 8' 11" (3.56m x 2.72m)
Window to the rear elevation.
Bedroom 5
10' 10" x 8' 4" (3.30m x 2.53m)
Window to the front elevation.
Family Bathroom
Three piece suite comprising of Spa Bath with shower over and glass screen. Wash hand basin and low level WC. Fully tiled walls and floor. Heated towel rail. Obscure window to the rear elevation.
Garage
Double Garage with power and light. The front garden is mainly laid to lawn with flower borders and shrubs. Double driveway leading to the garage. The rear garden is mainly laid to lawn with flower borders and shrubs. Paved patio seating areas. To the side is a courtyard seating area. The rear garden has views over the village green and cricket field.
PLEASE NOTE
The photographs used are stock/library photos of the property and will be updated as soon as possible.
Energy Efficiency and Environmental Impact

Although these particulars are thought to be materially correct their accuracy cannot be guaranteed and they do not form part of any contract.
Property data and search facilities supplied by www.vebra.com







