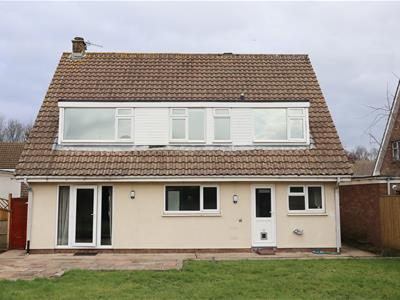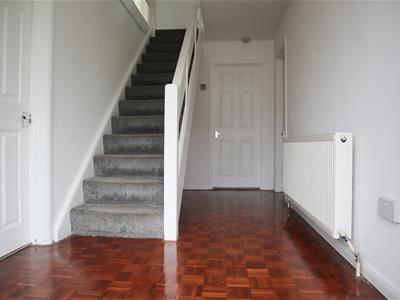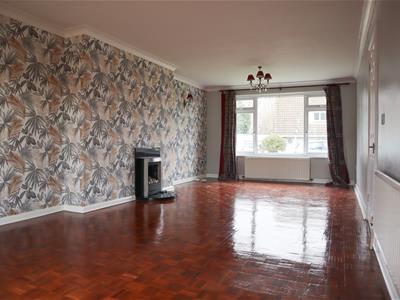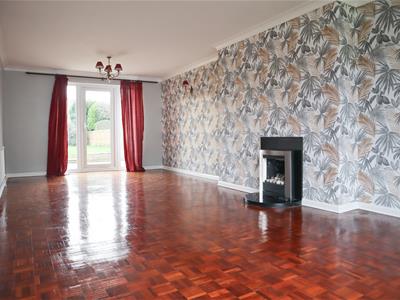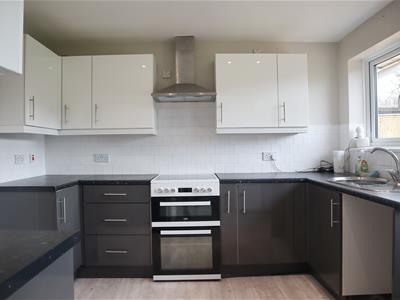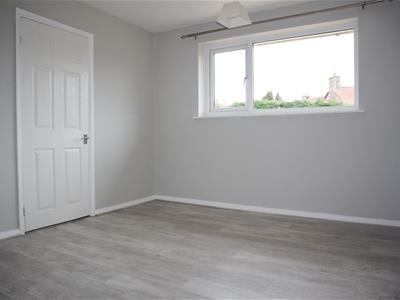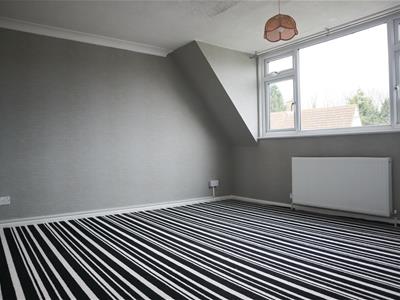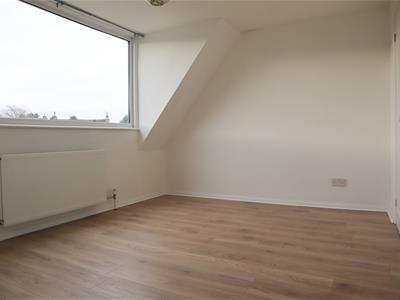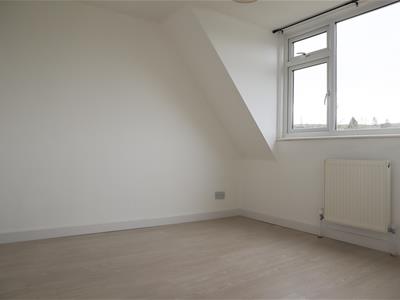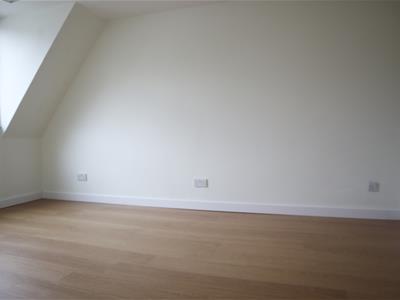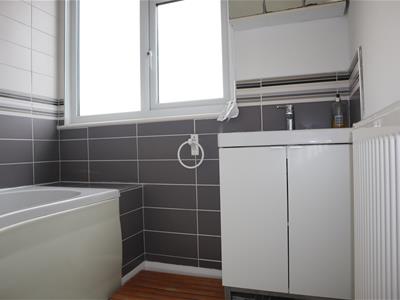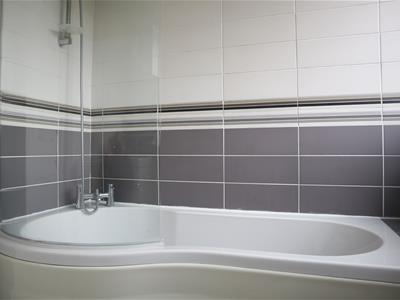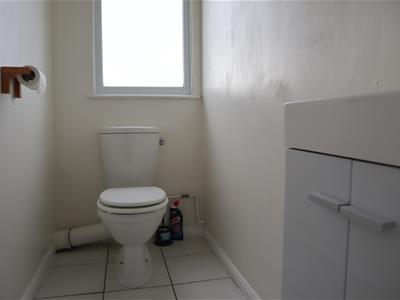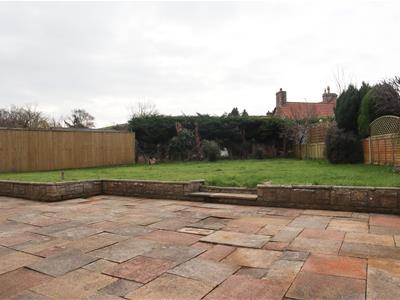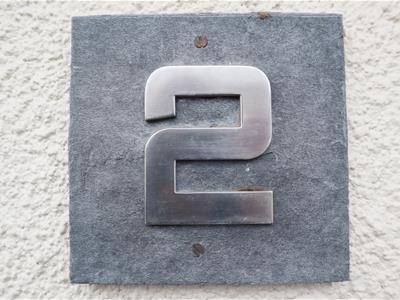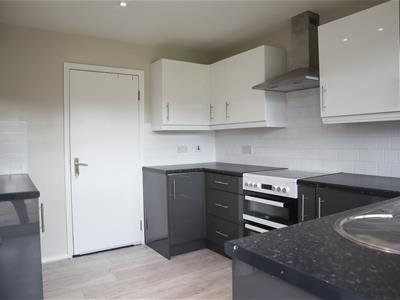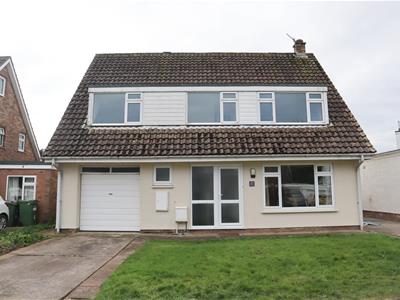Adrian Wedlake Residential Lettings & Management
29 The Tynings
Clevedon
BS21 7YP
Priory Road, Portbury, Bristol
£1,800 p.c.m. To Let
5 Bedroom House
- Detached Home
- 5 Bedrooms
- Large Sitting Room
- Separate Dining Room
- Well Fitted Kitchen
- Gardens To The Front & Rear
- Off Street Parking
- Garage
Nestled in the heart of the charming village of Portbury, this picturesque location is home to a beautiful 12th-century church, a welcoming local pub, and a vibrant village hall. Just across the road, a scenic footpath leads to Prior’s Wood, renowned for its breathtaking display of bluebells in the spring. Ideally located, Portbury is only 3 miles from the bustling Portishead High Street, 6 miles from the historic Clifton district in Bristol, and 3 miles from the National Trust's stunning Tyntesfield House. With easy access to the M5, the village offers excellent transport links to the South West, Wales, and is just a 2½-hour drive from London.
Accommodation
Front door open to :
Entrance Hall
Stairs rising to first floor. Radiator. Door opens to :
Cloakroom
A white suite comprising wash hand basin with concealed storage and WC. Obscure double glazed window. Tiled floor. Towel rail radiator. Mirror fronted cabinet.
Sitting Room
7.85m x 3.58m max x 3.23m min (25'9 x 11'9 max xA duel aspect room. Gas fire. Patio door providing access to the rear garden. Wall lighting.
Dining Room
3.18m x 3.05m (10'5 x 10)Double glazed window. Radiator. Door opens to :
Kitchen
3.18m x 2.82m (10'5 x 9'3)Base and eye level units with working surfaces. Single bowl sink. Tiled splash back. Electric hob with extractor over, double oven. Space and plumbing for a washing machine/dishwasher. Spot lighting. Double glazed window. Radiator. Patio door providing access to the rear garden. Door providing access to the garage.
Stairs & Landing
Loft access. Storage cupboard. Door opens to:
Bedroom 1
3.78m x 3.58m (12'5 x 11'9)Double glazed window over looking Priory Road. Radiator. Built in wardrobes.
Bedroom 2
4.32m x 2.87m (14'2 x 9'5)Double glazed window. Radiator.
Bedroom 3
3.58m x 3.05m (11'9 x 10)Double glazed window. Radiator. Built in wardrobes.
Bedroom 4
3.05m x 2.84m (10 x 9'4)Double glazed window. Radiator.
Bedroom 5
3.05m x 1.83m (10 x 6)Double glazed window. Radiator.
Bathroom
A white suite comprising wash hand basin with concealed storage and bath with shower. Mirror fronted cabinet. Partially tiled walls. Tiled floor. Radiator. Obscure double glazed window.
Separate WC
WC and wash hand basin with concealed storage. Obscure double glazed window. Tiled floor.
Outside
To the front of the property a grassed area with parking either side. Access to the rear garden. Access to the garage which offers power and lighting and plumbing for a washing machine. Base units. Obscure double glazed window.
The rear garden offers a patio area with steps up to the lawn. Mature shrubs to the border. Shed. Outside tap.
Rent Per Calendar Month : £1800.00
Deposit : £2076.00
Energy Performance Certificate Rating : D
Council Tax Band : E
Members Of The Property Ombudsman
Health & Safety. We would like to bring to potential viewers attention the potential risks when viewing a property. Please take care when viewing the property. We cannot take any responsibility for accidents that take place on a viewing.
Energy Efficiency and Environmental Impact

Although these particulars are thought to be materially correct their accuracy cannot be guaranteed and they do not form part of any contract.
Property data and search facilities supplied by www.vebra.com
