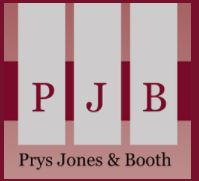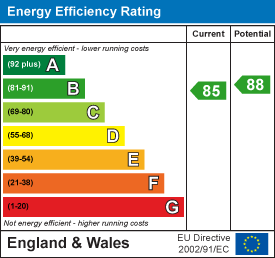
Nelson House
Water Street
Abergele
LL22 7SH
Ffordd Llanelwy, Betws Yn Rhos, LL22
Offers in the region of £380,000
4 Bedroom Bungalow - Detached
- Double glazing & mains gas central heating operating off a combi boiler
- Available with no forward chain
- Situated in a popular semi-rural village
- Extensive off-road parking
- Viewing highly recommended to appreciate the accommodation available
- Hillside & open field views
- Large open plan kitchen/dining room
- Spacious lounge with log-burning stove
Welcome to this beautifully presented three/four-bedroom detached family home, nestled in the charming village of Betws Yn Rhos. This spacious property offers modern open-plan living, generously sized bedrooms, a low-maintenance garden, and stunning views of the surrounding hillsides and open fields.
Tenure
Freehold
Council Tax Band
Band - E - Average from 01-04-2025 £2,836.57 (source - www.conwy.gov.uk)
Property Description
As you arrive, you’re greeted by a large brick-paved driveway providing ample off-road parking for multiple vehicles flanked by two neatly maintained lawns. A convenient carport not only shelters your vehicle but also doubles as a handy spot for drying clothes. Metal gates at both the front and rear of the carport allow for easy access. A PVC-glazed porch, added by the current owners, creates a welcoming entrance while enhancing security and energy efficiency. A second PVC-glazed door opens into the spacious entrance hall, which is laid with elegant oak hardwood flooring and showcases a striking timber staircase.
The family lounge, accessed through timber-glazed double doors, features the same beautiful hardwood flooring that flows from the hallway, enhancing the sense of continuity and space. The room is tastefully decorated and complemented by elegant coving, adding a touch of sophistication. Bi-folding doors open onto the rear garden, flooding the space with natural light and offering a seamless connection to the outdoors. During winter, a log burning stove creates a cosy and inviting atmosphere, making it the perfect spot to unwind.
One of the highlights of this home is the open-plan kitchen and dining room. The removal of a partition wall and the addition of an extra window and bi-folding doors have transformed this space into a bright, functional area, perfect for hosting dinner parties and family gatherings. The kitchen is equipped with high-gloss wall and base units, complemented by brushed steel handles and granite worktops that extend to the upstands and windowsills. Integrated appliances include a fridge freezer, an additional under-counter freezer, a dishwasher, and a stainless-steel double sink. There’s also space for a large range-style cooker with a stainless-steel extractor hood.
Accessible from the entrance hall, the utility area has been cleverly created by partitioning a small section of the garage. With ample plumbing and power for washing and drying appliances, this space is highly practical. A timber door leads to the garage, which is fitted with an electric roller door.
The ground floor hosts a large second bedroom, offering plenty of space for a super king-size bed and bedside cabinets, there is also a large fitted wardrobe and cloakroom comprising WC and vanity wash basin.
Across the hall, there’s another versatile bedroom currently used as a home office. The owners have thoughtfully installed multiple hardwired internet points and power sockets, making it ideal for modern work-from-home needs.
Completing the ground floor is a large family bathroom with a partially tiled design. The bathroom features a spacious corner bath, a WC, a hand wash basin, and a walk-in shower cubicle with an electric shower and clear glass screen. There’s also a well-proportioned cupboard for storing bathroom essentials and linens.
Ascending the staircase to the first floor, you’re welcomed by a bright landing area illuminated by a Velux window. Here, you’ll find a useful boiler cupboard that doubles as an airing cupboard, providing additional storage for linens.
The primary bedroom is a spacious and tastefully decorated retreat. Velux windows on either side flood the room with natural light and offer picturesque views of the rolling hillsides.
The en-suite bathroom features a contemporary stone-effect tiled design, with a wet room-style walk-in shower fitted with a rainfall showerhead and a separate handheld diverter. two dual fuel chrome towel ladder style radiators, and low-level WC.
Additional storage is available in the eaves space, perfect for keeping seasonal items out of sight.
The fourth bedroom has been transformed into a walk-in dressing room, complete with open shelving, plenty of drawers, clothes rails, and a large fitted dressing table.
Stepping outside to the rear garden, you’ll find a modern and low-maintenance space, with Indian sandstone paving creating an ideal spot for outdoor dining. The garden also features a Petanque or Boules pitch, which has now partially returned to lawn, and is bordered by timber fencing for added security, especially for pets. A large timber shed with multiple access points offers ample storage for bikes or canoes, with a small log shed attached to the rear.
This property comes with the added benefit of fully-owned solar panels, meaning they are included in the sale and not subject to any leasing agreements. These panels not only contribute to significant savings on energy bills but also offer the potential to generate income through feed-in tariffs, making the home both environmentally friendly and cost-effective.
Betws Yn Rhos is an idyllic village located just a 10-minute drive from the coastline. The village offers a convenience store, a local gastro pub, and a well-regarded infant/primary school. Larger towns such as Abergele and Colwyn Bay are a short drive away, providing a wealth of amenities. For those commuting along the North Wales coast, the A55 Expressway is easily accessible, just 4.7 miles away.
Services
It is believed the property is connected to mains gas, electric, water and sewage services although we recommend you confirm this with your solicitor.
Both full fibre and copper broadband are available to the property. Source - www.openreach.com/fibre-checker - as of 19-3-25
PLEASE NOTE THAT NO APPLIANCES ARE TESTED BY THE SELLING AGENT.
Lounge
5.33 x 4.43 (17'5" x 14'6")
Kitchen/Diner
9.42 x 3.49 (30'10" x 11'5")
Utility Room
3.00 x 1.28 (9'10" x 4'2")
Bedroom 1
4.92 x4.72 (16'1" x15'5")
En Suite
2.67 x 2.44 (8'9" x 8'0")
Bedroom 2 GF
3.84 x 3.63 (12'7" x 11'10")
Bedroom 3 GF
4.45 x 3.96 (14'7" x 12'11")
Bedroom 4
4.90 x 2.68 (16'0" x 8'9")
Bathroom
4.44 x 2.94 (14'6" x 9'7")
Garage
4.55 x 3.00 (14'11" x 9'10")
Prys Jones & Booth
Prys Jones and Booth, Chartered Surveyors and Estate Agents are an independent company in Abergele offering considerable experience in all aspects of Residential and Commercial Property. Whilst based principally in Abergele, we operate throughout North Wales, including the towns of Rhyl, Colwyn Bay, Llanddulas, Llanfair TH, Prestatyn, St Asaph, Towyn, Kinmel Bay, Llandudno and other surrounding areas.
Prys Jones & Booth, Chartered Surveyors and Estate Agents were founded in 1974 and have been a mainstay on the Abergele high street ever since.
Professional Services
David Prys Jones FRICS and Iwan Prys Jones Bsc. PGDM, MRICS are full members of the RICS with specialist expertise in professional home surveys, commercial property surveys / valuations. Please contact us today to discuss our competitive fees.
Energy Efficiency and Environmental Impact

Although these particulars are thought to be materially correct their accuracy cannot be guaranteed and they do not form part of any contract.
Property data and search facilities supplied by www.vebra.com




























