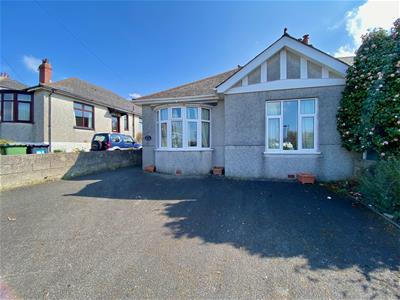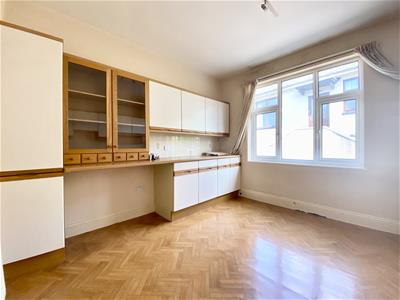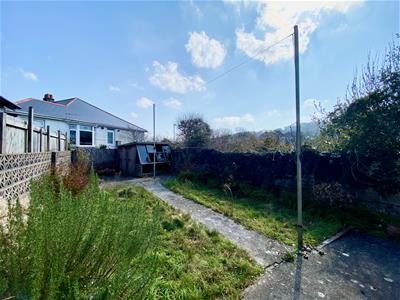Julian Marks
91 - 93 The Ridgeway
Plympton
PL7 2AA
Plympton, Plymouth
£280,000 Sold (STC)
3 Bedroom Bungalow - Semi Detached
- Semi-detached bungalow
- Lounge
- Kitchen/diner
- 3 bedrooms
- Bathroom & separate shower room
- Off-road parking
- Rear garden
- Modernisation required
- Popular location
- No onward chain
Situated on a popular street is this vacant property with accommodation briefly comprising an entrance porch & hall, lounge, kitchen/diner, 3 bedrooms, bathroom & separate shower room. Outside, to the front there is off-road parking for 2 vehicles & to the rear there is an enclosed garden. The property is in need of modernisation & is offered with no onward chain.
VICARAGE ROAD, PLYMPTON, PLYMOUTH PL7 4JX
ACCOMMODATION
uPVC double-glazed door opening into the entrance porch.
ENTRANCE PORCH
1.29 x 1.08 (4'2" x 3'6")Square doorway leading through into the hall.
ENTRANCE HALLWAY
2.28 x 1.05 (7'5" x 3'5")An 'L'-shaped room fully measuring 2.28m going to 7.83m by 1.05m narrowing to 0.82m. Doors providing access to the accommodation. Drop-down hatch with pull-down ladder providing access to the boarded, insulated loft space with power and lighting. uPVC double-glazed door opening to the garden.
BEDROOM ONE
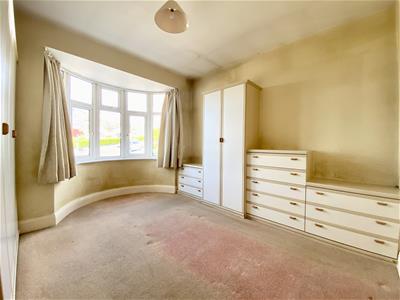 4.23 x 3.55 (13'10" x 11'7")Fitted wardrobes and units. uPVC double-glazed half-bay window to the front elevation.
4.23 x 3.55 (13'10" x 11'7")Fitted wardrobes and units. uPVC double-glazed half-bay window to the front elevation.
BEDROOM TWO
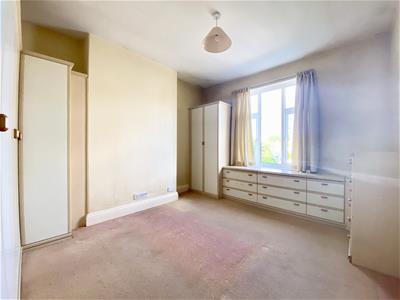 4.16 x 3.54 (13'7" x 11'7" )Fitted wardrobes and units. uPVC double-glazed window to the front elevation.
4.16 x 3.54 (13'7" x 11'7" )Fitted wardrobes and units. uPVC double-glazed window to the front elevation.
BEDROOM THREE
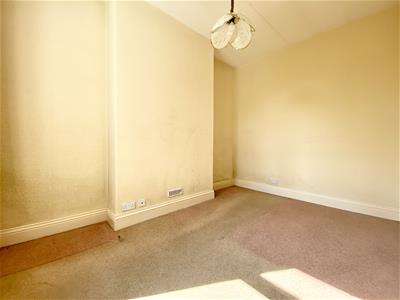 3.73 x 2.59 (12'2" x 8'5")uPVC double-glazed window to the rear elevation.
3.73 x 2.59 (12'2" x 8'5")uPVC double-glazed window to the rear elevation.
KITCHEN/DINER
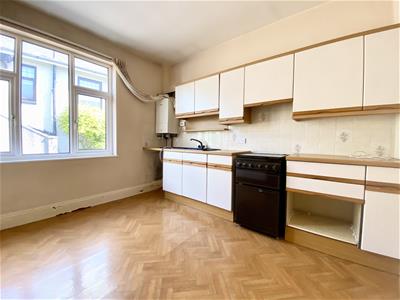 3.63 x 3.55 (11'10" x 11'7")Fitted with a range of matching base and wall-mounted units incorporating a roll-edged laminate wood-effect worktop with inset double sink unit and mixer tap. Spaces for a separate under-counter fridge and freezer. Spaces for washing machine and cooker. Wall-mounted boiler. uPVC double-glazed window to the side elevation.
3.63 x 3.55 (11'10" x 11'7")Fitted with a range of matching base and wall-mounted units incorporating a roll-edged laminate wood-effect worktop with inset double sink unit and mixer tap. Spaces for a separate under-counter fridge and freezer. Spaces for washing machine and cooker. Wall-mounted boiler. uPVC double-glazed window to the side elevation.
BATHROOM
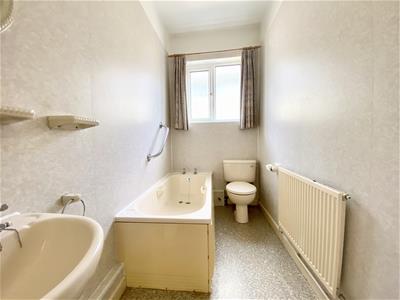 3.2 x 1.4 (10'5" x 4'7")Fitted with a matching suite comprising panelled bath, pedestal wash handbasin and low-level wc. Obscured uPVC double-glazed window to the side elevation. Aqua-boarding and vinyl flooring.
3.2 x 1.4 (10'5" x 4'7")Fitted with a matching suite comprising panelled bath, pedestal wash handbasin and low-level wc. Obscured uPVC double-glazed window to the side elevation. Aqua-boarding and vinyl flooring.
SHOWER ROOM
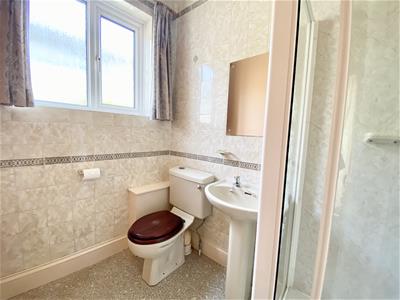 2.94 x 1.46 (9'7" x 4'9")Fitted corner unit with mains-fed shower, pedestal wash handbasin and low-level wc. Airing cupboard. Obscured uPVC double-glazed window to the side elevation.
2.94 x 1.46 (9'7" x 4'9")Fitted corner unit with mains-fed shower, pedestal wash handbasin and low-level wc. Airing cupboard. Obscured uPVC double-glazed window to the side elevation.
LOUNGE
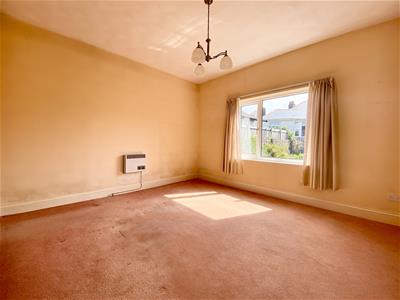 4.21 x 3.66 (13'9" x 12'0")A dual aspect room with uPVC double-glazed windows to the side and rear elevations.
4.21 x 3.66 (13'9" x 12'0")A dual aspect room with uPVC double-glazed windows to the side and rear elevations.
OUTSIDE
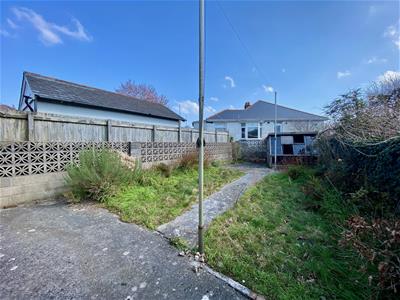 To the front a tarmac driveway provides off-road parking for 2-3 vehicles. A walkway to the side provides access to the front door leading to gate which opens to the rear garden. The rear garden is fully enclosed and includes a concrete area with a walkway down to a patio area and a potting shed, bordered on either side by areas laid to lawn.
To the front a tarmac driveway provides off-road parking for 2-3 vehicles. A walkway to the side provides access to the front door leading to gate which opens to the rear garden. The rear garden is fully enclosed and includes a concrete area with a walkway down to a patio area and a potting shed, bordered on either side by areas laid to lawn.
COUNCIL TAX
Plymouth City Council
Council Tax Band: C
SERVICES
The property is connected to all the mains services: gas, electricity, water and drainage.
WHAT3WORDS
///forgot.debate.noises
COUNCIL TAX
Plymouth City Council
Council Tax Band: C
SERVICES
The property is connected to all the mains services: gas, electricity, water and drainage.
WHAT3WORDS
///forgot.debate.noises
Energy Efficiency and Environmental Impact
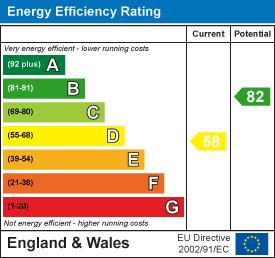
Although these particulars are thought to be materially correct their accuracy cannot be guaranteed and they do not form part of any contract.
Property data and search facilities supplied by www.vebra.com
