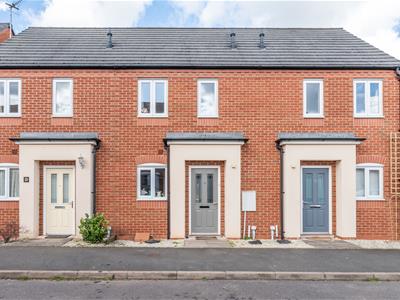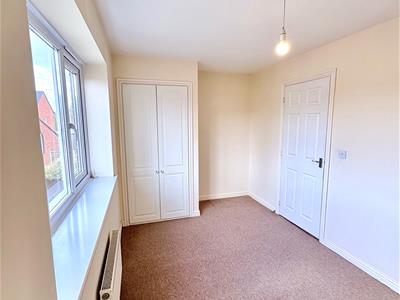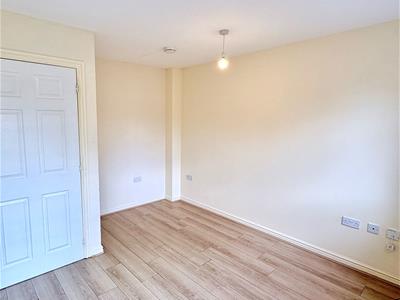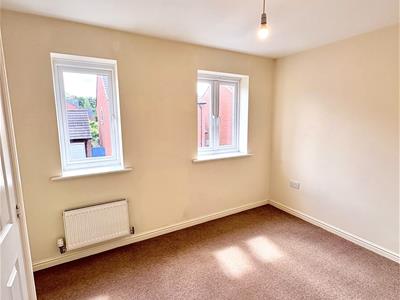.jpeg)
23-25 Borough Street
Castle Donington
Derby
DE74 2LA
St Johns Drive Rugeley
Offers In The Region Of £195,000
2 Bedroom House - Terraced
- Modern Two Bedroom Town House
- Entrance Hallway with Guest Cloakroom off
- Modern Fitted Kitchen with integrated appliances
- Lounge, patio doors to gardens
- Gas Central Heating System
- Garden to the rear
- Parking
- Being sold with NO UPWARD CHAIN
- Ideal investment opportunity
- NO STAMP DUTY FOR FIRST TIME BUYERS ON THIS PROPERTY
This modern terraced house presents an excellent opportunity for first-time buyers, investors and those looking to downsize. The property boasts two generous bedrooms, providing ample space for relaxation and rest. The well-appointed bathroom, along with a convenient downstairs W/C, adds to the practicality of the home.
The heart of the house is undoubtedly the modern fitted kitchen, which is perfect for culinary enthusiasts and family gatherings alike. The inviting reception room offers a comfortable space for entertaining guests or enjoying quiet evenings at home. For those with vehicles, the property includes off-road parking for one vehicle, as well as a garage, ensuring that parking is never a concern. The absence of any upward chain means that you can move in without delay, making this an ideal choice for those eager to settle into their new home.
Additionally, first-time buyers will benefit from no stamp duty, while next home purchasers will enjoy low stamp duty rates, making this property even more appealing. With its modern features and convenient location, this terraced house is a wonderful opportunity not to be missed.
ENTRANCE HALL
With composite door opening to hallway with central heating radiator, rooms leading off, stairs rising
KITCHEN
3.48 x 1.96 (11'5" x 6'5")With a modern kitchen comprising of a range of eye level and base units. Complementing work surface with inset stainless steel sink and drainer. Counter top four ring gas hob with extractor hood and fan over. Double under counter oven. Pvc framed double-glazed window. Space for other kitchen white goods.
LOUNGE
3.99 x 3.50 (13'1" x 11'5")With Pvc framed double-glazed window and matching patio doors. Feature fireplace. Central heating radiator.
GUEST CLOAKROOM
With fitted wash hand basin . WC, Central heating radiator.
BEDROOM ONE
3.99 x 2.36 max (13'1" x 7'8" max)With uPVC framed double-glazed window to rear views. Central heating radiator. Built in wardrobe.
BEDROOM TWO
3.99 x 2.33 (13'1" x 7'7")With twin uPVC framed double-glazed window to front views . Central heating radiator. Useful store cupboard housing the Ideal Logic combination boiler
BATHROOM
2.25 x 1.96 (7'4" x 6'5")With full suite comprising of shower cubicle housing mains fed shower. Panelled bath, Wall mounted wash hand basin. WC. Central heating radiator. With uPVC framed double-glazed window.
GARAGE
Situated to the rear of the property. This single garage with power and light. Pitched roof that could offer storage solutions. Off road parking.
MONEY LAUNDERING REGULATIONS -
1. Intending purchasers will be asked to produce identification documentation at a later stage and we would ask for your co-operation in order that there will be no delay in agreeing the sale.
2. These particulars do not constitute part or all of an offer or contract.
3. The measurements indicated are supplied for guidance only and as such must be considered as approximate measurements.
4. Potential buyers are advised to recheck the measurements before committing to any expense.
5. Marble Property Services has not tested any apparatus, equipment, fixtures, fittings or services and it is the buyers interests to check the working condition of any appliances.
6. Marble Property Services has not sought to verify the legal title of the property and the buyers must obtain verification from their solicitor.
Energy Efficiency and Environmental Impact


Although these particulars are thought to be materially correct their accuracy cannot be guaranteed and they do not form part of any contract.
Property data and search facilities supplied by www.vebra.com






