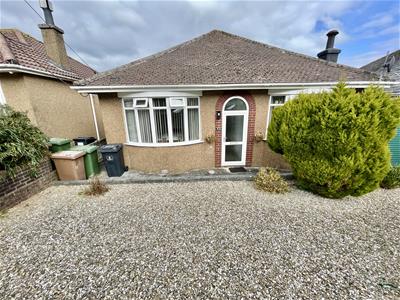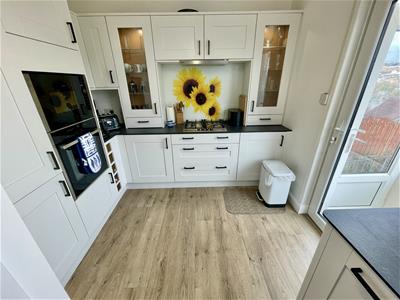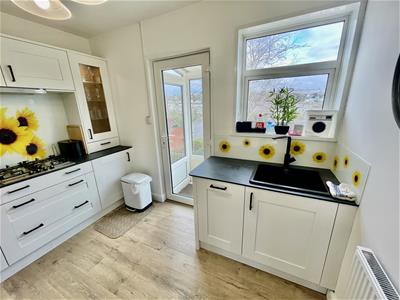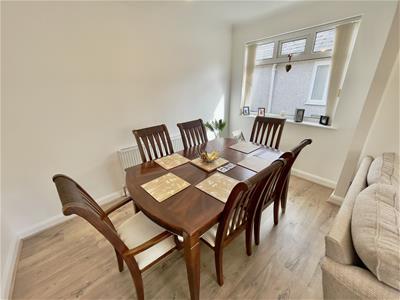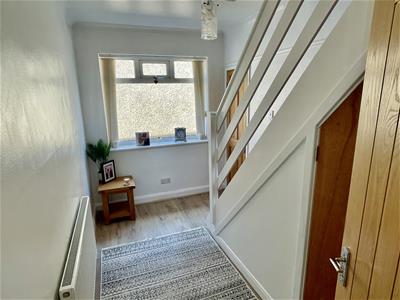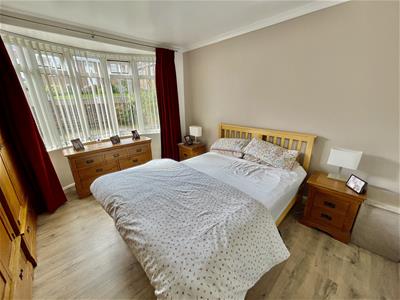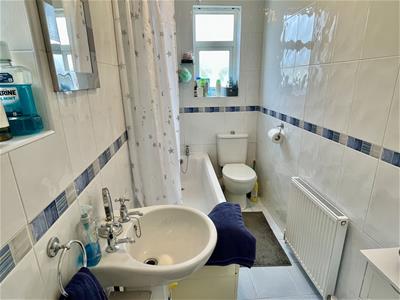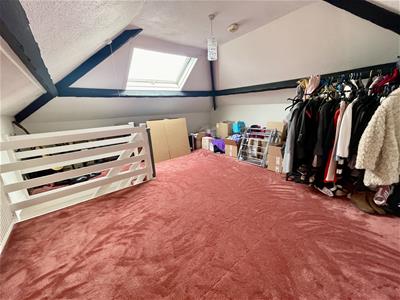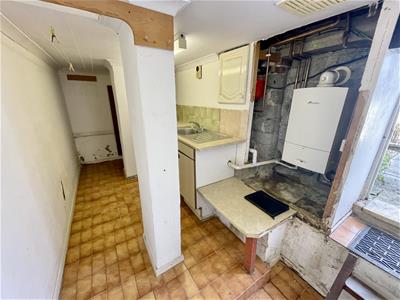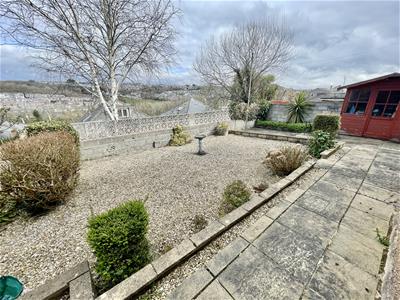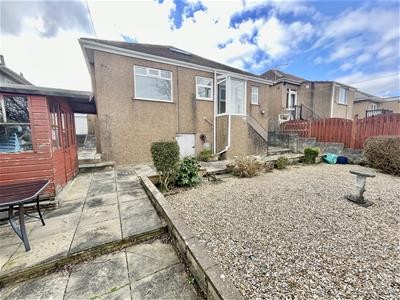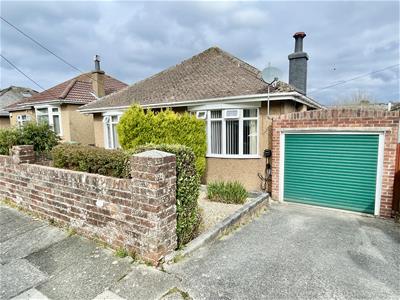10-12 Eggbuckland Road
Henders Corner
Mannamead
Plymouth
Devon
PL3 5HE
Higher Compton, Plymouth
Guide Price £300,000 Sold (STC)
3 Bedroom Bungalow - Detached
- Deceptively spacious detached dormer-style bungalow
- Additional 1st floor bedroom & basement area
- Extensively upgraded, improved & refurbished
- Well presented light & airy accommodation
- Laid out over 3 levels
- 3 double bedrooms
- Large lounge/dining room & fitted kitchen
- Basement & utility room
- Parking on private drive
- Low maintenance rear garden
GUIDE PRICE £300,000 - £325,000. A spacious detached dormer-style bungalow built circa 1938. In the last 2 years extensively upgraded, improved & refurbished. Well proportioned accommodation laid out over 3 storeys. Ground floor with porch, hall, spacious open-plan lounge/dining room, modern quality fitted kitchen, 2 double bedrooms, bathroom/wc with rear porch. At first floor the 3rd double bedroom. At basement level is a washroom/utility with power lighting, sink & space for washing machine. Housing the Worcester gas fired boiler. The property stands on a rectangular shaped plot with private drive giving access to the garage. A side access pathway from the front garden leading to the low maintenance enclosed rear garden with long views towards Dartmoor.
GREATFIELD ROAD, HIGHER COMPTON, PLYMOUTH, PL3 6QQ
GUIDE PRICE £300,000 - £325,000
LOCATION
Found in this prime, popular, established residential area of Higher Compton with a good variety of local services & amenities nearby. The position convenient for access into the city and close by connection to major routes in other direction.
ACCOMMODATION
uPVC double-glazed front door opens into an entrance lobby & further door into the long central hall. A spacious dual aspect lounge/dining room. A bay window with lounge to the front and focal feature fireplace. A wide archway to the dining area with window to the side. Spacious master bedroom to the front with bay window. A second good-sized double bedroom with window to the rear & long views. Fitted integrated kitchen with sink, Zanussi dishwasher, Neff microwave & 4 ring gas hob with AG extractor hood over & Zanussi automatic washing machine. A generous-sized inner hall with storage cupboard & staircase rising to the first floor & access to the family bathroom with white suite including wc, wash hand basin & bath.
At first floor level a spacious double bedroom.
Access from the outside rear, with reduced head height leading to the spacious washroom/utility, located in the basement, with sink & housing the Worcester gas boiler. An access doorway into further under floor areas.
The property has off-street parking on a private drive which gives access to the garage set to the side. A front garden with side access & to the rear a low maintenance enclosed rear garden.
ENTRANCE LOBBY
HALL
LOUNGE
4.09m x 3.58m (13'5 x 11'9 )
DINING ROOM
3.56m x 2.11m (11'8 x 6'11)
KITCHEN
3.18m x 2.84m max (10'5 x 9'4 max)
BEDROOM ONE
4.09m x 3.61m max (13'5 x 11'10 max)
BEDROOM TWO
3.53m x 2.87m (11'7 x 9'5)
INNER HALL
3.61m x 2.11m (11'10 x 6'11)
BATHROOM
2.77m x 1.30m (9'1 x 4'3)
FIRST FLOOR
BEDROOM THREE
5.03m x 4.88m max (16'6 x 16' max)
LOWER GROUND FLOOR
WASHROOM/UTILITY
6.93m x 2.39m max in part 1.83m wide (22'9 x 7'10
GARAGE
4.37m x 2.31m (14'4 x 7'7)
COUNCIL TAX
Plymouth City Council
Council Tax Band: D
SERVICES
The property is connected to all the mains services: gas, electricity, water and drainage.
Energy Efficiency and Environmental Impact


Although these particulars are thought to be materially correct their accuracy cannot be guaranteed and they do not form part of any contract.
Property data and search facilities supplied by www.vebra.com
