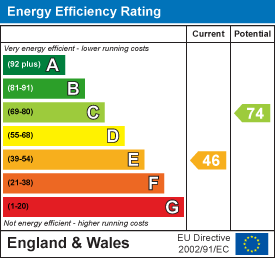
Stephenson Browne
Tel: 01270 883130
56 Merrial Street
Newcastle Under Lyme
Staffordshire
Newcastle
ST5 2AJ
Marsh Avenue, Wolstanton, Newcastle, ST5 8BB
£299,950 Sold (STC)
5 Bedroom House
- Edwardian Semi Detached Family Residence
- Stunning Period Features
- Two Reception Rooms
- High Specification Kitchen/Breakfast Room
- Utility Room
- Two Bathrooms ( Ground Floor & First Floor)
- Five Spacious Bedrooms
- Second Floor with Two Extra Multi Function Loft Rooms
- Multi Fuel Burner
- Attractive Rear Courtyard & Ample on-street parking available and also the potential to convert part of the rear garden to a parking space with access via the rear service road.
A magnificent Edwardian semi-detached family residence offering a perfect blend of classic elegance and period features and boasting a spacious and well-configured layout, making it an ideal home for families seeking comfort and style.
Upon entering, you are greeted by an inviting entrance hallway leading to two reception rooms that provide ample space for relaxation and entertaining. The high specification kitchen/breakfast room features exquisite granite worktops and splash back and is equipped with an integrated dishwasher and a smeg microwave and coffee machine, as well as a gas cooker point and extractor hood, ensuring that cooking and dining experiences are both enjoyable and efficient.
Additionally, a separate utility room and a convenient ground floor bathroom suite enhance the practicality of this delightful home.
The property comprises five bedrooms, providing plenty of room for family members or guests.
Furthermore, the two multifunctional loft rooms on the second floor present an excellent opportunity for a home office or playroom, catering to the diverse needs of modern family life.
Externally, the residence features a private, attractive and low-maintenance rear garden/courtyard with raised sleeper beds, mature shrubs and a brick store and timber shed.
There is also ample on-street parking available and also the potential to convert part of the rear garden to a parking space with access via the rear service road.
The extensive playing fields of Wolstanton Marsh are only two minutes walk away, as is Porthill Park Cricket Club. There are also a good range of local shops and amenities within easy walking distance.
In summary, this Edwardian gem on Marsh Avenue is a remarkable family residence that combines spacious living with modern amenities, making it a must-see for those seeking a new home in this much sought after location.
Council Borough: Newcastle-Under-Lyme
Council Tax Band D
Tenure Freehold
Ground Floor
Porch
Entrance Hall
Lounge
4.30 x 3.70 (14'1" x 12'1" )
Dining Room
4.00 x 3.84 (13'1" x 12'7")
Kitchen/Breakfast Room
4.54 x 4.04 (14'10" x 13'3")
Utility
3.54 x 2.18 (11'7" x 7'1")
Bathroom
3.49 x 1.41 (11'5" x 4'7")
First Floor
Landing
Bedroom One
4.44 x 4.33 (14'6" x 14'2")
Bedroom Two
4.02 x 3.87 (13'2" x 12'8")
Bedroom Three
3.62 x 2.51 (11'10" x 8'2" )
Bedroom Four
3.42 x 2.71 (11'2" x 8'10")
Bedroom Five
2.60 x 1.95 (8'6" x 6'4")
Second Floor
Landing
Loft Room One
4.99x 3.54 (16'4"x 11'7")
Loft Room Two
4.99 x 2.19 (16'4" x 7'2")
Energy Efficiency and Environmental Impact

Although these particulars are thought to be materially correct their accuracy cannot be guaranteed and they do not form part of any contract.
Property data and search facilities supplied by www.vebra.com


















