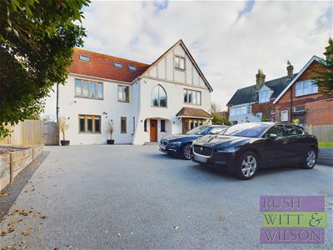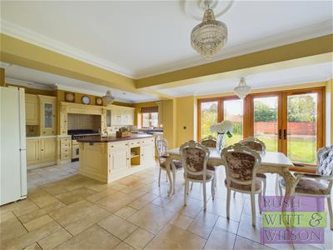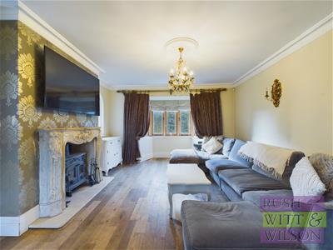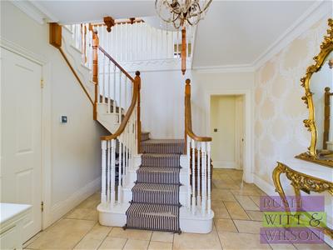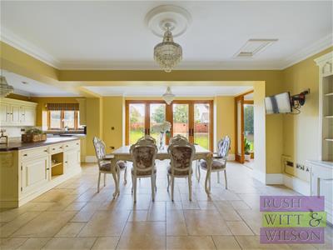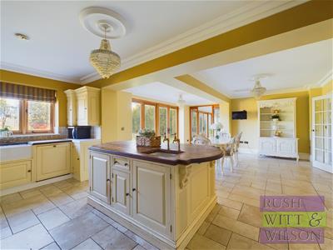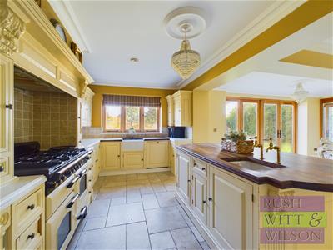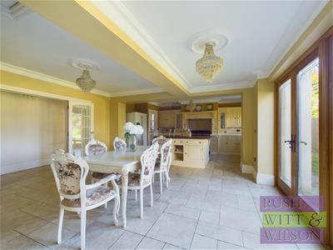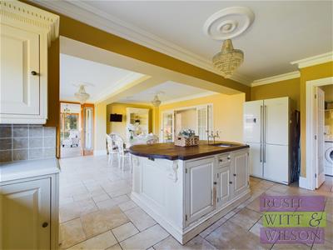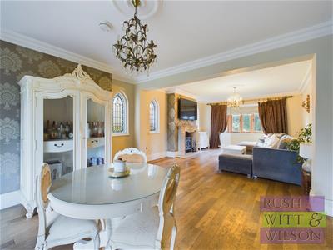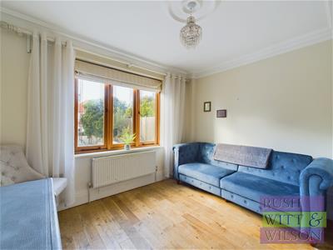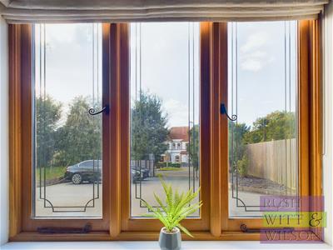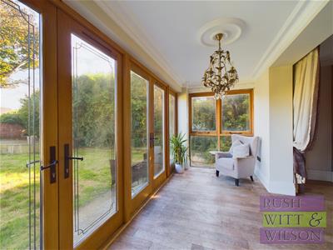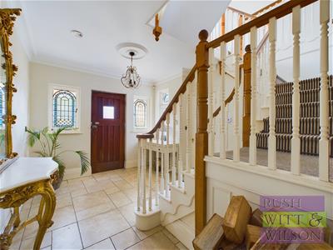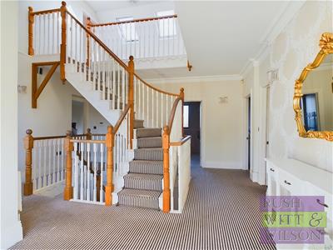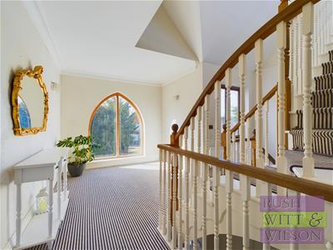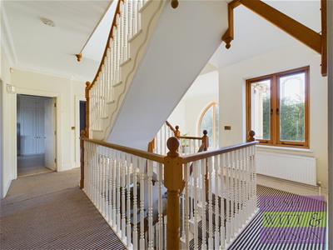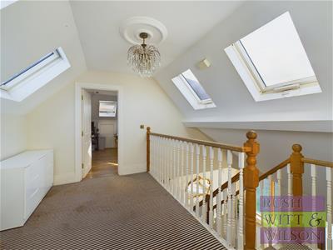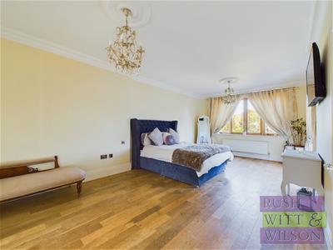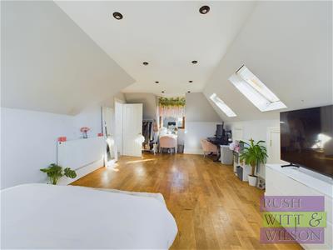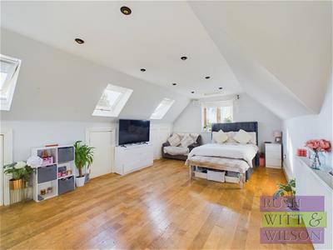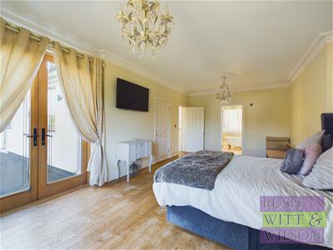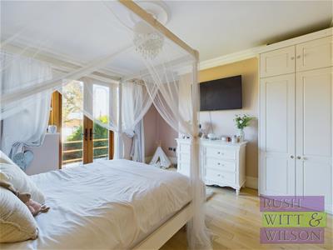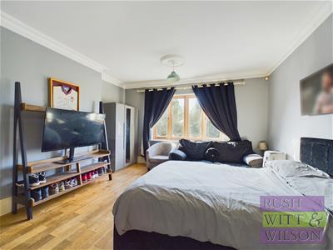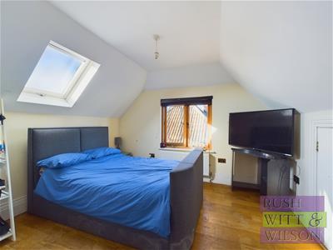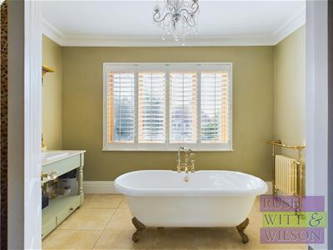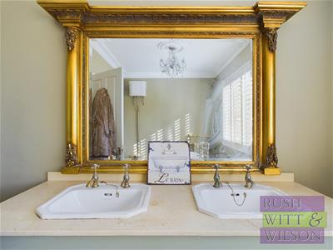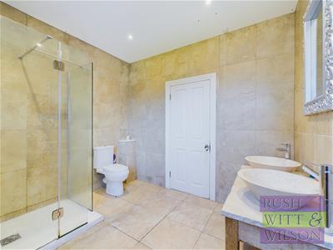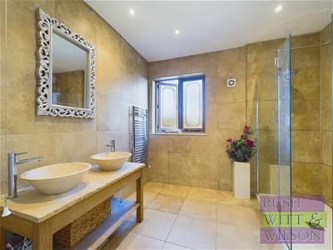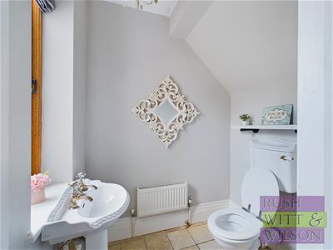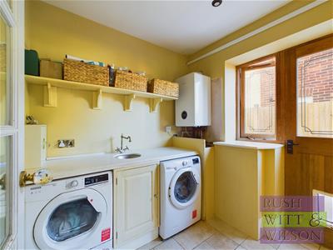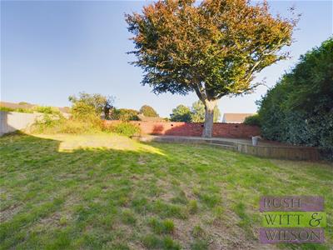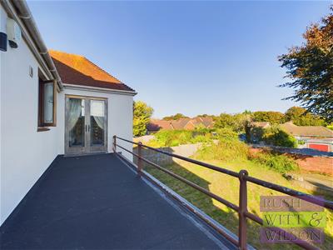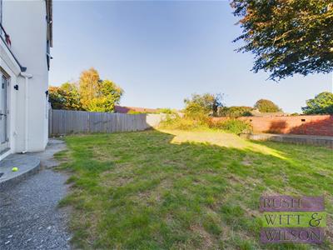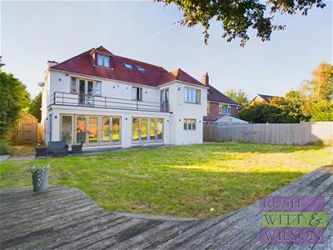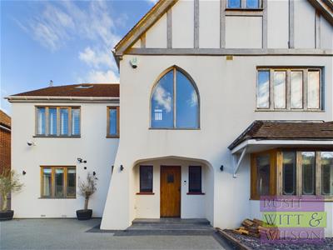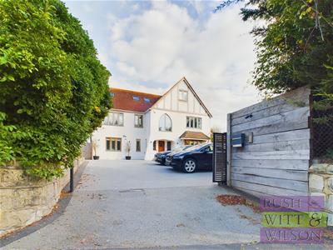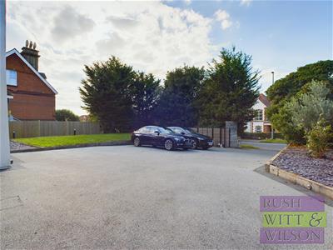
Rush Witt & Wilson - Hastings
Tel: 01424 442443
Fax: 01424 465554
Rother House
Havelock Road
Hastings
East Sussex
TN34 1BP
Filsham Road, St. Leonards-On-Sea
£800,000
5 Bedroom House - Detached
- 360° HDR VIRTUAL TOUR
- Stunning Detached Family Home
- Five Generously Sized Bedrooms
- Bespoke Kitchen/Diner with Central Island
- Spacious Reception Room
- Driveway Providing Off Road Parking for Multiple Vehicles
- Enclosed Rear Garden
- Close to Schooling & Mainline Railway Station
- COUNCIL TAX BAND -F
- EPC - D
Discover an exceptional opportunity to own this stunning, CONTEMPORARY FIVE BEDROOM DETACHED HOME, impeccably maintained and beautifully designed. This residence masterfully blends timeless charm with modern elegance. The home features a bespoke open-plan kitchen/diner, perfect for family gatherings, a spacious living room for relaxation, an office/occasional bedroom and five generously sized bedrooms. Externally with it's striking appearance tucked behind a gated entrance with multiple vehicular parking will make the commute home easy. Brimming with character, the property showcases original features such as arched stained-glass windows and a striking feature fireplace, adding warmth and personality to every room. The master bedroom boasts an en-suite bathroom, offering a private retreat, while outside, you'll find ample off-road parking for several vehicles, along with well-sized front and rear gardens, perfect for entertaining or enjoying quiet moments outdoors. Located in the desirable West St Leonards area, which connects Hastings and Bexhill, this home is ideal for families seeking space and convenience. It is within easy reach of local schools, bus routes, and the West St Leonards mainline railway station, making commuting a breeze. The nearby seafront promenade adds to the allure, offering beautiful coastal walks just moments away. This elegant, stylish home truly stands out in the street. Early viewings are highly recommended - don't miss your chance to experience all this fine detached residence has to offer. Contact Rush Witt & Wilson to arrange your visit today!
Hallway
3.20m x 3.89m (10'6 x 12'9)
Cloakroom/WC
1.37m x 1.80m (4'6 x 5'11)
Inner Hallway
4.70m x 0.99m (15'5 x 3'3)
Living Room
4.19m x 11.66m (13'9 x 38'3)
Kitchen/Diner
7.87m x 4.90m (25'10 x 16'1)
Utility Room
2.13m x 1.93m (7' x 6'4)
Office/Occasional Bedroom
3.56m x 2.57m (11'8 x 8'5)
First Floor
Landing
4.78m x 5.94m (15'8 x 19'6)
Bedroom
3.76m x 7.19m (12'4 x 23'7)
Wardrobe
1.60m x 2.59m (5'3 x 8'6)
En-Suite
3.63m x 2.57m (11'11 x 8'5)
Bedroom
4.29m x 4.88m (14'1 x 16')
Bedroom
3.89m x 3.94m (12'9 x 12'11)
Bathroom
2.97m x 2.82m (9'9 x 9'3)
Second Floor
Landing
3.48m x 2.41m (11'5 x 7'11)
Bedroom
3.96m x 7.14m (13' x 23'5)
Bedroom
3.76m x 3.48m (12'4 x 11'5)
En-Suite WC
0.66m x 1.52m (2'2 x 5')
Energy Efficiency and Environmental Impact
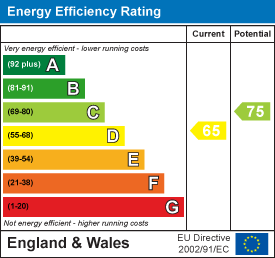
Although these particulars are thought to be materially correct their accuracy cannot be guaranteed and they do not form part of any contract.
Property data and search facilities supplied by www.vebra.com
