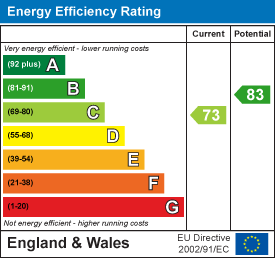
RE/MAX England & Wales
Tel: 0330 0536 919
121-123 High Street
Tendring
Dovercourt
CO12 3AP
Brussels Close, Harwich
Price £350,000 Sold (STC)
4 Bedroom House - Detached
- 4 Bed Detached Family Home
- Corner Plot
- Popular Location close to Beach/Seafront
- Spacious Kitchen/Diner
- Conservatory
- Ground Floor WC
- Bathroom + en-suite Shower Room
- South Facing Garden
- Garage & Driveway
- Well Presented
This home has been enjoyed by the current owners since built 27 years ago, boasting a large corner plot, with 4 bedrooms (en-suite to master) open plan kitchen/diner, lounge, conservatory, ground floor WC, bathroom, garage and driveway and a south facing garden
Located just a short stroll from the beach/seafront in a popular residential area
Entrance Hall
UPVC glazed entrance door, doors to GF WC, Lounge and kitchen/diner, under stairs storage cupboard, stairs to first floor
Ground Floor WC
Low level WC, wash basin in vanity and opaque window to front aspect
Lounge
5.00 x 3.52 (16'4" x 11'6")With bay window to front aspect
Kitchen/Diner
5.50 x 3.71 (18'0" x 12'2")Fitted with a modern range of wall and base units, 2 fitted electric ovens with microwave & grill, induction hob set in breakfast bar with under counter space for bar stools, integrated dishwasher, integrated washing machine, space for fridge/freezer, complimentary wall tiling, 2 windows to side aspect and french doors to conservatory
Conservatory
4.91 x 2.13 (16'1" x 6'11")Light and spacious with french doors leading to rear garden
First Floor Landing
Window to side aspect, loft access hatch (fully boarded) doors to all 4 bedrooms and bathroom
Bedroom 1
4.03 x 2.86 (13'2" x 9'4")Window to front aspect, built in over bed storage, double and single wardrobe, built in drawers and door leading to en-suite
en-suite Shower Room
Suite comprising shower cubicle, sink in vanity unit, low level WC, heated towel radiator and opaque window to side aspect
Bedroom 2
2.88 x 2.81 (9'5" x 9'2")With window to rear aspect and built in triple wardrobes
Bedroom 3
3.15 x 2.61 (10'4" x 8'6")Windows to front and side aspects
Bedroom 4
2.60 x 2.01 (8'6" x 6'7")With windows to side and rear aspects
Bathroom
2.12 x 1.71 (6'11" x 5'7")Modern suite comprising panelled bath with wall mounted shower and glass shower screen, low level WC, wash basin in vanity storage, heated towel radiator, complimentary wall tiling and opaque window to side aspect
Outside Areas:
The front and side of the property are mainly laid to lawn, single garage and driveway allowing off road parking, gated access to the rear garden, outside tap
The fully enclosed rear garden has a lawn and 2 patio areas to enjoy, decorative borders, wooden storage shed, South facing
Energy Efficiency and Environmental Impact

Although these particulars are thought to be materially correct their accuracy cannot be guaranteed and they do not form part of any contract.
Property data and search facilities supplied by www.vebra.com


























