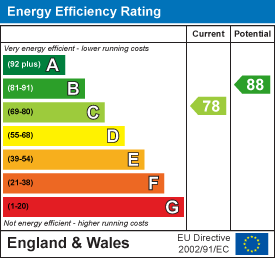
Stephenson Browne
Tel: 01270 763200
38 High Street,
Sandbach
Cheshire
CW11 1AN
Patrons Drive, Elworth, Sandbach
Offers In The Region Of £375,000 Sold (STC)
4 Bedroom House - Detached
- Detached Family Home
- Popular Location
- Almost New Barratt Homes Development
- Ex Show Home on Unique Corner Plot 'The Alderney'
- Fitted Wardrobes Throughout
- Detached Garage / Gym / Home Office
- Private Garden
- Front Garden & Drive
- Ensuite, Bathroom & WC
- Two Reception Rooms & Kitchen / Dining / Living Area
Barratt Home Ex-Show Home on Patrons Drive, Elworth.
This stunning detached family home offers an exceptional opportunity for those seeking a blend of comfort and style. As an ex-show home from Barratt Homes, this property showcases a high standard of finish and thoughtful design throughout.
Upon entering, you are greeted by two spacious reception rooms, perfect for both relaxation and entertaining. The heart of the home is the inviting kitchen dining family area, which provides a warm and welcoming space for family gatherings and culinary delights. The property boasts four well-proportioned bedrooms, each equipped with fitted wardrobes, ensuring ample storage for all your needs. The main bedroom benefits from an ensuite bathroom, while a further family bathroom and a convenient downstairs WC enhance the practicality of this lovely home.
Externally, the property features a driveway parking, alongside a well-maintained front lawn. The converted garage adds versatility, allowing for additional storage or potential use as a home office or gym. The rear garden is a true highlight, offering a large, private space that is not overlooked. With two patio areas, it is ideal for outdoor entertaining or simply enjoying the tranquil surroundings.
This delightful home is situated within a popular residential estate, making it an excellent choice for families looking for a friendly community atmosphere. Do not miss the chance to view this remarkable property, which combines modern living with a touch of elegance.
Entrance Hall
With storage cupboard.
Living Room
5.14 x 3.1 (16'10" x 10'2")With electric fire and patio doors.
Kitchen / Dining / Family Area
4.6 x 4.62 (15'1" x 15'1")Space for a large dining table and a seating area. Patio doors. A range of wall and base units with marble worktops over. Integrated fridge / freezer, dishwasher and washing machine. Electric grill oven and ceramic hob with extractor above. Undercounter lights.
Snug / Dining Room
3.3 x 2.97 (10'9" x 9'8")Double aspect windows. Multi-functional space that could be used as a snug, study, playroom, dining room etc.
WC
1.64 x 0.87 (5'4" x 2'10")WC and sink.
Garage / Gym / Home Office
Currently converted into a gym. With garage door still in place for change in use. Loft storage with fitted ladders. Power and water. An ideal utility space for appliances such as fridge / freezer, tumble dryer etc.
Landing
Bedroom One
4.62 x 3.1 (15'1" x 10'2")With fitted sliding mirrored wardrobes.
Ensuite
2.07 x 1.19 (6'9" x 3'10")Comprising walk-in shower, sink and WC.
Bedroom Two
4.51 x 3.11 (14'9" x 10'2")Double aspect windows. Fitted wardrobes.
Bedroom Three
3.73 x 3.11 (12'2" x 10'2")With fitted wardrobe.
Bedroom Four
2.27 x 2.14 (7'5" x 7'0")With single fitted wardrobe.
Bathroom
1.7 x 2.07 (5'6" x 6'9")Comprising bathtub with shower, sink and WC.
Externally
South-facing garden. A raised space for a shed. Two patio seating areas. External tap.
General Notes
Loft with light.
Combi boiler installed in 2017 with Hive central heating system connected.
Energy Efficiency and Environmental Impact

Although these particulars are thought to be materially correct their accuracy cannot be guaranteed and they do not form part of any contract.
Property data and search facilities supplied by www.vebra.com

































