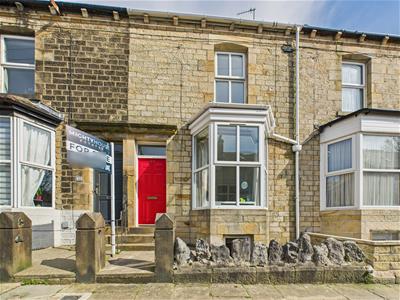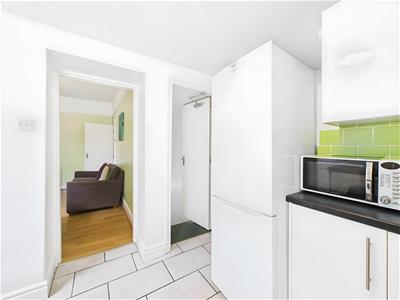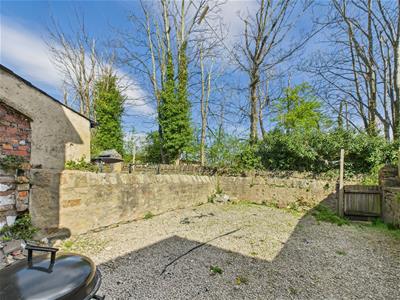
83 Bowerham Road
Lancaster
Lancashire
LA1 4AQ
Portland Street, Lancaster
Offers In The Region Of £249,950 Sold (STC)
2 Bedroom House - Mid Terrace
- NO CHAIN
- TWO BEDROOMS
- VERSATILE BASEMENT ROOM
- TWO SHOWER ROOMS
- TWO RECEPTION ROOMS
- BEAUTIFULLY PRESENTED THROUGHOUT
- DESIRABLE LOCATION
- WITHIN WALKING DISTANCE TO THE CITY CENTRE
- FIVE MINUTE WALK TO THE TRAIN STATION
- CANAL WALKS
A beautifully presented and deceptively spacious mid-terrace home, full of charm and character. This stylish property features two generously sized bedrooms, two welcoming reception rooms, and a sleek, well-equipped kitchen—perfect for modern living.
A real bonus is the versatile basement space, ideal for a home office, gym, or cosy snug, offering that much-needed flexibility for today’s lifestyles.
The property currently benefits from two contemporary shower rooms, which could easily be reconfigured into a luxurious family bathroom if preferred. Comfort is assured with gas central heating controlled via Hive, double glazing throughout, and an efficient ventilation system.
Outside, the attractive, low-maintenance yard provides a lovely space to relax or entertain, and convenient on-road permit parking is available. Set in a desirable location, this is a fantastic opportunity to own a home that blends style, comfort, and practicality.
Experience urban living at its best with this property, conveniently located within walking distance of Lancaster's bustling city centre. Nature lovers will appreciate easy access to serene canal-side walks and the Fauna Nature Reserve, just minutes away.
Lancaster train station is a mere 5-minute walk, offering direct connections to London in just over two hours. Families will be delighted with the local educational options, as the property lies within the catchment area of top-rated schools, including Dallas Road Primary School and both Lancaster Boys' and Girls' Grammar Schools.
No Onward Chain.
Entrance Hallway
Stairs to the first floor, laminate floor, radiator.
Lounge
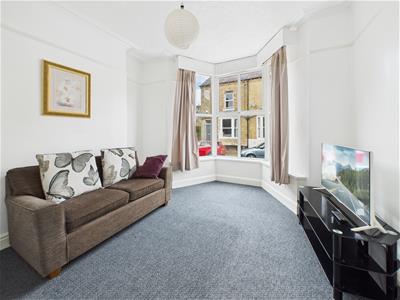 This was used as a bedroom before with a double glazed window to the front, radiator and carpeted floor.
This was used as a bedroom before with a double glazed window to the front, radiator and carpeted floor.
Dining Room
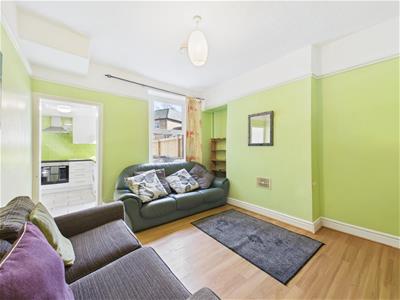 Double glazed window to the rear, carpeted floor, radiator.
Double glazed window to the rear, carpeted floor, radiator.
Kitchen
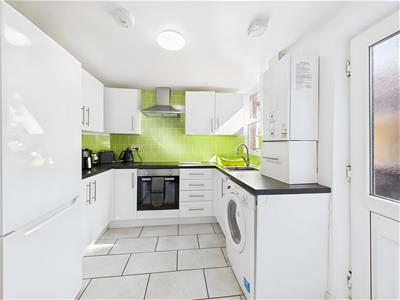 Double-glazed window to the rear, range of matching cabinets finished in a high white, four plates electric hob and oven, extractor hood, stainless steel sink, plumbing for washing machine, combi boiler, door to the yard, tiled floor, radiator, door to the lower basement.
Double-glazed window to the rear, range of matching cabinets finished in a high white, four plates electric hob and oven, extractor hood, stainless steel sink, plumbing for washing machine, combi boiler, door to the yard, tiled floor, radiator, door to the lower basement.
Lower Basement
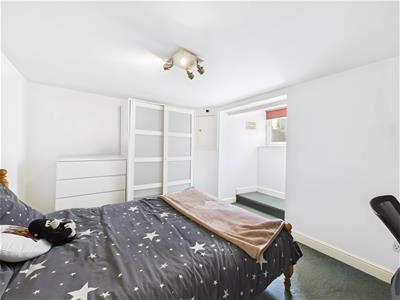 Double glazed window to the rear, carpeted floor, radiator, cupboard housing the gas meter and consumer unit..
Double glazed window to the rear, carpeted floor, radiator, cupboard housing the gas meter and consumer unit..
First Floor Landing
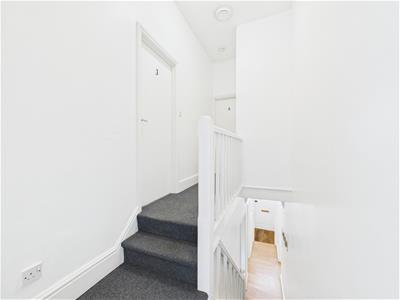 Access to the loft, walk in storage cupboard.
Access to the loft, walk in storage cupboard.
Shower Room (1)
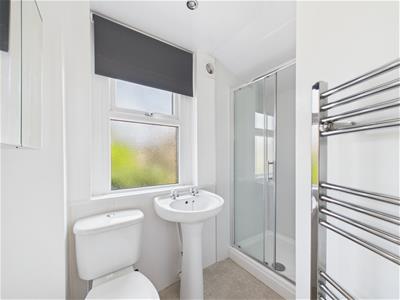 Double glazed frosted window to the rear, shower cubicle with thermostatic shower, heated towel rail, wash hand basin, vinyl floor, extractor fan, W.C.
Double glazed frosted window to the rear, shower cubicle with thermostatic shower, heated towel rail, wash hand basin, vinyl floor, extractor fan, W.C.
Shower Room (2)
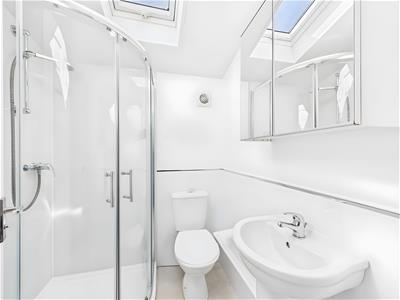 Double gazed Velux window, shower cubicle with thermostatic shower, heated towel rail, wash hand basin, vinyl floor, extractor fan, W.C.
Double gazed Velux window, shower cubicle with thermostatic shower, heated towel rail, wash hand basin, vinyl floor, extractor fan, W.C.
Bedroom One
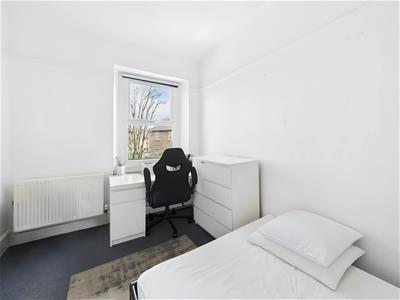 Double-glazed window to the rear, carpeted floor, radiator.
Double-glazed window to the rear, carpeted floor, radiator.
Bedroom Two
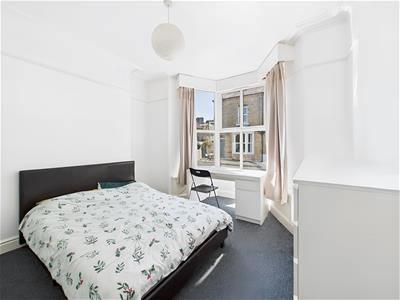 Double-glazed window to the front, carpeted floor, radiator.
Double-glazed window to the front, carpeted floor, radiator.
Useful Information
Tenure Freehold
Council Tax Band (B )£1,841.18
No Onward Chain
Energy Efficiency and Environmental Impact

Although these particulars are thought to be materially correct their accuracy cannot be guaranteed and they do not form part of any contract.
Property data and search facilities supplied by www.vebra.com
