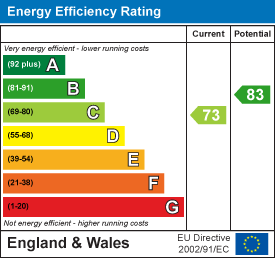
24 Peverell Avenue West
Poundbury
Dorchester
DT1 3SU
Spitfire Close, Crossways, Dorchester
£525,000 Sold (STC)
4 Bedroom Bungalow - Detached
This beautifully presented bungalow is situated in the growing and popular village of Crossways, located six miles from Dorchester. The property offers spacious and versatile accommodation including a sitting room opening onto a further reception room, kitchen/dining room with, principle bedroom with en-suite, three further bedrooms, study/dressing room and family bathroom. The home benefits from an attractive, fully enclosed rear garden with shingle and artificial grass. There is a pergola with hot-tub (optional) beneath and access to the summer house and garage. To the front of the property is plentiful off-road parking. EPC rating C.
Situation
The property is situated within the popular expanding village of Crossways, located on the outskirts of Dorchester. Crossways offers a good village school that is in the catchment area for Dorchester’s Thomas Hardye Upper School. The surrounding area offers plentiful, beautiful countryside and coastal walks and nearby Dorchester, steeped in history, enjoys some of the county’s most noted period architecture. Dorchester offers shopping and social facilities including a cinema, museums, history centre, leisure centre, Borough Gardens and a choice of many excellent public houses and restaurants. Brewery Square is set within the heart of Dorchester and is a vibrant area offering further shopping and eating facilities with a central open space hosting several events throughout the year. Dorchester town boasts train links to London Waterloo and Bristol Temple Meads and regular bus routes to adjoining towns. Neighbouring village Moreton offers a village train station within the network.
Services
Mains electricity, water and drainage are connected. Gas fired central heating.
Key Features
A block pave path leads to the front door opening onto the property hallway with storage cupboard and access to all rooms.
The generous sitting room features a central brick fireplace with wooden mantle and woodburning stove. An opening-leads through to a further reception space with sliding doors out to the rear garden.
The kitchen/dining room has been tastefully fitted with an extensive range of modern wall and base level units, including a central island with breakfast bar. Integral appliances include a Cookmaster Leisure electric oven with five ring gas hob, Beko Dishwasher and Candy tumble dryer. There is space for a washing machine and fridge/freezer. Plentiful natural light floods this stylish and spacious room via a triple aspect and French doors open out to rear outside space.
There are three double bedrooms at the property and a fourth bedroom with an opening to a dressing room/study. The principle bedroom benefits from fitted wardrobes and en-suite shower room fitted with modern and stylish suite, heated towel rail and fully tiled walls. Bedroom three is also fitted with modern fitted wardrobes. The impressive and modern family bathroom is fully tiled and fitted with a raised free-standing bath, WC, wash hand basin with vanity draws beneath and a walk-in shower.
Externally, the front garden offers a low-maintenance space providing off-road parking. There is a double garage with electric and power and character barn doors.
The attractive, fully enclosed south-westerly rear garden presents with artificial grass, shingle and patio area. There are two pergolas and two decking areas currently housing a hot-tub (optional) and a summer house. Rear access to the garage can also be gained.
Flood Risk
Enquire for up-to-date details or check the website for the most current rating.
https://check-long-term-flood-risk.service.gov.uk/risk#
Local Authorities
Dorset Council
County Hall
Colliton Park
Dorchester
Dorset
DT1 1XJ
Tel: 01305 211970
We are advised that the council tax band is D.
Viewings
Strictly by appointment with the sole agents:
Parkers Property Consultants and Valuers
Energy Efficiency and Environmental Impact

Although these particulars are thought to be materially correct their accuracy cannot be guaranteed and they do not form part of any contract.
Property data and search facilities supplied by www.vebra.com

































