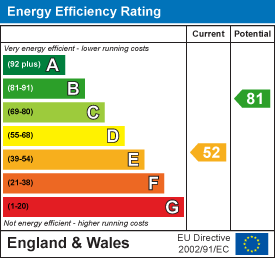
18/20 Stamford Street
Stalybridge
Cheshire
SK15 1JZ
St. Albans Avenue, Ashton-Under-Lyne
Offers Over £280,000 Sold (STC)
4 Bedroom House - Semi-Detached
- Substantial Four-Bedroom Semi-Detached Property
- Large Tandem Double Garage And Driveway For Several Vehicles
- Master Bedroom With En-Suite
- Fitted Wardrobes To Three Of The Four Bedrooms
- Private Lawned Rear Garden
- Popular Residential Location
- Good Accessibility To Local Junior And High Schools And Good Commuter Links
- Ideally Suited To A Growing Family
- Internal Inspection Highly Recommended
- No Forward Vendor Chain
Dawsons are pleased to offer for sale this substantial four-bedroom semi-detached property which occupies a good size garden plot and is situated in a most popular and convenient location with good access to all amenities and is offered for sale with No Onward Chain.
The Accommodation Briefly Comrises:
Entrance porch, entrance hallway, good size lounge with feature inset fireplace, dining kitchen with patio doors onto the rear garden, from the hallway there is access to the substantial tandem double garage which is ideal for work shop/storage space. To the first floor there are four well-proportioned bedrooms with the large Master bedroom having an en-suite shower room, there is also a family bathroom. Please note the three largest bedrooms all have fitted wardrobes.
Externally, the front garden is laid to lawn. There is a good size block-paved driveway which provides off-road parking for several vehicles. The rear garden is lawned with mature border plants, shrubs and trees which provide a high degree of privacy.
Situated on the ever popular Hartshead Estate, the property is within easy reach of all local amenities. Ashton town centre itself is readily accessible and provides a wider range of shopping and recreational amenities as well as excellent commuter links via its bus, train and Metrolink stations. There are several local junior and high schools within easy reach as well as good accessibility to several countryside walks, for example, Daisy Nook Country Park and Hartshead Pike.
The Accommodation In Detail Comprises:
GROUND FLOOR
Entrance Porch
Double-glazed patio doors.
Entrance Hallway
Double-glazed door and side light, understairs storage cupboard, central heating radiator.
Lounge
4.85m x 3.23m (15'11 x 10'7)Double-glazed window, feature inset fireplace with a living flame coal effect gas fire, central heating radiator.
Dining Kitchen
5.13m x 3.40m reducing to 2.69m (16'10 x 11'2 reduSingle drainer stainless-steel sink unit, a range of wall and floor mounted units, built-in oven, four-ring gas hob with filter unit over, part-tiled, double-glazed window, double-glazed patio doors onto the rear garden, central heating radiator.
FIRST FLOOR
Landing
Built-in storage cupboard, loft access.
Bedroom 1
5.33m x 3.48m (17'6 x 11'5)Fitted wardrobes, double-glazed window, central heating radiator.
En-Suite
3.45m 1.65m (11'4 5'5)Inset sink unit with vanity storage unit below, shower cubicle, low-level WC, double-glazed window, fully tiled, central heating radiator.
Bedroom 2
3.51m x 3.05m maximum (11'6 x 10'0 maximum)Fitted wardrobes, double-glazed window, central heating radiator.
Bedroom 3
3.56m x 2.77m maximum (11'8 x 9'1 maximum)Fitted wardrobes, double-glazed window, central heating radiator.
Bedroom 4
2.13m x 2.03m (7'0 x 6'8)Double-glazed window, central heating radiator.
Bathroom/WC
2.31m x 1.65m (7'7 x 5'5)Panelled bath with shower over, pedestal wash hand basin, low-level WC, two double-glazed windows, fully tiled, central heating radiator.
EXTERNAL
The front garden is laid to lawn. There is a good size block-paved driveway providing off-road parking for numerous vehicles, this leads to an integral tandem double garage (25'7 x 11'7) with power and lighting which is ideally suited for those looking for a work shop or lock-up facility.
The rear garden is laid to lawn and has a variety of mature border plans, shrubs and trees which provide a higher degree of privacy.
TENURE
Tenure is Freehold - Solicitors to confirm.
COUNCIL TAX
Council Tax Band "C".
VIEWINGS
Strictly by appointment with the Agents.
Energy Efficiency and Environmental Impact

Although these particulars are thought to be materially correct their accuracy cannot be guaranteed and they do not form part of any contract.
Property data and search facilities supplied by www.vebra.com




















