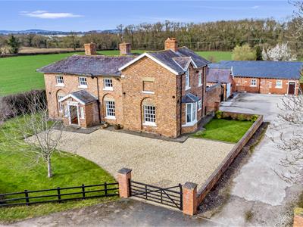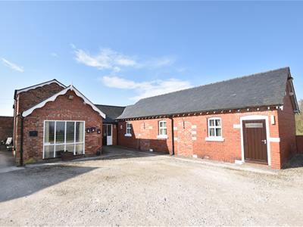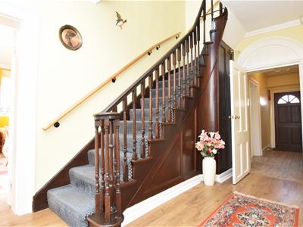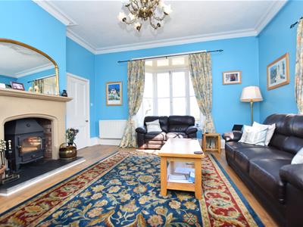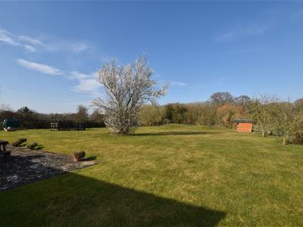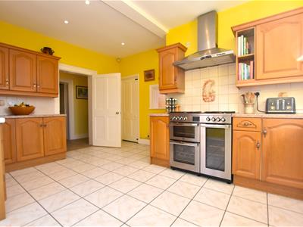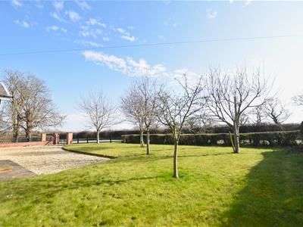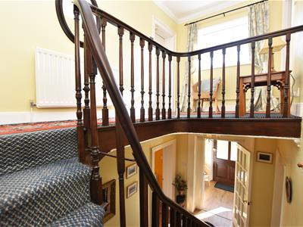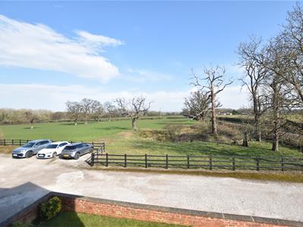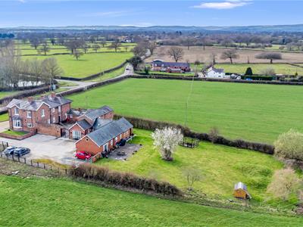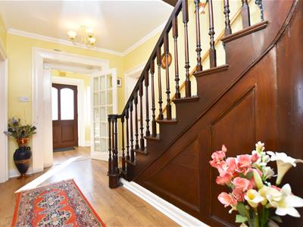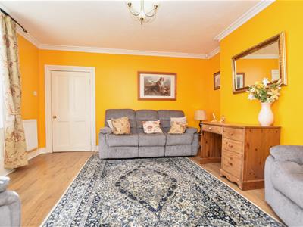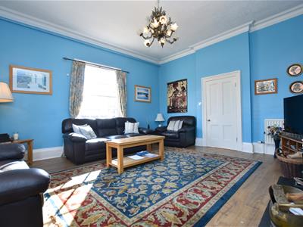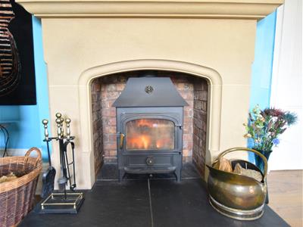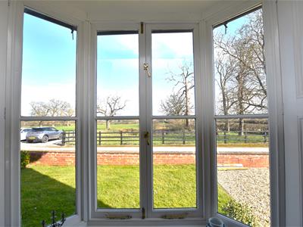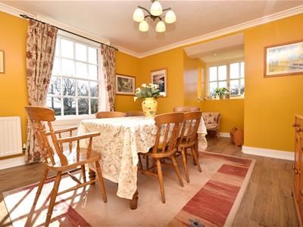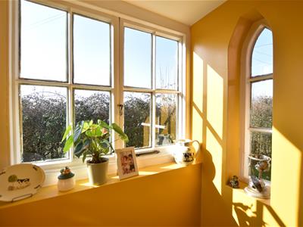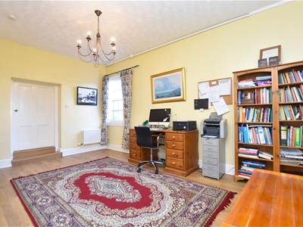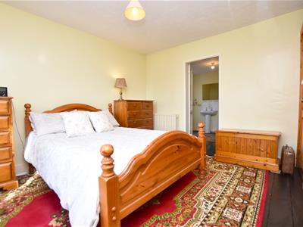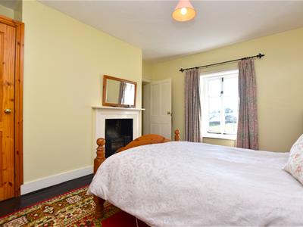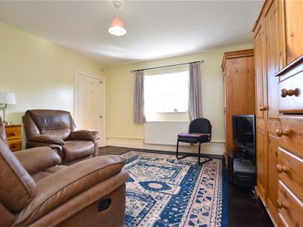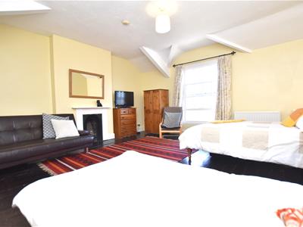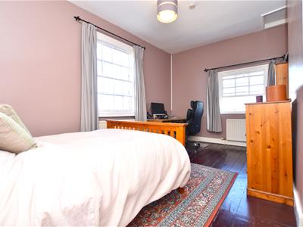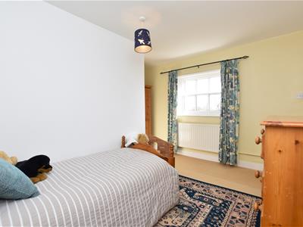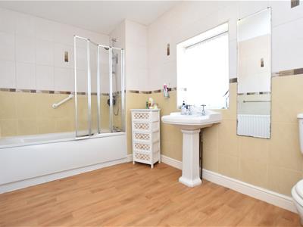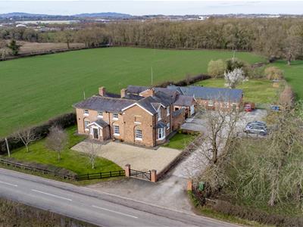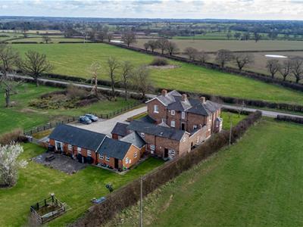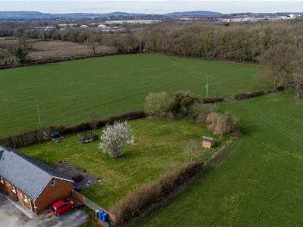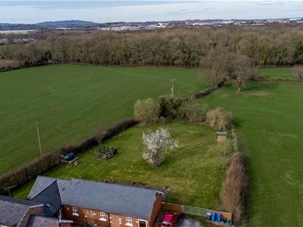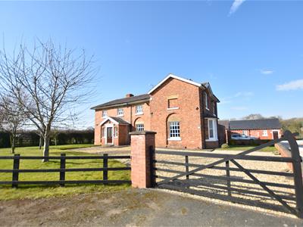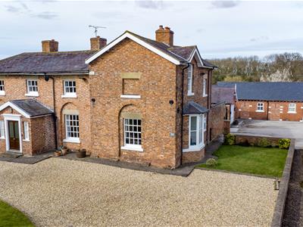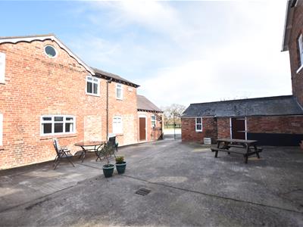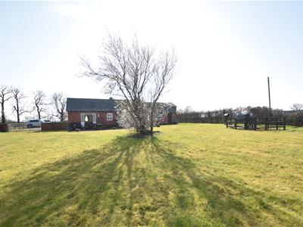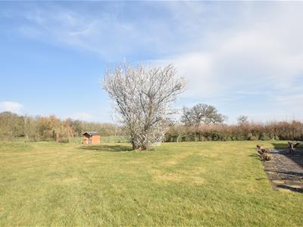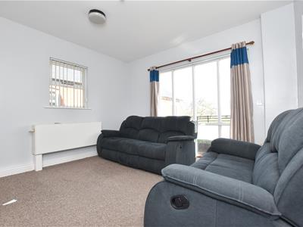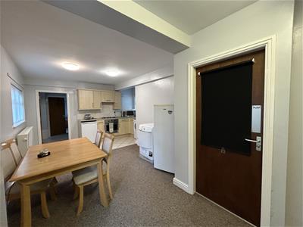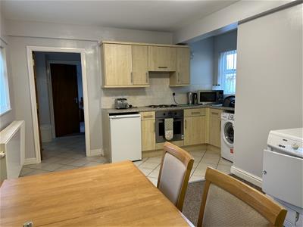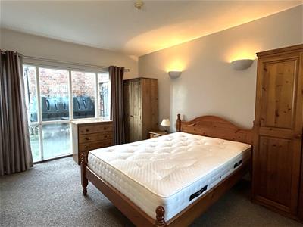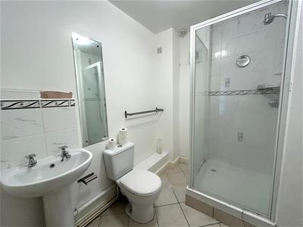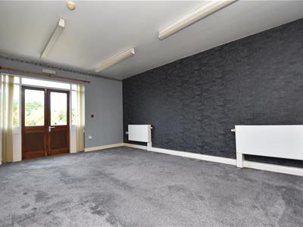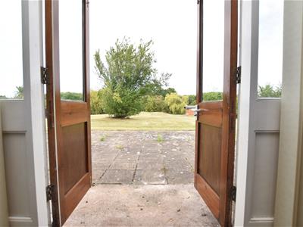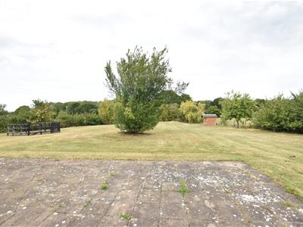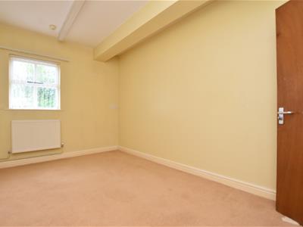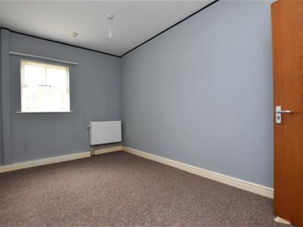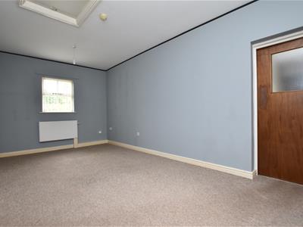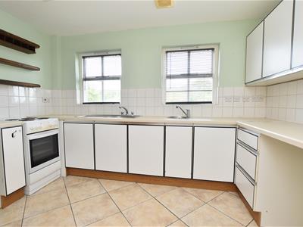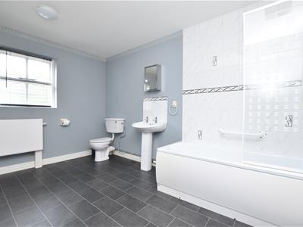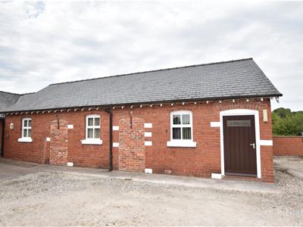Pickhill, Cross Lanes
Price £1,100,000
4 Bedroom House - Detached
- Charming & spacious Grade 2 listed
- Detached Georgian Country House
- Within approximately 0.74 acres
- Incl 3 fully let residential dwellings
- Enclosed porch, reception hall
- Living room, lounge, home office
- Dining room, kitchen, shower room
- 4 bedrooms (1 en-suite), bathroom
- Private driveway, good sized gardens & courtyard
- Energy Rating - E (47)
A charming and spacious Grade 2 listed 4 bedroom detached Georgian Country House enjoying lovely countryside views from the majority of rooms, set within approximately 0.74 acres including 3 additional fully let residential dwellings comprising a 2 bedroom bungalow and 2 x 1 bedroom apartments. Conveniently located in a semi rural position yet within easy driving distance of Wrexham, Cheshire and Shropshire therefore having access to a choice of private and public schools, commercial centres and both shopping and leisure facilities. Set behind a gated gravelled drive, Talwrn House has retained many features expected of a property of this period and briefly comprises an enclosed entrance porch, welcoming hall with beautiful staircase, living room, dual aspect lounge with wood burner and bay window, dining room adjoining the fitted kitchen, utility. home office or games room, shower room and a cellar. The 1st floor landing connects the 4 double bedrooms and a family bathroom. The principal bedroom suite includes a large dressing room ( currently used as a sitting room ) double bedroom and an ensuite bathroom. To the outside, a separate drive leads to additional guest parking and access to the 3 further properties which had previously been used as a children's day nursery. A delightful enclosed courtyard garden with useful brick store sheds adjoins the main house and a farmhouse style gate leads into the former paddock which has been landscaped to provide an excellent outdoor entertaining space for both children and adults. NO CHAIN. Energy Rating - E (47)
LOCATION
Talwrn House is located within the picturesque semi rural hamlet known as Pickhill which enjoys good access roads to Wrexham, Shropshire and Chester allowing for daily commuting to the commercial centres of the region. The position of Talwrn House ensures that the majority of rooms have the benefit of countryside views. There is a highly regarded local Primary School within just a short distance and a secondary school at Penley together with a choice of private schools at Chester, Ellesmere and Moreton. The popular villages of Bangor On Dee, Holt and Farndon are within a short drive and offer an excellent range of amenities, cafes, restaurants and riverside walks.
DIRECTIONS
From Wrexham proceed along the A525 Whitchurch Road towards Whitchurch and Bangor On Dee passing trough the village of Marchwiel. Proceed across the roundabout to the traffic lights. Turn left signposted Holt/Farndon onto the B5130 passing the useful convenience store at Cross Lanes. After approximately 1 mile the entrance to Talwrn House will be observed on the left.
ON THE GROUND FLOOR
Part glazed hardwood entrance door opening to:
ENCLOSED PORCH
With fitted shutters to windows, wood effect flooring and part glazed door opening to:
RECEPTION HALL
Featuring a beautiful turned staircase, wood effect flooring, radiator and original four panel doors off.
LIVING ROOM
4.19m x 3.68m (13'9 x 12'1)Sash windows to front, cornice ceiling, radiator and four panel door opening to:
LOUNGE
5.05m x 4.95m (16'7 x 16'3)A light and airy reception room featuring a walk-in bay window with lovely countryside views, sash windows to front, 'Clearview' wood burner set within stone surround on slate hearth, cornice ceiling, two radiators and wood effect flooring.
HOME OFFICE/GAMES ROOM
5.23m x 3.45m (17'2 x 11'4)Double glazed window to side and sash window to rear, wood effect flooring and two radiators.
DINING ROOM
5.23m into recess x 4.19m (17'2 into recess x 13'9Enjoying a dual aspect with windows to front and side, feature arch windows within recess, cornice ceiling, serving hatch, two radiators and wood effect flooring.
KITCHEN
4.78m x 3.58m (15'8 x 11'9)Fitted with a range of base and wall units with work surface areas, five ring gas Range style cooker with stainless steel extractor hood above, stainless steel single drainer sink unit with mixer tap, plumbing for dishwasher, part tiled walls, tiled flooring, windows to side and rear, radiator and access to the cellar.
UTILITY
5.84m x 1.70m (19'2 x 5'7)Appointed with a stainless steel single drainer sink unit, plumbing for washing machine, space for tumble dryer, part tiled walls, tiled flooring, hot water cylinder and two windows to side.
SHOWER ROOM
Appointed with a high flush w.c, pedestal wash basin, shower enclosure with mains thermostatic shower, fully tiled walls, radiator and sash window.
REAR HALL
Ceramic wood effect floor tiles, coat hanging area, storage cupboard and part glazed external door leading to the courtyard.
CELLAR
4.78m x 3.86m (15'8 x 12'8)Accessed from the kitchen having steps down to this useful storage space including lighting.
ON THE FIRST FLOOR
Approached via the turned staircase from the reception hall to:
LANDING
With window to front providing countryside views, two radiators, linen cupboard and ceiling hatch to roof space.
PRINCIPAL BEDROOM/SITTING/DRESSING ROOM
3.81m x 3.81m (12'6 x 12'6)Sash window to front, radiator, exposed wood flooring, storage cupboard and connecting door to the:
BEDROOM
3.96m x 3.15m (13'0 x 10'4)Featuring a cast iron ornate fireplace, window with countryside views, exposed wood flooring, radiator, built-in wardrobe and four panel door opening to:
EN-SUITE
2.57m x 2.36m (8'5 x 7'9)Appointed with a white suite of twin grip panelled bath, pedestal wash basin, low flush w.c, part tiled walls, radiator and window.
BEDROOM TWO
5.21m x 5.11m (17'1 x 16'9)A good sized guest bedroom featuring lovely views through a sash window, ornate cast iron fireplace, exposed wood flooring, ceiling hatch to roof space and two radiators.
BEDROOM THREE
5.23m x 3.51m (17'2 x 11'6)Having a dual aspect with sash windows to side and rear, exposed wood flooring, two radiators and ceiling hatch to roof space.
BEDROOM FOUR
3.86m x 3.68m (12'8 x 12'1)Another double bedroom with built-in storage cupboard, sash window to front and radiator.
BATHROOM
3.40m x 2.13m (11'2 x 7'0)Appointed with a low flush w.c, pedestal wash basin, bath with mains thermostatic shower over and splash screen, radiator, fully tiled walls and window to rear.
OUTSIDE
A gated entrance opens to the gravelled driveway providing ample parking to turning area alongside a lawned garden with privacy hedging and a variety of trees. The lawned garden continues either side of the house. To the rear is a delightful courtyard with useful outbuildings and double metal gates. Beyond the additional properties is a good sized mainly lawned garden adjoining open countryside and includes a large paved patio area for outdoor dining, a variety of trees and hedging to boundary.
1, 2 & 3 TALWRN COURT
Accessed via a separate drive providing ample parking and guest parking which leads to the detached property divided into three good sized dwellings. Consisting of 1 two bedroom bungalow and 2 one bedroom apartments.
1 TALWRN COURT
Comprises private entrance door off a communal hall, kitchen/dining room (22'4 x 13'2 max), lounge (12'8 x 12'0), bedroom (13'2 x 9'9) and a shower room.
2 TALWRN COURT
Comprises a private entrance door to hallway, kitchen (11'7 x 8'7), lounge (19'4 x 12'10), dining room (18'4 x 9'7), bedroom one (14'0 x 8'3), bedroom two (14'0 x 8'3) and bathroom (12'7 x 8'5).
3 TALWRN COURT
Comprises part glazed door opening to kitchen/dining/lounge area (22'4 x 13'3 max), bedroom (13'4 x 9'9) and shower room.
The properties are all currently let on occupational contracts with rental details available upon request.
PLEASE NOTE
We have a referral scheme in place with Chesterton Grant Conveyancing . You are not obliged to use their services, but please be aware that should you decide to use them, we would receive a referral fee of 25% from them for recommending you to them.
Energy Efficiency and Environmental Impact
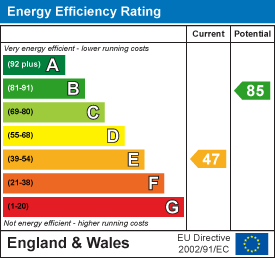
Although these particulars are thought to be materially correct their accuracy cannot be guaranteed and they do not form part of any contract.
Property data and search facilities supplied by www.vebra.com

