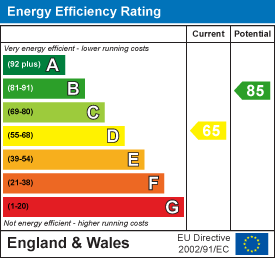
Aspire Estate Agents (Aspire Agency LLP T/A)
Tel: 01268 777400
Fax: 01268 773107
227 High Road
Benfleet
Essex
SS7 5HZ
** Full Planning Permission Granted ** Elm Road, Pitsea, Basildon
Guide price £500,000
3 Bedroom Bungalow - Detached
- Planning Permission Granted – Full planning permission has been secured for the construction of a brand-new three-bedroom detached bungalow, offering great expansion potential.
- Investment Opportunity – A rare chance to live in the existing bungalow while building your future dream home, presenting significant investment potential.
- Private Road Location – Set on a private road, ensuring peace, privacy, and an exclusive environment.
- Equestrian Facilities – Includes five stables, ideal for equestrian enthusiasts or those with horses, providing ready-to-use facilities.
- Large Storage Unit – A spacious storage unit offers ample space for hobbyists, collectors, or anyone in need of extra room for tools or equipment.
- Semi-Rural Setting – Located in a semi-rural area, providing a tranquil lifestyle surrounded by nature, while still offering easy access to local amenities.
- Ample Off-Street Parking – The property boasts plenty of off-street parking, making it convenient for residents and guests.
- Expansive Plot – A large plot of land with immense potential for future development or additional outdoor use.
- Peaceful Lifestyle – The quiet, rural location offers a serene living environment, perfect for those seeking peace and privacy.
- Future Development Potential – With the granted planning permission for a new bungalow, this property offers excellent potential for future development or as a long-term investment opportunity.
** Full Planning Permission Granted ** Aspire Estate Agents Basildon is delighted to present Elm Trees, a charming detached bungalow offering an exceptional blend of comfort, convenience, and future potential. Nestled in a tranquil setting, this unique property provides an idyllic retreat for those seeking a peaceful lifestyle with the added benefit of granted planning permission for a brand-new three-bedroom bungalow on the plot. This rare opportunity allows you to reside in the existing home while your dream property takes shape, presenting excellent potential for expansion or investment.
Situated on a private road, the property ensures a serene and exclusive environment. Perfect for equestrian enthusiasts, it boasts five well-maintained stables, ample space for horses, and extensive storage facilities. A large storage unit further enhances the practicality of this home, making it ideal for hobbyists, collectors, or anyone in need of additional space.
The semi-rural location offers the perfect balance of countryside tranquility and accessibility, with nature surrounding the home and creating a truly peaceful atmosphere. With ample off-street parking, convenience is assured for residents and visitors alike.
This is a fantastic investment opportunity with huge potential, whether you choose to develop the approved new bungalow or enjoy the expansive space available. Planning permission has already been secured, making your vision for a new home a seamless reality.
Don’t miss the chance to secure this exceptional property—contact Aspire Estate Agents Basildon today to arrange a viewing and discuss the full details of the approved plans.
The kitchen/lounge, measuring 39'6" x 9'9" (12.05m x 2.98m), is a spacious and modern area fitted with a range of wall-mounted and base-level units with sleek granite work surfaces. A stainless steel sink with a drainer is positioned beneath a double-glazed window to the side, while an integrated oven and hob with an extractor fan provide convenience. There is space for a fridge freezer, and the room is finished with part-tiled walls, a tiled floor, coved cornicing, a smooth ceiling with fitted spotlights, a radiator, and double-glazed French doors leading to the exterior.
The conservatory, measuring 15'5" x 9'1" (4.71m x 2.78m), is a bright and versatile space with double-glazed windows and French doors opening onto the rear garden. The tiled floor ensures durability, while a radiator provides comfort, making it a functional area throughout the year.
The bathroom, measuring 11'0" x 8'9" (3.36m x 2.67m), is fitted with a four-piece suite comprising a low-level WC, a panelled bath with an overhead shower, and a wash hand basin set within a vanity unit. An obscured double-glazed window to the side allows natural light while maintaining privacy. The space is completed with fully tiled walls and flooring, coved cornicing, a smooth ceiling with fitted spotlights, and two built-in storage units.
Bedroom One, measuring 9'10" x 8'9" (3.01m x 2.67m), benefits from a double-glazed window to the rear, laminate flooring, coved cornicing, a smooth ceiling, and a radiator.
Bedroom Two, measuring 9'3" x 8'9" (2.83m x 2.67m), has a double-glazed window to the side, coved cornicing, a smooth ceiling, and a radiator.
Bedroom Three, measuring 8'9" x 7'10" (2.67m x 2.40m), also has a double-glazed window to the side, coved cornicing, a smooth ceiling, and a radiator.
The garden is a well-maintained outdoor space featuring a combination of paved and lawn areas with the added benefit of side access. The property also includes stables, comprising five open pens, ideal for equestrian use. Additionally, there is a connected unit, measuring an impressive 62'4" x 29'6" (19.00m x 9.00m), offering substantial space suitable for a variety of uses.
Energy Efficiency and Environmental Impact

Although these particulars are thought to be materially correct their accuracy cannot be guaranteed and they do not form part of any contract.
Property data and search facilities supplied by www.vebra.com


















