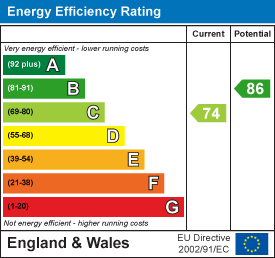
Aspire Estate Agents (Aspire Agency LLP T/A)
Tel: 01268 777400
Fax: 01268 773107
227 High Road
Benfleet
Essex
SS7 5HZ
**Parking To The Rear** Dengayne, Basildon
Guide price £325,000
3 Bedroom House - Terraced
- Spacious Living Areas – Generous lounge (15’10 x 9’10) and separate dining room (13’7 x 9’0), perfect for family living and entertaining.
- Modern Kitchen – Well-equipped (12’10 x 5’6) with ample storage and workspace for everyday convenience.
- Three Well-Proportioned Bedrooms – Two spacious doubles (13’11 x 9’2 & 13’11 x 8’5) and a good-sized single (7’8 x 6’6).
- Four-Piece Bathroom Suite – Includes a walk-in shower and separate bathtub, offering comfort and practicality.
- Convenient Ground Floor W.C. – Ideal for guests and everyday family use.
- West-Facing Rear Garden – Low-maintenance with patio and artificial grass, perfect for enjoying afternoon sun.
- Freehold Property – Providing full ownership with no leasehold restrictions.
- Communal Parking – Conveniently located to the rear with a neighbourly parking arrangement.
- Energy-Efficient Combi Boiler – Ensuring reliable heating and hot water supply.
- Prime Location – Close to local schools, shops, bus routes, and just 1.3 miles from Basildon Railway Station with direct links to London Fenchurch Street.
Aspire Estate Agents Basildon are delighted to present this well-maintained three-bedroom mid-terrace home, situated in the sought-after area of Dengayne, SS14. This charming property perfectly blends modern living with comfort, making it an excellent choice for families and first-time buyers alike.
Upon entering, you are welcomed by a spacious entrance hall that leads to a thoughtfully designed ground floor layout. The bright and airy lounge provides a relaxing space to unwind, while the separate dining room is ideal for family meals or entertaining guests. The well-equipped kitchen offers ample storage and workspace, ensuring convenience for everyday cooking. A ground-floor W.C. adds to the practicality of this home.
Upstairs, you’ll find three generously sized bedrooms, two of which are spacious doubles, with the third being a well-proportioned single. The family bathroom features a four-piece suite, including a walk-in shower and a separate bathtub. Ample storage can be found throughout the property.
Externally, the west-facing rear garden is designed for low maintenance, featuring a combination of patio and artificial grass—perfect for soaking up the afternoon sun. The front garden is well-kept, adding to the home’s curb appeal. There is also communal parking to the rear, with a friendly neighbourhood understanding regarding parking spaces.
Located on a quiet walkway just off Dengayne, this property is within walking distance of local schools, shops, and bus routes. Basildon Railway Station, offering direct links to London Fenchurch Street, is only 1.3 miles away, making it an ideal home for commuters.
This fantastic home offers a superb balance of space, style, and location. Don’t miss out—contact Aspire Estate Agents Basildon today to arrange your viewing!
Entrance Hall
16'1" x 3'8" (4.9m x 1.12m)
Wooden style flooring, built in storage space below stairs, spotlights in ceiling, space for American fridge freezer.
Downstairs W.C
6'4" x 3'1" (1.93m x 0.94m)
Wooden style flooring, low level W.C, double glazed window front aspect obscured, sink vanity unit with mixer taps, spotlights in ceiling.
Dining Room
13'9" x 9'0" (4.19m x 2.74m)
Wooden style flooring, double glazed window front aspect, radiator, built in storage cupboard.
Kitchen
12'8" x 5'5" (3.86m x 1.65m)
Tiled onyx porcelain style flooring, double glazed window rear aspect, UPVC door rear aspect leading to garden, wall and base units with under unit spotlights, sink drainer with mixer taps, gas hob + extractor, space for washing machine, spotlights in ceiling.
Lounge
15'8" x 9'8" (4.78m x 2.95m)
Carpet flooring, spotlights in ceiling, radiator, electric fireplace feature, double glazed window rear aspect.
Landing
11'5" x 6'5" (3.48m x 1.96m)
Carpet flooring, loft hatch access, built in storage cupboard.
Master Bedroom
13'9" x 9'2" (4.19m x 2.79m)
Carpet flooring, radiator, double glazed window front aspect, spotlights in ceiling.
Bathroom
8'5" x 7'2" (2.57m x 2.18m)
Tiled style flooring, double glazed window rear aspect obscured, panel bath with mixer taps, spotlights in ceiling, low level W.C, heated towel rail, walk in shower, pedestal sink with mixer taps, tile splashback to walls.
Bedroom Two
13'9" x 8'4" (4.19m x 2.54m)
Carpet flooring, double glazed window rear aspect, spotlights in ceiling.
Bedroom Three
7'6" x 6'5" (2.29m x 1.96m)
Carpet flooring, double glazed window front aspect, spotlights in ceiling.
Energy Efficiency and Environmental Impact

Although these particulars are thought to be materially correct their accuracy cannot be guaranteed and they do not form part of any contract.
Property data and search facilities supplied by www.vebra.com
















