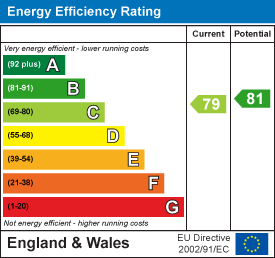.png)
19 Cleeve Wood Road
Downend
Bristol
BS16 2SF
Marshfield Park, Cleeve Wood Road, Bristol
£295,000
2 Bedroom Flat
- NO ONWARD CHAIN
- FIRST FLOOR APARTMENT
- 2 DOUBLE BEDROOMS
- SPACIOUS LOUNGE
- OPEN PLAN KITCHEN DINING ROOM
- 4 PIECE BATHROOM
- BALCONY
- GREEN VIEWS
- ALLOCATED OFF ROAD PARKING
- EPC RATING - BAND C
NO ONWARD CHAIN
Situated within the sought-after Marshfield Park development, a purpose-built complex on the Downend/Frenchay border, this two bedroom first-floor apartment offers striking views towards Frenchay and the Frome Valley Conservation Area.
The generously proportioned lounge is bathed in natural light, courtesy of expansive double-glazed patio doors and accompanying side panels, and features a refined fireplace surround and hearth. This space extends seamlessly onto a private balcony, providing a serene outdoor retreat overlooking the communal gardens and landscape beyond. An elegant arch connects the living room to the striking open-plan kitchen and dining area, which also benefits from a large picture window framing the rear aspect.
The contemporary kitchen showcases a sophisticated design, characterized by clean lines and a harmonious blend of high-gloss cream wall and base units. Solid wood work surfaces further elevate the aesthetic appeal and functionality of this space. Integrated appliances include an eye-level oven and microwave, slimline dishwasher, hob with extractor and a washing machine.
The apartment comprises two well-appointed double bedrooms, both situated at the front of the property. The second bedroom features bespoke fitted wardrobes and an additional storage cupboard. The luxurious four-piece bathroom is fully tiled and equipped with a bath, a separate shower enclosure, a wash hand basin, and a low-level WC.
Externally, the well maintained communal gardens feature expansive lawns and thoughtfully curated flowerbeds. Residents benefit from an allocated parking space, supplemented by visitor parking at the front of the property.
The property's location provides a desirable balance of tranquility and convenience. Frenchay Common, offering picturesque walking routes, is nearby, while the property also provides excellent access to the motorway network and is located within three miles of Bristol Parkway Railway Station.
Communal Entrance
Hallway
Lounge
4.95m x 4.09m (16'3 x 13'5)
Kitchen Dining Room
5.16m x 3.43m (16'11 x 11'3)
Bedroom One
3.89m x 3.45m (12'9 x 11'4)
Bedroom Two
3.89m x 2.74m (12'9 x 9'0)
Bathroom
2.41m x 2.41m (7'11 x 7'11)
Balcony
External
Allocated Parking Space
Energy Efficiency and Environmental Impact

Although these particulars are thought to be materially correct their accuracy cannot be guaranteed and they do not form part of any contract.
Property data and search facilities supplied by www.vebra.com






















