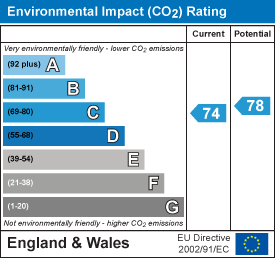iW Estates
53 High Street
Stevenage
SG1 3AQ
Skegness Road, Stevenage, SG1 2HR
Guide Price £190,000
2 Bedroom Flat
- Two Bedrooms
- First Floor Flat
- Open Plan Kitchen / Lounge
- Bathroom With Separate Shower Cubicle
- Large Storage Cupboard
- Symonds Green Location
- CHAIN FREE
**Guide Price £200,000 - £225,000** A two bedroom first floor flat located in the Symonds Green area of Stevenage. With an open plan Kitchen/Lounge, large storage cupboard area and Bathroom with separate shower cubicle, this property is being sold CHAIN FREE
GROUND FLOOR
COMMUNAL HALL
Entryphone system, security door into the building, Stairs to first floor and doors into flats.
FIRST FLOOR
ENTRANCE HALL
Tiled flooring, Folding door to large storage cupboard, Entryphone handset, Doors to all rooms, access to loft.
LARGE STORAGE CUPBOARD
2.69 x 1.24Laminate flooring, Currently housing large wardrobe, wall mounted gas meter, consumer unit and has lighting.
KITCHEN / LOUNGE
4.19 x 3.51Laminate flooring in the lounge area, Radiator, Double glazed window to side aspect, Tiled flooring in the Kitchen area, Fitted in a range of wall and base units, Integral oven with electric oven and extractor above, Recessed one and a half sink with granite counter over, Plumbed for washing machine.
BEDROOM ONE
3.48 x 3.20Laminate flooring, Radiator, Double glazed windows to side aspect.
BEDROOM TWO
2.69 x 2.59Laminate flooring, Radiator, Wall mounted combi boiler, Double glazed window to side aspect.
BATHROOM
Fully tiled, Spot lighting, Jacuzzi bath, Panelled bath, Separate shower cubicle, Large bathroom sink with vanity unit below, Extractor fan, Heated towel rail, Low level WC, Frosted double glazed window to side aspect.
COMMUNAL COURTYARD
Paved with gate to rear of property and door into the building. Two rotary washing lines.
PARKING
Parking available on a first come, first served basis.
AGENTS NOTES
LEASE DETAILS - We have been advised by the seller as follows:
Lease length - until 14th Aug 2108 (83yrs remaining)
Service charges - £898.13pa (£74.84pcm)
Ground Rent - £10pa
Energy Efficiency and Environmental Impact


Although these particulars are thought to be materially correct their accuracy cannot be guaranteed and they do not form part of any contract.
Property data and search facilities supplied by www.vebra.com











