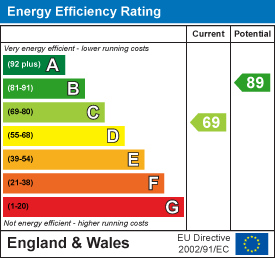34 High Street
Buntingford
SG9 9AQ
Ermine Court, Buntingford
Price £295,000
2 Bedroom House - Mid Terrace
- Town centre two bedroom terraced house
- Open plan living area.
- Integrated kitchen
- Family bathroom with white suite.
- French doors opening onto west facing courtyard style garden.
- Small front garden
- uPVC window and gas fired central heating.
- Allocated parking
- NO UPWARD CHAIN
Town centre location. Two bedroom mid terrace property with open plan ground floor with French doors out onto West facing rear garden. Allocated parking space. Available with no upward chain.
Ground Floor
Entrance
Entrance Hall
Entrance Hall
Half glazed hardwood front door. Radiator with thermostatic valve. Turning stairs to first floor. Inset ceiling lights. Inset coir mat. Opening out to:
Kitchen Area
"Howdens" kitchen finished in gloss black, comprising range of eye and base level units with soft closures. Contemporary wood effect roll top work surfaces. Inset stainless steel single bowl, single drainer sink with swan neck monobloc tap. Inset four ring gas hob with matching electric fan oven below. Glass and stainless steel cooker hood over. Built in fridge, freezer (new in 2021 with 5 year guarentee) and washer drier. Extended breakfast bar. Extensive contemporary styled tiled splash backs with high light glass infill. Chamfered edge wood flooring to kitchen area only.
Living Area
Full height contemporary style radiator with thermostatic valve. Inset ceiling lights. Pre wired for wall mounted flat screen TV. Large under stairs cupboard.
First Floor
Landing
Galleried landing. Loft access. Airing cupboard with slatted shelving. Inset ceiling lights. Six panel Victorian style doors with chrome fittings to:
Bedroom One
New Upvc window to rear with radiator below with thermostatic valve. Inset ceiling lights.
Family Bathroom
White suite comprising contemporary style vanity unit with mirror above and inset wash hand basin with chrome monobloc tap and pop up waste. Low level WC with centre flush. P bath with hinged glass shower screen, chrome mixer tap with handset shower head. Chrome ladder style towel rail. Fully tiled with slate and glass inserts. Inset ceiling lights. Ceiling mounted extractor fan. Amtico style slate effect floor.
Bedroom Two
New Upvc window to front with radiator below with thermostatic valve. Inset ceiling lights. Good sized built in cupboard with hanging rail.
Outside
Front Garden
Established boarders with mature shrubs, path to front door, carriage lamp, allocated parking space.
Boiler Cupboard
To right of front door. Power and light and Ideal Logic new in 2022 with 10 year guarantee, gas fired boiler.
Rear Garden
Westerly facing courtyard style rear garden with shingle beds and york stone style patio area. Carriage lamp. External power point. Wall mounted retention stays for French doors.
Parking
One bay to the left of the property. (The bay to the right). Plus visitor spaces.
Energy Efficiency and Environmental Impact

Although these particulars are thought to be materially correct their accuracy cannot be guaranteed and they do not form part of any contract.
Property data and search facilities supplied by www.vebra.com







