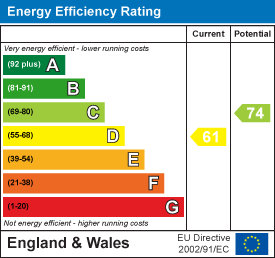34 High Street
Buntingford
SG9 9AQ
Royal Oak Close, Chipping
Asking Price £895,000
4 Bedroom House - Detached
- Georgian style substantial four bedroom detached house.
- Exclusive private road with only four similar properties.
- Double garage and a driveway for up to four vehicles.
- Three reception rooms plus a conservatory.
- Study with high-speed Fibre broadband.
- Large kitchen / breakfast room.
- Separate utility room.
- Master bedroom with dressing room and en-suite.
- Secluded corner plot.
- Easy access to A10. Stansted and Luton airports, etc.
Set within the exclusive cul-de-sac of Royal Oak Close, Chipping, this impressive Georgian-style detached house offers a perfect blend of elegance and comfort. The property boasts a substantial layout, featuring four well-proportioned bedrooms, including a master suite complete with a dressing room and an ensuite shower room, ensuring a private retreat for relaxation. The home is designed for both entertaining and family living, with three inviting reception rooms plus a conservatory which provide ample space for gatherings. The generous double garage and a driveway accommodating up to four vehicles add to the convenience of this delightful residence.
Entrance
Canopy porch. Security lamp. Timber front door with glazed side panels.
Entrance Hall
Large inviting hallway. Radiator. Turning stairs to first floor. Doors to:
Cloakroom
Built in storage cupboards. Low level flush w/c with hidden cistern. Floating wash hand basin. Water softener. Extractor fan.
Sitting Room
Two windows to front aspect. French doors leading to conservatory. Feature 'working' fireplace with stone surround. Double doors to dining room. Two radiators.
Conservatory
Fully double glazed. Tiled floor. Two electric heaters. Door to garden.
Dining Room
Two windows to garden aspect. Feature reflective wall with double doors which enter the sitting room. Radiator.
Study
Fitted with bespoke cabinetry and an integrated desk. Two windows to front aspect. Radiator. Full Fibre Broadband (FTTP). VOIP.
Kitchen / Breakfast Room
Fitted with a range of wall and base level units, finished with solid timber cupboard and drawer fronts with a complementary granite countertop over. Matching Island unit. One and a half bowl stainless steel sink and drainer with food waste disposal unit. Pull out larder cupboard. Integrated appliances including oven, ceramic four ring electric hob with extractor fan over, dishwasher and microwave. Freestanding American style fridge freezer. Inset ceiling lights. Two windows and glazed door to the garden aspect. Tiled floor. Tall radiator. Doors to:
Utility Room
Houses oil boiler. Wall and base level units with complementary countertops. Tiled splash backs. Stainless steel sink and drainer. Large 'Housekeepers' cupboard. Airing cupboard housing the hot water cylinder. Tiled floor. Inset ceiling lights. Window to garden aspect. Partially glazed door to side garden. Door to:
Family Room
Dual aspect with two windows to the front aspect and a window to the side. Radiator. Wall lights. Inset ceiling lights. Doors to utility and kitchen / breakfast room.
First Floor
Galleried Landing
Access to bedrooms and family bathroom. Access to partially boarded loft.
Bedroom One
Two windows to front aspect. Radiator. Opens through to dressing room, door to en-suite.
Dressing Room
Fitted with bespoke wardrobes. Two windows to front aspect. Radiator.
En-Suite Shower Room
Large walk-in shower cubicle. Low level w/c with hidden cistern. Dual vanity unit with storage and double wash hand basins. Ladder style radiator. Wall mirrors. Inset ceiling lights. Amtico flooring. Obscure window to garden aspect.
Bedroom Two
Large wardrobe. Two windows to garden aspect. Radiator.
Bedroom Three
Large mirrored wardrobe. Two windows to garden aspect. Radiator.
Bedroom Four
Two windows to front aspect. Radiator.
Bathroom
Four piece family bathroom comprising of a corner shower cubicle, bath with shower attachments, low level flush w/c and wash hand basin with vanity cupboard beneath. Chrome ladder style radiator. Mirrored medicine cabinet. Obscure window to garden aspect.
Outside
Front
Front Garden
Landscaped with mature shrubs and lawn.
Driveway
Blocked paved driveway with parking for up to four vehicles. Security light.
Double Garage
Garage and integrated workshop/storage areas. Electric up and over door. Eaves storage. Privacy door to side garden.
Garden
Landscaped with mature shrubs and patio areas. Summer cabin. Outside tap. Security lamp to side. Gated side access. Privacy door to garage and external bin store. Greenhouse and oil tank to side of property.
Agents Note
*Loft: Partially boarded with ladder and light.
*Water softener (located in the cloakroom)
*Oil heating. Tank holds 2500ltrs
*Dressing room originally bedroom five with door to the landing.
Energy Efficiency and Environmental Impact

Although these particulars are thought to be materially correct their accuracy cannot be guaranteed and they do not form part of any contract.
Property data and search facilities supplied by www.vebra.com

























