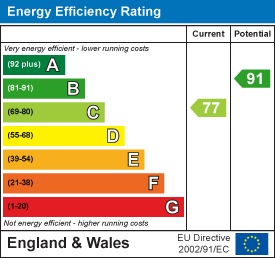
129a High Street,
Old Town
Stevenage
Hertfordshire
SG1 3HS
Stephenson Mews, Fairlands
Guide Price £300,000 Sold (STC)
2 Bedroom House - Terraced
- Chain Free
- Two Double Bedrooms
- Terraced House
- Freehold
- Close to Schools
- Ideal First Purchase
- Allocated Parking
- Walking distance to Fairlands Valley Lake and Park
- WC
- Rear Gate Garden Access
CHAIN FREE | Two Double Bedrooms | Downstairs WC | Allocated Parking Space
Offered to the market chain free is a spacious two double bedroom terraced house in Stephenson Mews, Stevenage.
The property comprises an entrance hall with WC, kitchen with appliances, living/dining room with patio door, two double bedrooms and bathroom. To the rear is a low maintenance garden with single storage shed and rear gate access. To the front is one allocated parking space and visitor bays.
An ideal first time purchase or investment with potential to achieve £1300pcm.
The property benefits from double glazed windows, a recently fitted combination boiler and EICR (electrical installation condition report)
The property is sat just behind the popular Fairlands Valley Lake and Recreational Grounds, within walking distance of both primary and secondary schools and a 1.5 mile walk from the mainline train station.
The council tax band is C with Stevenage Borough Council.
Stevenage is a town and borough in Hertfordshire boasting extensive travel links across the UK with benefits of both the Historic Old Town and New Town. The Old Town benefits from a good selection of restaurants and cafes, local businesses, Beauty Salons and Schools. The New Town, currently under regeneration, offers a wider range of shopping facilities, Bus Station, Library, Theatre and Arts Centre, Mainline Train Station and adjoining Leisure Complex with various restaurants and entertainment amenities.
Stevenage Train Station boasts a direct train link to London Kings Cross, Gatwick Airport and Northern Towns such as Leeds and Newcastle. Stevenage offers two access junctions to the A1M, 29 miles from London.
Entrance Hall
2.96m x 1.05m (9'9" x 3'5")Entrance via double glazed panel wooden front door, carpet, stairs to first floor, doors to WC, kitchen and living/dining room.
Kitchen
2.96m x 1.65m (9'9" x 5'5")Double glazed window to front aspect, tiled flooring, range of wall and base units with roll edge worksurface, tiled splashbacks, integrated gas hob with extractor over, integrated electric oven, stainless steel sink with drainer, freestanding washing machine, freestanding dishwasher, freestanding fridge/freezer.
Living/Dining Room
4.77m x 3.77m (15'8" x 12'4")Double glazed patio door to rear aspect, carpet, radiator, under stair storage cupboard.
WC
1.48m x 0.87m (4'10" x 2'10")Double glazed window to front aspect, wash hand basin with mixer tap and tiled splashback, WC, radiator.
Landing
1.91m x 2.00m (6'3" x 6'7")Carpet, doors to bedrooms and bathroom, loft hatch access.
Bedroom 1
2.94m x 3.77m (9'8" x 12'4")Double glazed window to rear aspect, radiator, carpet.
Bedroom 2
2.79m x 3.77m (9'2" x 12'4")Double glazed window to front aspect, radiator, carpet, storage cupboard.
Bathroom
1.91m x 1.68m (6'3" x 5'6")Panel bath with mixer tap and shower over, tiled walls wash hand basin with mixer tap, dual flush WC, radiator, extractor fan.
Garden
West facing garden mainly laid to lawn, paved patio area, shingle boarder, planter with shrubs, single wooden storage shed, rear gate access.
Parking
One allocated parking space in front of the property, visitor parking bays.
Energy Efficiency and Environmental Impact


Although these particulars are thought to be materially correct their accuracy cannot be guaranteed and they do not form part of any contract.
Property data and search facilities supplied by www.vebra.com











