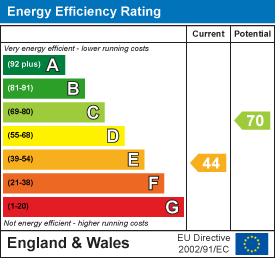
54 Liverpool Road
Crosby
Liverpool
L23 5SG
Victoria Road, Crosby, Liverpool
£240,000 Sold (STC)
2 Bedroom House - End Terrace
- Two Bedroom End Terrace
- Tastefully Decorated Throughout
- Off Road Parking
- Kitchen/Lounge
- Close To Local Amenities And Transport Links
Nestled on Victoria Road in the charming area of Crosby, Liverpool, this delightful two-bedroom end terrace house is an ideal opportunity for first-time buyers seeking a beautifully decorated home. The property boasts a modern and inviting open plan kitchen and lounge, creating a warm and welcoming space perfect for both relaxation and entertaining.
As you step inside, you will be greeted by a tastefully designed interior that exudes comfort and style. The open plan layout allows for a seamless flow between the kitchen and lounge, making it a perfect setting for family gatherings or cosy evenings in. The two well-proportioned bedrooms provide ample space for rest and personalisation, catering to the needs of a small family or professionals alike.
Situated just a short walk from local amenities, this property offers the convenience of nearby shops, cafes, and parks, ensuring that everything you need is within easy reach. The vibrant community of Crosby adds to the appeal, providing a friendly atmosphere and a range of activities for residents to enjoy.
This end terrace house is not just a home; it is a lifestyle choice that combines comfort, style, and convenience. With its attractive features and prime location, it presents a wonderful opportunity for those looking to step onto the property ladder. Do not miss the chance to make this charming house your new home.
Ground Floor
Front Lounge
4.22m x 3.84m (13'10 x 12'07)UPVC double glazed window to front. Composite door to front. Radiator. Dado rail. Brick fireplace. Wooden flooring.
Hallway
1.37m x 3.18m (4'06 x 10'05)Carpeted stairs leading to first floor, hardwood flooring, under stairs storage, radiator, dado rail.
Ground Floor W.C
Featuring close coupled WC and wash basin with storage below.
Rear Reception
3.84m x 4.09m (12'07 x 13'05)UPVC double glazed door to rear. Radiator. Wooden flooring., Wall lights, Wood burning stove with slate hearth. Opening to:
Kitchen
2.21m x 3.05m (7'03 x 10'0)UPVC double glazed window and door to side elevation, tiled flooring, range of wall and base units, stainless steel sink with drainer and chrome mixer tap, inset gas hob and oven with stainless steel splashback, downlights, subway tiles.
First Floor
Landing
5.51m x 4.14m (18'01 x 13'07)Carpet flooring, dado rail, wooden framed feature in lay window to side elevation, loft access.
Bedroom One
3.84m x 3.48m (12'07 x 11'05)UPVC double glazed windows to front elevation, carpet flooring, radiator, fitted wardrobes.
Bedroom Two
3.12m x 3.66m (10'03 x 12'0)UPVC double glazed door to rear elevation, carpet flooring, radiator.
Externally
Front Garden
Off road parking with brick built walls, side access.
Rear Garden
Rear courtyard, side access, with two outbuildings including a home bar.
Bathroom
2.08m x 3.10m (6'10 x 10'02)UPVC frosted double glazed windows to side elevation, tiled flooring with part tiled walls, freestanding bath with chrome mixer tap, WC, wash hand basin, downlights, towel rail, extractor fan, walk in corner shower with rainfall shower head.
Energy Efficiency and Environmental Impact

Although these particulars are thought to be materially correct their accuracy cannot be guaranteed and they do not form part of any contract.
Property data and search facilities supplied by www.vebra.com
















