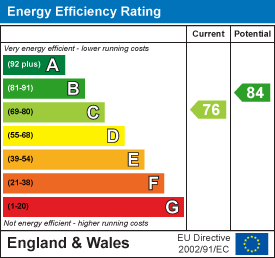
1 Old Elevet
Durham City
Durham
DH1 3HL
Geoffrey Avenue, Nevilles Cross, Durham
O.I.R.O £495,000 Sold (STC)
4 Bedroom House - Detached
- Prime Location
- Stunning Private Rear Garden
- Solar Panels with Battery Storage
- EV Car Charging Point
- Walking Distance to City Centre
- Log Burners
- Drive & Garage
- Double Glazing & Gas Central Heating
Stunning Rear Garden With Private Aspect ** Walking Distance to Durham City ** Prime Location ** Good Schooling Close By ** Access to Major Road Links ** Solar Panels With Battery Storage ** EV Car Charging Point ** Ample Parking & Garage ** Double Glazing & GCH ** Must Be Viewed **
As you step inside, you'll be welcomed by a delightful entrance hallway that sets the stage for the ambience of this exceptional residence. The ground floor unveils a meticulously designed lounge, exuding comfort and style, complemented by a cosy dining room and a delightful breakfast area. Two of these spaces boast the comforting allure of log burners, infusing the home with warmth and hospitality. The kitchen, a hub of practicality, seamlessly connects to the garage, ensuring effortless convenience for daily activities. Additionally, a convenient separate WC on this level enhances the home's functionality, catering to the needs of modern living.
Venturing upstairs, a haven of tranquillity awaits with four generously proportioned bedrooms, offering an ideal retreat for your family's comfort. The property further impresses with a thoughtfully appointed shower room and family bathroom, catering to both the pragmatic and indulgent aspects of daily life.
One of the most remarkable attributes of this property is its extraordinary garden located to the rear, offering a secluded and tranquil oasis for unwinding, hosting guests, or letting children play amidst the awe-inspiring backdrop of Durham Cathedral. With its lush greenery and captivating vistas, this garden provides a perfect retreat from the hustle and bustle of everyday life, inviting residents and visitors alike to savour moments of serenity and beauty. Whether you seek peaceful solitude, vibrant gatherings, or joyful play, this garden serves as a versatile and enchanting space that truly enhances the charm and allure of this property.
GROUND FLOOR
Entrance Porch
Inviting Hallway
Dining Room
4.62m x 3.40m (15'2 x 11'2)
Lounge & Sun Room
7.54m x 3.68m (24'9 x 12'1)
Breakfast Room
5.08m x 2.97m (16'8 x 9'9)
Kitchen
2.97m x 2.90m (9'9 x 9'6)
Garage
4.50m x 2.44m (14'9 x 8'0)
FIRST FLOOR
Bedroom
4.67m x 3.30m (15'4 x 10'10)
Bedroom
3.91m x 3.30m (12'10 x 10'10)
Bedroom
4.57m x 2.44m (15'0 x 8'0)
Bedroom
2.46m x 1.83m (8'1 x 6'0)
Bathroom/WC
Shower Room/WC
Agent Notes
Electricity Supply: Mains
Water Supply: Mains
Sewerage: Mains
Heating: Gas Central Heating
Broadband: Basic 5 Mbps, Superfast 80Mbps
Mobile Signal/Coverage: Good to Average
Tenure: Freehold
Council Tax: Durham County Council, Band D - Approx. £2431 p.a
Energy Rating: C
Disclaimer: The preceding details have been sourced from the seller and OnTheMarket.com. Verification and clarification of this information, along with any further details concerning Material Information parts A, B & C, should be sought from a legal representative or appropriate authorities. Robinsons cannot accept liability for any information provided.
Energy Efficiency and Environmental Impact

Although these particulars are thought to be materially correct their accuracy cannot be guaranteed and they do not form part of any contract.
Property data and search facilities supplied by www.vebra.com






























