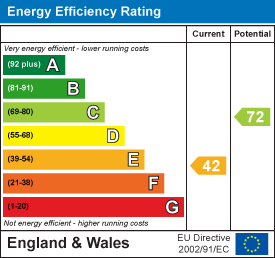
16 Terrace Road
Aberystwyth
Ceredigion
SY23 1NP
Taliesin
Guide price £385,000
5 Bedroom Bungalow - Detached
A sizeable detached 4/5 bedroomed bungalow set in beautiful spacious grounds with ample vehicle hard standing, garage and superb views! A prime family home! The accommodation is multi purpose as highlighted on the floorplan.
Glannant
Taliesin
Machynlleth
SY20 8JH
The village of Taliesin is situated some 8 miles or so due north from the university and market town of Aberystwyth. Local amenities are available at the near by village of Tre-ddol to include cafe/general stores and public house. There is a primary school a mile or so due south at Talybont. There is a regular bus service from Taliesin to Aberystwyth and Machynlleth to the north and in addition the coastal resorts of Borth and Ynyslas as within relatively short travelling distance.
Glannant is in a private yet convenient location, although the property is in some need of some modernisation four out of the 5 bedrooms and the hallway have been recently re-decorated and carpeted and the remainder has great potential to be a lovely family home. The oil fired central heating boiler and tank was also recently replaced in 2024. The property also benefits from being vacant and chain free. The large garden with ample parking is also worthy of inspection.
TENURE
Freehold
SERVICES
Mains electric & water connected. Oil fired central heating. Mains drainage.
VIEWING
Strictly by appointment only made through the sole selling agents Aled Ellis & Co, 16 Terrace Road, Aberystwyth. 01970626160 or sales@aledellis.com
Glannant provides for the following accommodation. All room dimensions are approximate. All images have been taken with a wide angle lens digital camera.
Reception Hall
 3.63m x 2.54m (11'11 x 8'4)With radiator, laminate wood effect flooring and door through to
3.63m x 2.54m (11'11 x 8'4)With radiator, laminate wood effect flooring and door through to
Living Room
 7.14m x 4.85m (23'5 x 15'11 )A spacious lounge with large windows to both sides and to the fore, feature fireplace with brick surround and radiators. Outstanding views to appreciate.
7.14m x 4.85m (23'5 x 15'11 )A spacious lounge with large windows to both sides and to the fore, feature fireplace with brick surround and radiators. Outstanding views to appreciate.
Inner Hallway
Archway openings to
Kitchen
 4.09m x 4.06m (13'5 x 13'4 )A large kitchen comprising an L shaped fitted kitchen with range of base and eye level units, double stainless steel sink with mixer tap, 3 windows to side, laminate wood effect flooring, tiled splashbacks, radiator and spotlights.
4.09m x 4.06m (13'5 x 13'4 )A large kitchen comprising an L shaped fitted kitchen with range of base and eye level units, double stainless steel sink with mixer tap, 3 windows to side, laminate wood effect flooring, tiled splashbacks, radiator and spotlights.
Dining Room
 3.76m x 2.11m (12'4 x 6'11 )With window to side.
3.76m x 2.11m (12'4 x 6'11 )With window to side.
Office/Bedroom 5
 3.73m x 3.05m (12'3 x 10' )With window to side and radiator. A superb home office/study space.
3.73m x 3.05m (12'3 x 10' )With window to side and radiator. A superb home office/study space.
Utility Room
 3.76m x 2.87m (12'4 x 9'5 )With base level units, appliance spaces, tiled walls and flooring and stainless steel sink. Glazed door to external side. Door to
3.76m x 2.87m (12'4 x 9'5 )With base level units, appliance spaces, tiled walls and flooring and stainless steel sink. Glazed door to external side. Door to
Sperate WC
With wc and wash hand basin.
Boiler Room
 With oil central heating boiler.
With oil central heating boiler.
Bedroom 1
 5.56m x 3.51m (18'3 x 11'6 )With window to fore, built in wardrobes and radiator.
5.56m x 3.51m (18'3 x 11'6 )With window to fore, built in wardrobes and radiator.
Bedroom 2
 4.29m x 2.97m (14'1 x 9'9 )With built in wardrobe, window to rear and radiator.
4.29m x 2.97m (14'1 x 9'9 )With built in wardrobe, window to rear and radiator.
Bedroom 3
 5.54m x 3.43m (18'2 x 11'3 )Window to side, radiator and built in wardrobes.
5.54m x 3.43m (18'2 x 11'3 )Window to side, radiator and built in wardrobes.
Bedroom 4
 4.32m x 2.95m (14'2 x 9'8 )Window to rear and radiator.
4.32m x 2.95m (14'2 x 9'8 )Window to rear and radiator.
Bathroom
 2.97m x 2.95m (9'9 x 9'8)Comprising low level flush WC, wash hand basin, bath, heated towel rail, radiator, tiled walls and flooring and obscured window to rear.
2.97m x 2.95m (9'9 x 9'8)Comprising low level flush WC, wash hand basin, bath, heated towel rail, radiator, tiled walls and flooring and obscured window to rear.
Separate Shower Room
 2.06m x 1.12m (6'9 x 3'8 )With Triton electric shower cubicle, extractor fan, tiled walls and flooring.
2.06m x 1.12m (6'9 x 3'8 )With Triton electric shower cubicle, extractor fan, tiled walls and flooring.
Attached Garage
5.59m x 3.43m (18'4 x 11'3 )With electricity connected, window to side and up & over garage door.
Basement
7.19m x 4.95m (23'7 x 16'3 )With electricity connected, window to side and opening through to
Externally
 Direct access to dog friendly woodland walking trail.
Direct access to dog friendly woodland walking trail.
Directions
(What3Words: ///breed.important.craters)
Take the A487 coastal trunk road North up Penglais Hill for 8 miles to Taliesin. At the village, pass the Church on the left hand side and take the next turning on the right. Follow the lane to the end, and Glannant is straight ahead.
Energy Efficiency and Environmental Impact

Although these particulars are thought to be materially correct their accuracy cannot be guaranteed and they do not form part of any contract.
Property data and search facilities supplied by www.vebra.com









