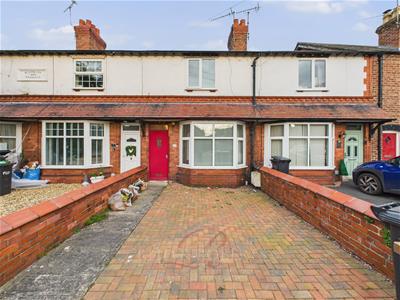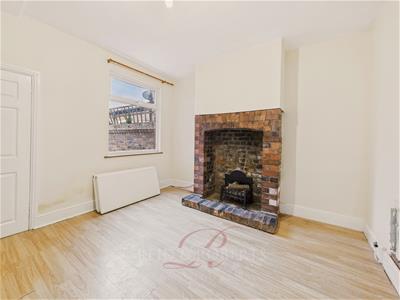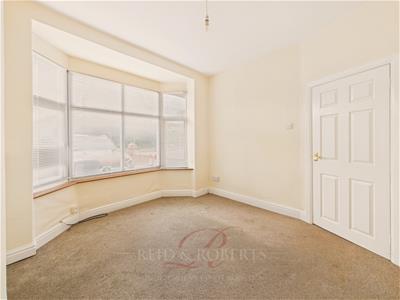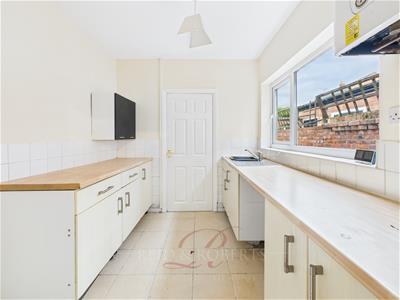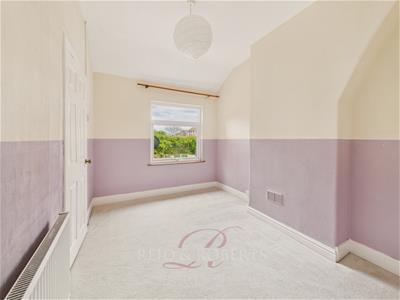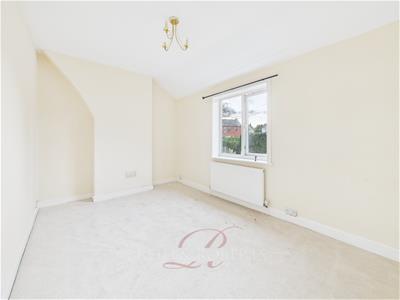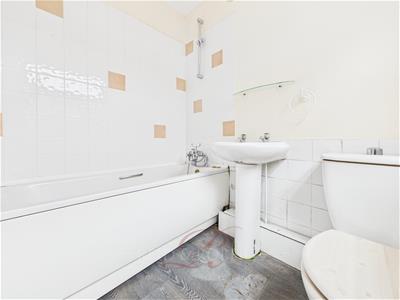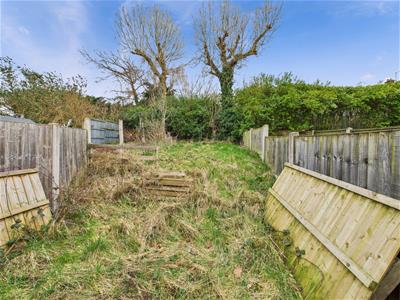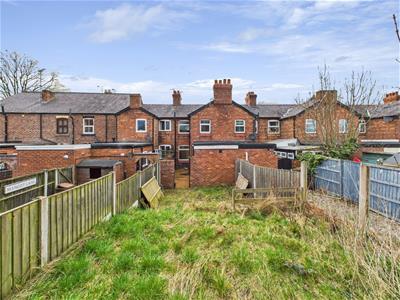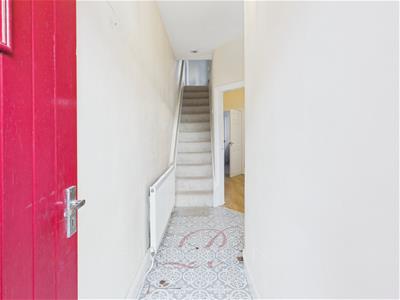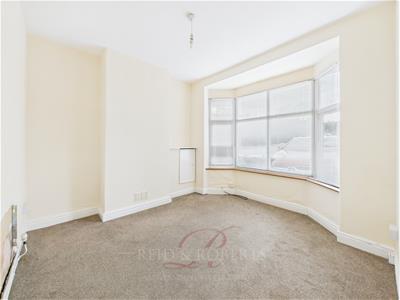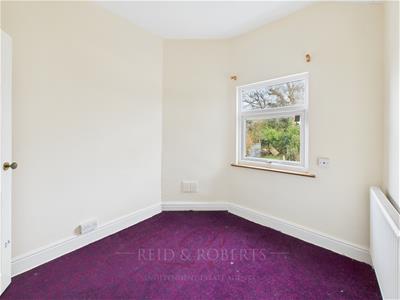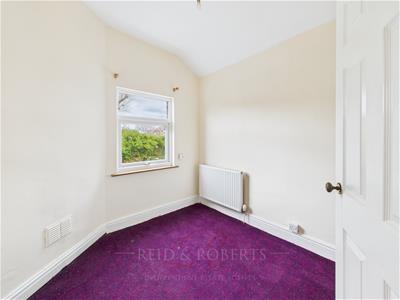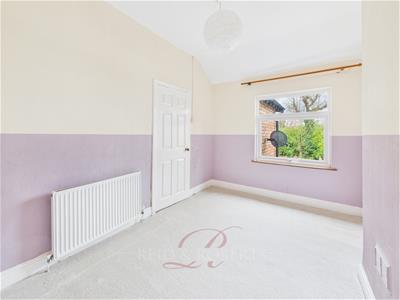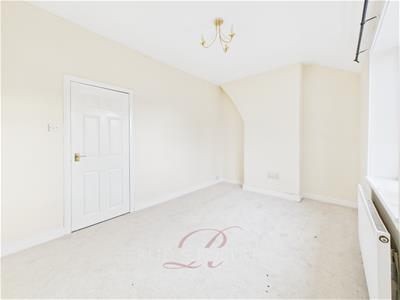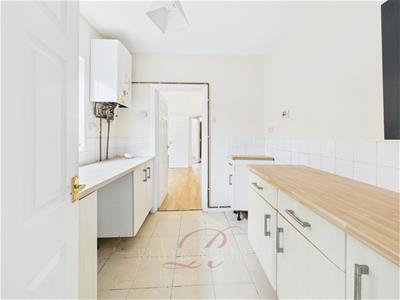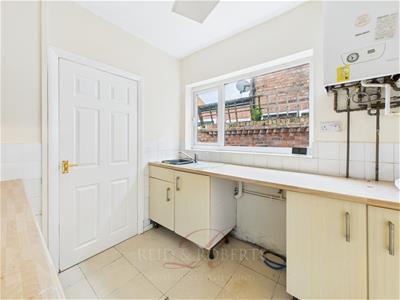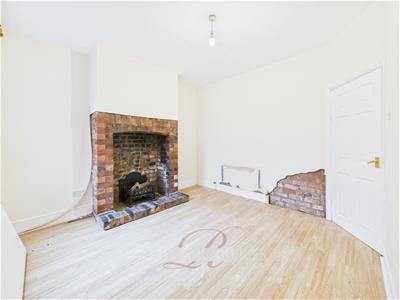
4 Chester Street
Mold
Flintshire
CH7 1EG
Mancot Lane, Mancot, Deeside
Offers Over £140,000 Sold (STC)
3 Bedroom House - Terraced
- **Property is Sold as Seen**
- No Onward Chain
- Three Bedroom Mid Terrace
- Two Reception Rooms
- Perfect First Time Purchase or Investment
- Scope for modernising
- Rear Yard and Garden
- Off Road Parking
- EPC Rating D
Reid & Roberts are delighted to present to the market this charming, traditional red brick mid-terrace home, offering a perfect blend of character, comfort, and convenience. Whether you're a first-time buyer searching for a welcoming home or an investor looking for an excellent opportunity, this three-bedroom property provides an ideal starting point.
The property is marketed SOLD AS SEEN with the advantage of No Onward Chain.
This delightful home boasts inviting curb appeal, off-road parking for two vehicles, and a quaint rear garden, offering both practicality and outdoor space to enjoy. Stepping inside, the property features a well-proportioned layout, blending traditional charm with everyday functionality. The entrance hallway leads into a cosy yet spacious lounge, perfect for relaxation, followed by a well-sized dining room that provides an excellent space for family meals or entertaining guests. The kitchen is fitted with a range of wall and base units, providing ample storage and workspace. A rear hallway leads to the back entrance and offers access to the ground-floor bathroom, which is fitted with a three-piece suite. Upstairs, the first floor comprises three well-sized bedrooms, two of which are comfortable doubles. Externally, the property benefits from off-road parking for two vehicles, ensuring convenience for homeowners and visitors alike. The rear yard features a practical patio area, crafted from durable plastic decking, leading to a further lawned garden that offers a peaceful outdoor retreat.
Located in the well-established village of Mancot, this property offers easy access to Queensferry and Hawarden, along with a variety of local amenities. Two primary schools are within walking distance, while Hawarden Golf Club, Deeside Leisure Centre, and Broughton Retail Park provide excellent leisure and shopping options. With major transport links nearby, Chester is just 7.5 miles away, and Mold is 7 miles.
Property Description
Reid & Roberts are delighted to present to the market this charming, traditional red brick mid-terrace home, offering a perfect blend of character, comfort, and convenience. Whether you're a first-time buyer searching for a welcoming home or an investor looking for an excellent opportunity, this three-bedroom property provides an ideal starting point.
he property is marketed SOLD AS SEEN with the advantage of No Onward Chain.
This delightful home boasts inviting curb appeal, off-road parking for two vehicles, and a quaint rear garden, offering both practicality and outdoor space to enjoy. Stepping inside, the property features a well-proportioned layout, blending traditional charm with everyday functionality. The entrance hallway leads into a cosy yet spacious lounge, perfect for relaxation, followed by a well-sized dining room that provides an excellent space for family meals or entertaining guests. The kitchen is fitted with a range of wall and base units, providing ample storage and workspace. A rear hallway leads to the back entrance and offers access to the ground-floor bathroom, which is fitted with a three-piece suite. Upstairs, the first floor comprises three well-sized bedrooms, two of which are comfortable doubles. Externally, the property benefits from off-road parking for two vehicles, ensuring convenience for homeowners and visitors alike. The rear yard features a practical patio area, crafted from durable plastic decking, leading to a further lawned garden that offers a peaceful outdoor retreat.
Located in the well-established village of Mancot, this property offers easy access to Queensferry and Hawarden, along with a variety of local amenities. Two primary schools are within walking distance, while Hawarden Golf Club, Deeside Leisure Centre, and Broughton Retail Park provide excellent leisure and shopping options. With major transport links nearby, Chester is just 7.5 miles away, and Mold is 7 miles.
Accommodation Comprises
The property is approached via a block paved driveway leading to the front entrance.
Composite door leads into:
Entrance Hallway
Upon entering the property, you are welcomed by a bright and airy hallway featuring stylish tiled flooring, a double panel radiator and ceiling light points. The staircase leads to the first-floor accommodation, while a door provides access to the lounge.
Lounge
The lounge is bright and inviting, boasting a large UPVC bay window that allows natural light to flood the space. Additionally, there is a convenient cupboard housing the electricity fuse box and meter.
Dining Room
The dining room features a charming exposed brick fireplace, which is currently closed but has the potential to be reopened if desired. The space boasts high ceilings and durable laminate flooring, creating a versatile and inviting atmosphere. Additionally, a useful recess under the stairs offers ample storage or the potential for creative use to suit your needs.
Kitchen
A door leads into the kitchen, which is fitted with a range of units, primarily base units complemented by a few wall-mounted cupboards and stylish work surfaces. The space includes a stainless steel sink unit, plumbing for a washing machine, and room for either a gas or electric cooker. A wall-mounted Glow-worm boiler is also present. The kitchen is finished with splashback tiling, tiled flooring, and a double-glazed UPVC window to the side elevation, allowing natural light to brighten the space.
Inner Hallway
A door opens into the inner hallway, which features a convenient cupboard with fitted shelving for additional storage and a single panel radiator. The space is finished with laminate flooring and benefits from a UPVC door with a frosted inset, providing access to the rear courtyard area.
Downstairs Family Bathroom
A door leads into the family bathroom, which is fitted with a three-piece suite comprising a panelled bath featuring partial wall tiling, pedestal wash basin, and a low-flush WC. The room is equipped with chrome heated towel rail, extractor fan ensures ventilation, a frosted UPVC window to the side elevation provides privacy while allowing natural light in. The space is completed with a continuation of the wood-effect laminate flooring for a cohesive finish.
Stairs From Hallway Rise To
Landing
Stairs from the hallway lead up to the landing, which provides access to all bedrooms. The landing also features a convenient cupboard with fitted shelving and a hanging rail, offering additional storage space.
Bedroom One
The main bedroom is situated at the front of the property and features a large UPVC double-glazed window, allowing plenty of natural light to fill the space. The room also benefits from a radiator and a ceiling light point.
Bedroom Two
Bedroom two is another spacious double bedroom, featuring a double-glazed UPVC window to the rear elevation, a double panel radiator, and a ceiling light point.
Bedroom Three
Bedroom three is a cosy single bedroom, featuring a double-glazed UPVC window to the rear elevation, allowing for plenty of natural light, along with a double panel radiator.
Outside
The garden is designed in a yard style, featuring durable plastic patio tiles with the addition of a brick built storage cupboard. A gate leads to an additional grassed area, which offers shared access and presents endless possibilities for development. Some of the neighbouring properties have created terraced spaces or patios at the top, allowing you the freedom to design the space however you wish.
EPC Rating - D
Council Tax Band - D
Do You Have A Property To Sell?
Please call 01352 700070 and our staff will be happy to help with any advice you may need. We can arrange for Lauren Birch or Holly Peers to visit your property to give you an up to date market valuation free of charge with no obligation.
How To Make An Offer
Call a member of staff who can discuss your offer and pass it onto our client. Please note, we will want to qualify your offer for our client
Loans and Repayments
YOUR HOME IS AT RISK IF YOU DO NOT KEEP UP REPAYMENTS ON A MORTGAGE OR OTHER LOANS SECURED ON IT.
Looking For Mortgage Advice?
Reid & Roberts Estate Agents can offer you a full range of Mortgage Products and save you the time and inconvenience of trying to get the most competitive deal yourself. We deal with all major Banks and Building Societies and can look for the most competitive rates around. Telephone Mold office on 01352 700070
Misrepresentation Act
These particulars, whilst believed to be accurate, are for guidance only and do not constitute any part of an offer or contract - Intending purchasers or tenants should not rely on them as statements or representations of fact, but must satisfy themselves by inspection or otherwise as to their accuracy. No person in the employment of Reid and Roberts has the authority to make or give any representations or warranty in relation to the property.
Money Laundering
Both vendors and purchasers are asked to produce identification documentation and we would ask for your co-operation in order that there will be no delay in agreeing the sale.
Our Opening Hours
MONDAY - FRIDAY 9.00am - 5.30pm
SATURDAY 9.00am - 4.00pm
PLEASE NOTE WE OFFER ACCOMPANIED VIEWINGS 7 DAYS A WEEK
Services
The Agents have not tested any included equipment (gas, electrical or otherwise), or central heating systems mentioned in these particulars, and purchasers are advised to satisfy themselves as to their working order and condition prior to any legal commitment.
Would you like to arrange a viewing?
Strictly by prior appointment through Reid & Roberts Estate Agents. Telephone Mold office on 01352 700070. Do you have a house to sell? Ask a member of staff for a FREE VALUATION without obligation.
Energy Efficiency and Environmental Impact
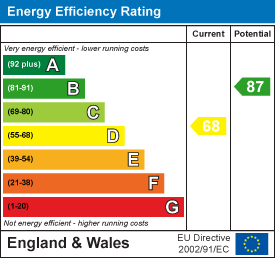
Although these particulars are thought to be materially correct their accuracy cannot be guaranteed and they do not form part of any contract.
Property data and search facilities supplied by www.vebra.com
