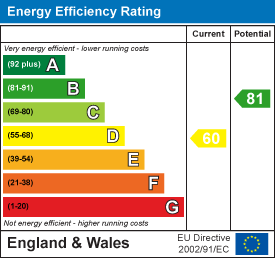
Somerset House
Royal Leamington Spa
CV32 5QN
Southam Road, Radford Semele
Offers In The Region Of £600,000 Sold (STC)
4 Bedroom House - Detached
An individual four bedroomed detached family home on an attractive plot, offering excellent scope for further development, updating and improvement subject to the necessary permissions and consents.
Briefly Comprising;
Spacious entrance hallway, ground floor WC, through living room with patio doors to garden, dining room with bay window, breakfast kitchen. First floor landing, through master bedroom, two further double bedrooms and bedroom four, family bathroom. Gas radiator heating. Tarmac driveway and lawned front garden, good sized lawned rear garden.
Rosegrove Lodge
Attractive location on the outskirts of the village of Radford Semele, offering an excellent opportunity for someone looking to acquire a detached family home in a well regarded and convenient location, offering easy reach to both Leamington itself and access to all the village has to offer.
This property would benefit from some renovation and updating, however, has a large enclosed southerly garden. Subject to the necessary permissions and consents offers scope for extension and development to create a large long term family home. The property is situated down a shared private lane which leads to a select number of homes.
The Property
Is approached via a driveway, with panelled door giving access to...
Entrance Hallway
With tiled floor, built-in storage, multi pane window to front elevation, staircase to first floor landing, dado rail, door to ground floor WC.
Ground Floor WC
Fitted with a coloured suite to comprise; low level WC, wall mounted wash hand basin, multi paned window, radiator, continuation of tiled flooring.
Through Living/Dining Room
3.45m x 5.66m (11'4" x 18'7" )With fireplace surround and open fire, multi pane bay window to front elevation, two further multi pane windows to either side of fireplace with bi-fold double glazed doors to garden to rear, wall and central light points, two radiators.
Dining Room
2.69m plus bay window x 3.48m (8'10" plus bay windWith multi paned timber framed double glazed window to front elevation, coved cornicing, radiator.
Breakfast Kitchen
5.72m x 2.67m (18'9" x 8'9")With base units with contrasting working surface, twin drainer single sink unit with mixer tap, space for Range style oven, space and plumbing for dishwasher, space for tall fridge freezer, wall mounted Baxi boiler, two timber framed, double glazed windows to rear elevation with part double glazed door to side, coved cornicing, radiator.
First Floor Landing
Approached via staircase with large portrait window to rear elevation overlooking the garden, dado rail, double doors to airing cupboard with hot water cylinder and slatted shelving over.
Master Bedroom One (Front)
3.45m x 5.69m (11'4" x 18'8")With multi pane glazed window to front elevation and timber framed double glazed window to rear, radiator, coved cornicing.
Bedroom Two (Rear)
3.48m x 2.84m (11'5" x 9'4")With timber framed double glazed window to rear elevation, radiator.
Bedroom Three (Front)
3.45m x 2.69m (11'4" x 8'10")With multi paned double glazed window to front elevation and radiator, coved cornicing.
Bedroom Four
1.93m x 2.29m (6'4" x 7'6")With double glazed window to rear elevation, radiator.
Family Bathroom
Fitted with a white suite to comprise; corner shower cubicle, low level WC, two wash hand basins, splashback tiling with decorative border tile, extending to full height in shower cubicle, three multi paned timber framed windows to front elevation, radiator.
Outside (Front)
There is a good sized garden to the front of the property with walled frontage.
Garage
8.84m long approx (29' long approx )With up-and-over door and regular garage area to the front. Towards the rear, it tapers into more storage and has space and plumbing for a washing machine, window and part glazed personal door to the rear.
Outside (Rear)
To the rear of the property is a good sized lawned rear garden with a tarmac patio area across the rear of the property, surrounded in the main by timber fencing and hedging with some mature trees and path leading to gated access to the front.
Parking
Having a curved driveway providing off road parking for up to five vehicles.
Mobile Phone Coverage
Likely/Limited mobile signal is available in the area. We advise you to check with your provider. (Checked on Ofcom Feb 25).
Broadband Availability
Standard/Superfast/Ultrafast Broadband Speed is available in the area. We advise you to check with your current provider. (Checked on Ofcom Feb 25).
Rights of Way & Covenants
The property is sold subject to and with the benefit of, any rights of way, easements, wayleaves, covenants or restrictions etc, as may exist over the same whether mentioned herein or not.
We are informed the property is approached via a private lane with shared maintenance responsibilities, in turn leads to the private driveway of Rosegrove Cottage.
We recommend your solicitors verify this information.
Tenure
The property is understood to be freehold although we have not inspected the relevant documentation to confirm this.
Services
All mains services are understood to be connected to the property including gas. NB We have not tested the central heating, domestic hot water system, kitchen appliances or other services and whilst believing them to be in satisfactory working order we cannot give any warranties in these respects. Interested parties are invited to make their own enquiries.
Council Tax
Council Tax Band F.
Energy Efficiency and Environmental Impact

Although these particulars are thought to be materially correct their accuracy cannot be guaranteed and they do not form part of any contract.
Property data and search facilities supplied by www.vebra.com

















