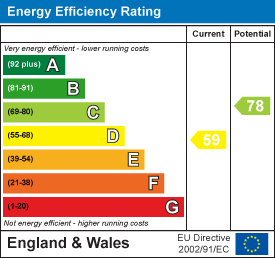
37 Princes Crescent
Morecambe
Lancashire
LA4 6BY
Heysham Road, Heysham
Offers Over £525,000
4 Bedroom House - Detached
- Detached Property
- 4 Bedrooms
- 2 Reception Rooms
- Sun Room & Utility
- Spacious Hallway
- Expansive Garden
- Driveway For Several Vehicles
- Short Drive to M6 Link Road
- Band: F Tenure: Freehold
- EPC:
Nestled on the desirable Heysham Road, this remarkable detached house is a true gem, offering an exceptional living experience. With four generously sized bedrooms, this residence is perfect for families or those seeking extra space. The property boasts three inviting reception rooms, including a delightful sun room that invites natural light and provides a serene space to relax. See below what the current home offers but please also take into account what could be, given the land on offer to the rear subject to planning consent.
As you enter, you are greeted by a spacious hallway that sets the tone for the character and charm found throughout the home. The expansive landscaped gardens are a standout feature, providing a beautiful outdoor retreat for gardening enthusiasts or those who simply enjoy alfresco dining. The driveway accommodates several vehicles, ensuring convenience for both residents and guests.
This home also includes two well-appointed bathrooms, catering to the needs of a busy household. Additional features such as the garage which is almost the size of three and would perhaps make a wonderful annexe, a store, and a greenhouse enhance the practicality of this property, making it a perfect blend of comfort and functionality.
Located in a sought-after area, this residence is just a stone's throw away from the stunning seafront, allowing for leisurely strolls along the coast. Furthermore, local amenities are within easy reach, ensuring that all your daily needs are met.
In summary, this four-bedroom detached house on Heysham Road is a rare find, combining spacious living with beautiful outdoor spaces in a prime location. It truly is a "Wow" house that promises to be a wonderful home for its next owners.
Entrance
Via UPVC door to hall.
Hall
Coving, gas central heating radiator, understairs cupboard, doors to living room, dining room, kitchen, stairs to first floor.
Living Room
Coving, gas central heating radiator, UPVC double glazed bay window, gas fire with wooden mantle, marble hearth and surround.
Dining Room
Coving, UPVC double glazed bay window, UPVC double glazed window, gas central heating radiator, electric fire with marble hearth, built-in storage cupboards.
Kitchen
Spotlights, laminate worktops, wall and base units, stainless steel 1.5 sink with mixer tap and draining board, 4 ring electric hob, oven, space for fridge freezer, door to sun room. Door leading to pantry.
Sun Room
Gas central heating radiator, UPVC double glazed windows, 2 x UPVC double glazed doors to rear, door to utility.
Utility
Low level WC, vanity wash basin with mixer tap, plumbing for washing machine and dishwasher.
Boiler Room
Access via UPVC door from garden, concrete floor, shelving, combi boiler.
Landing
Gas central heating radiator, doors to bedrooms1 -4, bathroom and WC.
Bedroom 1
Coving, 2 x UPVC double glazed window, 2 x gas central heating radiators.
Bedroom 2
Coving, 2 x UPVC double glazed window, 2 x gas central heating radiator.
Bedroom 3
2 x Gas central heating radiators, UPVC double glazed bay window.
Bedroom 4
Gas central heating radiator, UPVC double glazed window.
WC
Low level WC, UPVC double glazed frosted window.
Bathroom
UPVC double glazed frosted window, gas central heating radiator, pedestal wash basin with traditional taps and tiled splash back, cubicle gravity feed shower, bath with traditional taps, electric shaving point, gas central heating towel radiator, built-in storage cupboard.
External
Rear Garden is child and animal friendly with paved patio with steps to raised paved patio with mature planted borders, continuing to raised expansive lawn with vegetable patch,
Gated access to front with driveway providing parking for several vehicle.
Garage
Access via electric up and over door from driveway, concrete floor, second up and over door to storage, 2 x UPVC double glazed window, UPVC double glazed frosted door to garden.
Greenhouse (UPVC)
Paved slab flooring, UPVC double glazed windows, UPVC double glazed door to garden.
Energy Efficiency and Environmental Impact

Although these particulars are thought to be materially correct their accuracy cannot be guaranteed and they do not form part of any contract.
Property data and search facilities supplied by www.vebra.com






























