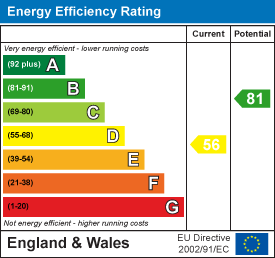
Main Road, Hathersage
Hope Valley
S32 1BB
Mayfield Terrace, Hathersage, Hope Valley
Offers In The Region Of £350,000
3 Bedroom House - Terraced
- A three bedroomed, mid terrace cottage in the village of Hathersage
- Level access to village facilities
- Sitting room
- Dining room
- Kitchen
- Front and rear porches
- Family bathroom
- Easily maintained front and rear patio gardens
- Superb views across the village
- UPVC double glazing
A three bedroomed, mid terraced home conveniently located in the village of Hathersage benefitting from easily maintained front and rear patio gardens and lovely west facing views across the village. Occupying a superb location with easy access to excellent village amenities, this attractive Edwardian terrace has accommodation arranged over three floors and UPVC double glazing and is offered to them market with no onward chain.
A UPVC glazed porch opens to the sitting room with front facing aspect, fireplace and lovely view across the village. Two archways lead to a dining room and open under-stairs storage. An adjoining kitchen features solid wood units with worktops over incorporating stainless steel sink and drainer, four burner gas hob with extractor over, oven, freezer and space for under-counter fridge and washing machine. A door from the kitchen leads to a rear porch which opens to the patio garden.
Stairs rise to the first floor landing with fitted storage and access to all rooms. Bedroom one is a front facing double bedroom with fitted storage and lovely view across the village. Bedroom three is a generous single bedroom with fitted storage and rear facing aspect. A family bathroom features a suite consisting of a low flush WC, bath with shower over, bidet and washbasin.
From the landing stairs lead to a spacious double bedroom with a dormer window and fitted storage.
Outside to the front of the property is a patio garden with wrought iron gates and pathway to the front door. Its west facing orientation will enjoy evening sun at the front of the house. To the rear of the property is an easily maintained patio garden with stone built outbuilding and external WC.
Energy Efficiency and Environmental Impact

Although these particulars are thought to be materially correct their accuracy cannot be guaranteed and they do not form part of any contract.
Property data and search facilities supplied by www.vebra.com














