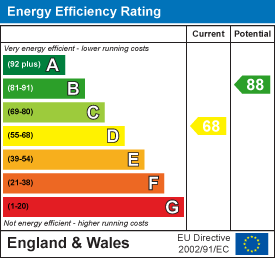
2-3 Walsall Rd
Willenhall
West Midlands
WV13 2EH
Vaughan Road, Willenhall
Offers in the region of £225,000 Sold (STC)
3 Bedroom House - Terraced
- Driveway suitable for two vehicles with an electric charging point
- Gas Central Heating - New Boiler
- Underfloor Heating in Kitchen and Conservatory
- Double Glazing Throughout
- Stunning Conservatory
- Good Storage Space
- Located in Willenhall
- Viewings Available Now
This beautifully presented property in a sought-after area of Willenhall offers a stylish and comfortable living space. The lounge, entrance hallway, stairs, and landing all feature stunning wooden oak flooring, adding warmth and character throughout. The property benefits from excellent storage options, including deep fitted wardrobes in the master bedroom and additional fitted wardrobes in the second bedroom.
The spacious kitchen and bright conservatory are both equipped with underfloor heating, providing a cozy atmosphere year-round. The conservatory, in particular, offers a serene space to relax and enjoy the outdoors, making it a standout feature of the home.
For added convenience, the property comes with a drive for two cars and an electric car charging point. The wiring in the lounge is underfloor, ensuring a clean and modern aesthetic.
The property also boasts double glazing throughout, ensuring energy efficiency and noise reduction. Gas central heating, powered by a new boiler, provides warmth and comfort, while the insulated loft space offers potential for further storage or development.
Situated in a desirable area of Willenhall, this property offers a perfect combination of modern living and practicality. Ideal for first time buyers, it’s a must-see!
No Floodrisks, No Restrictions, No Coalfield/Mining Area
Area Compatible With Most Network Providers Including EE, Three, 02 and Many More - Please Refer To Ofcom
Good Internet Speed - Fibre Available
Entrance Hallway
2.20 x 1.06 (7'2" x 3'5")
Reception
5.16 x 3.57 (16'11" x 11'8")
Kitchen
2.46 x 3.98 (8'0" x 13'0")
Utility
1.17 x 0.81 (3'10" x 2'7")
WC
1.52 x 0.79 (4'11" x 2'7")
Hallway
4.77 x 1.03 (15'7" x 3'4")
Conservatory
3.87 x 3.16 (12'8" x 10'4")
Bedroom 1 (back large)
3.21 x 2.53 (10'6" x 8'3")
Bedroom 2 (back small)
4.02 x 1.85 (13'2" x 6'0")
Bedroom 3 (front)
3.03 x 2.94 (9'11" x 9'7")
Bathroom
1.77 x 1.79 (5'9" x 5'10")
Upstairs Landing
2.02 x 1.91 (6'7" x 6'3")
Energy Efficiency and Environmental Impact

Although these particulars are thought to be materially correct their accuracy cannot be guaranteed and they do not form part of any contract.
Property data and search facilities supplied by www.vebra.com





















