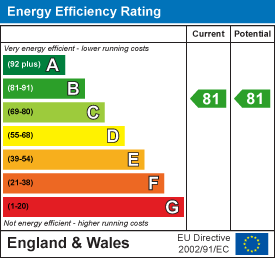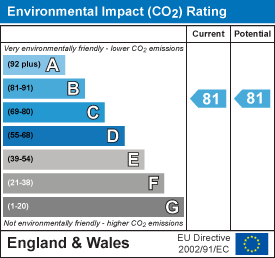.png)
111 South Farm Road, Broadwater
Worthing
BN14 7AX
The Boulevard, Worthing
Asking Price £215,000 Sold (STC)
2 Bedroom Flat
- Great location - close to The Strand shopping parade
- Minutes from Durrington train station - enabling easy commuting
- Two double bedrooms
- Good sized living room
- Family bathroom
- Fitted kitchen + utility area
- Private garage
- Resident permit parking
- Long lease
- Ideal FTB or BTL property
John Edwards & Co is delighted to present this two bed first floor flat in Meadway Court, in the heart of the vibrant Strand shopping parade, close to Durrington train station, enabling easy access into London, Brighton, and Littlehampton, and just a short distance from Worthing’s historic seafront and the famous Goring Gap Greensward. It’s well serviced by local bus routes, and within the catchments of several prominent local schools.
The property comprises two double bedrooms, a living room, a fitted kitchen and utility area, a bathroom, a private garage, and resident parking (with permit). Further benefits include a long lease, and well-maintained communal gardens. It would ideally suit a first-time-buyer, or buy-to-let investor. Viewing is essential to fully appreciate all it has to offer.
ENTRANCE HALL
 The front door opens into the entrance hall, which has a laminate wood floor, a coved and skimmed ceiling with pendant lighting and a smoke detector, a radiator, the open entrance into the kitchen, and the doors into the living room, both bedrooms, the bathroom, and a good-sized airing cupboard featuring several linen shelves.
The front door opens into the entrance hall, which has a laminate wood floor, a coved and skimmed ceiling with pendant lighting and a smoke detector, a radiator, the open entrance into the kitchen, and the doors into the living room, both bedrooms, the bathroom, and a good-sized airing cupboard featuring several linen shelves.
LIVING ROOM
 Bright and spacious living room which has a laminate wood floor, a coved and skimmed ceiling with pendant lighting, TV and power points, a radiator, and double-glazed windows to front aspect.
Bright and spacious living room which has a laminate wood floor, a coved and skimmed ceiling with pendant lighting, TV and power points, a radiator, and double-glazed windows to front aspect.
KITCHEN
 The kitchen features range of wall and base mounted cabinets, square-edged work surfaces with an inset sink and drainer, an integrated oven and grill and four burner electric hob with extraction unit over, and space and plumbing for a washing machine. There is a laminate wood floor, part-tiled walls, power points, a skimmed ceiling with pendant lighting, double-glazed windows to rear aspect, the door into the cupboard concealing the boiler presently servicing the property, and access into a utility area.
The kitchen features range of wall and base mounted cabinets, square-edged work surfaces with an inset sink and drainer, an integrated oven and grill and four burner electric hob with extraction unit over, and space and plumbing for a washing machine. There is a laminate wood floor, part-tiled walls, power points, a skimmed ceiling with pendant lighting, double-glazed windows to rear aspect, the door into the cupboard concealing the boiler presently servicing the property, and access into a utility area.
UTILITY AREA
 This convenient utility area features a vinyl floor, a skimmed ceiling with pendant lighting, a rolled top work surface, a wall mounted cabinet, space and plumbing for a washing machine, power points, and opaque double-glazed windows to rear aspect.
This convenient utility area features a vinyl floor, a skimmed ceiling with pendant lighting, a rolled top work surface, a wall mounted cabinet, space and plumbing for a washing machine, power points, and opaque double-glazed windows to rear aspect.
BEDROOM ONE
 Generously sized double bedroom which has a carpeted floor, a textured ceiling with pendant lighting, a radiator, power points, some inbuilt wardrobes, and double-glazed windows to front aspect.
Generously sized double bedroom which has a carpeted floor, a textured ceiling with pendant lighting, a radiator, power points, some inbuilt wardrobes, and double-glazed windows to front aspect.
BEDROOM TWO
 Second good-sized double bedroom which has a carpeted floor, a coved and textured ceiling with pendant lighting, a radiator, power points, and double-glazed windows to rear aspect.
Second good-sized double bedroom which has a carpeted floor, a coved and textured ceiling with pendant lighting, a radiator, power points, and double-glazed windows to rear aspect.
BATHROOM
 The bathroom features a three-piece suite comprising a panelled bath with shower over, a pedestal hand wash basin, and a low-level WC. There is a tiled floor, tiled walls, a skimmed ceiling with central ceiling light, a heated towel rail, and opaque double-glazed windows to rear aspect.
The bathroom features a three-piece suite comprising a panelled bath with shower over, a pedestal hand wash basin, and a low-level WC. There is a tiled floor, tiled walls, a skimmed ceiling with central ceiling light, a heated towel rail, and opaque double-glazed windows to rear aspect.
PARKING
 The property also has the benefit of unallocated resident permit parking via permit situated at the front of the property.
The property also has the benefit of unallocated resident permit parking via permit situated at the front of the property.
GARAGE
 The private garage situated within the compound at the rear of the property has an up-and-over door, and a hardstanding floor.
The private garage situated within the compound at the rear of the property has an up-and-over door, and a hardstanding floor.
ESSENTIAL INFORMATION
Tenure – leasehold
Lease length – 900+ years approx.
Ground rent - £90 per annum
Maintenance – Approx £1,800 per annum (to be confirmed)
Energy Efficiency and Environmental Impact


Although these particulars are thought to be materially correct their accuracy cannot be guaranteed and they do not form part of any contract.
Property data and search facilities supplied by www.vebra.com











