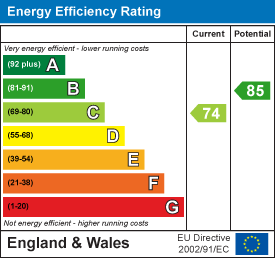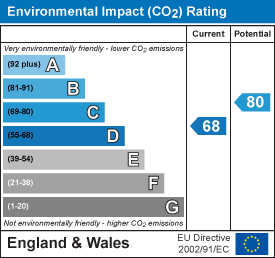
Ground Floor,
10 The Drive
Hove
East Sussex
BN3 3JA
Woodland Drive, Hove
Asking price £1,550,000
4 Bedroom House - Detached
- 4 Double Bedroom Detached House
- Large Kitchen Family Room
- Seperate Living Room
- Modern Family Bathroom
- En-Suite To Master Bedroom
- Garage
- Down Stairs WC
- Utility Room
- Large Southerly Facing Garden
- Home Office/ Garden Room
Foster & Co are delighted to offer for sale this attractive detached Hove Park house that spans over 2,165 square feet boasting a large Southerly facing Garden and a private driveway leading to a garage.
The accommodation in brief comprises of: wide entrance hall, front 17’6ft living room, large rear open plan kitchen/dining family room with full height sliding doors to the garden, separate utility room and pantry. Also on the ground floor there is a w.c and access to the integral garage.
The first-floor features 4 large bedrooms, en-suite shower room to the master bedroom and a luxury fitted family bathroom.
This property offers further potential to extend into the loft and out to the rear.
Energy Efficiency and Environmental Impact


Although these particulars are thought to be materially correct their accuracy cannot be guaranteed and they do not form part of any contract.
Property data and search facilities supplied by www.vebra.com





















