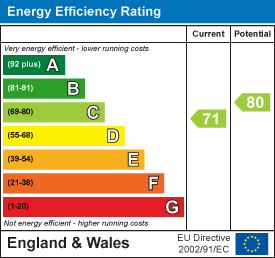
Smith & Friends
Tel: 01642 762944
Barwick Lodge
Ingleby Way
Ingleby
Barwick
TS17 0RH
Houghton Banks, Ingleby Barwick, Stockton-On-Tees
£415,000
4 Bedroom House - Detached
- Double Aspect Views within the Living Room
- Contemporary Modern Kitchen with Breakfast Bar
- Double Garage with Double with Driveway
- Spacious Four Bedroom Detached Family Home, Spanning over Three Floors
- Lovely Enclosed Rear Garage, Benefiting from South West Facing Garden
- Master Bedroom with Walk-in Dressing Room & Four Piece En-Suite
- Newly Fitted Boiler Under Warranty
*** RARE TO THE MARKET ***
*** INCREDIBLE THREE STOREY DETACHED FAMILY HOME ***
*** PERFECT FAMILY HOME WITHIN THE SOUGHT AFTER BROOMHILL AREA ***
NEW TO THE MARKET with Smith & Friends Estate Agents, this Stunning Four Bedroom, Three Storey Detached Family Home, Built by Yuill Builders to the 'Buckleigh' Design, situated within the Popular area of Broomhill, Ingleby Barwick. Located within close proximity of St Francis Primary School, and other Local Amenities, this property is a perfect family home.
The Property Briefly Comprises of; Entrance Hall with Understairs Cloak Cupboard, Double Aspect Living Room with French Doors to a Patio Area in the Rear Garden, Second Reception Room/Dining Room, Impressive Shaker Style Open-Plan Kitchen / Diner with Breakfast Area and French Doors to the Garden, and a Spacious Downstairs WC.
The First Floor boasts a Double Level Landing, with the Master Bedroom benefitting from a Walk-In Dressing Room with Fitted Wardrobes and an Modern En-Suite Four Piece Bathroom featuring a Double Ended Bath Tub. You will also find an additional Second Bedroom with Fitted Wardrobes and En-Suite Shower on this same floor.
The Second Floor again boasts a Double Level Landing which Features Four Pivot Roof Windows, Flooding the Landing with Ample of Natural Light, Two Further Generous Sized Double Bedrooms both with Built-In Wardrobes and off the Landing a Three Piece Family Bathroom.
Externally, the Property is Positioned on a Generous Sized Corner Plot with a Detached Double Garage with a Recently Fitted Electric Roller Door and Double Width Driveway allowing ample of Off-Street Parking. With Well Maintained Gardens to the Front, Side and Rear, this home really is an ideal family home for all.
For a viewing contact SMITH & FRIENDS - Estate Agents Ingleby Barwick, Early viewing is highly recommended.
GROUND FLOOR
Entrance Hall
1.17m x 4.00m (3'10" x 13'1")Understairs Cupboard/Cloakroom
Living Room
3.52m x 5.67m (11'6" x 18'7")Double Aspect Views, with French Doors to the Rear Garden
Dining Room
3.41m x 2.94m (11'2" x 9'7")
Downstairs WC
1.67m x 1.24m (5'5" x 4'0")
Open-Plan Kitchen/Diner
4.63m x 4.33m (15'2" x 14'2")
FIRST FLOOR
Landing
1.85m x 1.23m (6'0" x 4'0")
Bedroom 1
3.19m x 3.38m (10'5" x 11'1")Walk-In Dressing Room with Built in Wardrobes - 1.95m x 2.11m
En-Suite
3.59m x 2.21m (11'9" x 7'3")
Bedroom 2
3.05m x 3.25m (10'0" x 10'7")Built-in Wardrobes
Ensuite Shower Room
2.10m x 1.69m (6'10" x 5'6")
SECOND FLOOR
Landing
1.88m x 0.98m (6'2" x 3'2")Stunning Four Pivot Roof Windows, Flooding the Landing with Ample of Natural Light
Bedroom 3
3.38m x 3.35m (11'1" x 10'11")Built-in Wardrobes
Bedroom 4
3.09m x 3.28m (10'1" x 10'9" )Built-in Wardrobes
Family Bathroom
2.11m x 1.69m (6'11" x 5'6")
DETACHED DOUBLE GARAGE
5.56m x 5.45m (18'2" x 17'10")Electric Supply, with New Double Roller Garage Door
Energy Efficiency and Environmental Impact

Although these particulars are thought to be materially correct their accuracy cannot be guaranteed and they do not form part of any contract.
Property data and search facilities supplied by www.vebra.com
































