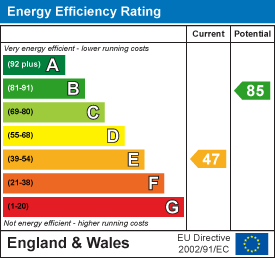
65 Duke Street
Darlington
County Durham
Dl3 7SD
Woodlands Way, Hurworth Place, Darlington, DL2 2HP
Offers in the region of £230,000
3 Bedroom House - Semi-Detached
- Stunning views over open fields
- Dorma style semi-detached
- Fabulous conservatory extension
- Two first floor bedrooms plus one ground floor
- Quiet cul-de-sac
- Sought-after Hurworth village
- Beautifully cared-for & maintained
- Close to well regarded primary & secondary schools
Nicely positioned in the charming and picturesque village of Hurworth, this delightful semi-detached 'dormer style' home on Woodlands Way offers a perfect blend of comfort and space. With three reception rooms, this home is designed to accommodate both relaxation and entertaining, making it ideal for families or those who enjoy hosting guests.
 The property boasts three well-proportioned bedrooms, including two spacious double bedrooms on the first floor and a single bedroom conveniently located on the ground floor. This layout provides flexibility for various living arrangements, whether you require a guest room, a home office, or a children's bedroom.
The property boasts three well-proportioned bedrooms, including two spacious double bedrooms on the first floor and a single bedroom conveniently located on the ground floor. This layout provides flexibility for various living arrangements, whether you require a guest room, a home office, or a children's bedroom.
One of the standout features of this home is the conservatory extension, which adds a bright and airy space overlooking the well maintained garden, with stunning open field views to the rear.
Situated in a quiet cul-de-sac, this residence offers a peaceful environment while being part of a highly regarded community. The generous driveway provides ample parking, complemented by a good-sized garage for additional storage or workshop space.
This deceptively spacious home is perfect for those seeking a comfortable lifestyle in a sought-after location. With its combination of modern living and picturesque surroundings, this property is not to be missed. Contact VURV estates today for a viewing.
uPVC double glazing and gas central heating via a Worcester 'Combi' boiler which was fitted in 2023.
Ground floor
Entrance porch to the front leading to a generous principal reception room with access to a kitchen/breakfast room, providing a good range of units and breakfast bar. Through the lounge is a separate dining room great for entertaining, with sliding patio door to the fantastic conservatory, enjoying views over the garden. The side/rear hallway opens to be useful ground floor bedroom and cloak/WC. The bedroom could easily double up as a home office, study or playroom.
First floor
Landing opening to a nicely appointed shower room with double shower cubicle, eaves storage and two double bedrooms. The second bedroom to the front, enjoys fitted wardrobes, while the principal bedroom takes advantage of those fabulous views to the rear.
Externally
Open lawn garden to the front with a generous driveway running to the left-hand side of the property to a good size garage with timber doors. Pedestrian gated access to the rear garden which has been well attended providing an excellent place to relax during those warmer months.
Please note:
Council tax Band - C
Tenure - Freehold
EPC Rating: E
Total sq ft to be considered guide only, and includes garage.
VURV estates 'The Art of Property'
Professional Estate Agents, covering Darlington, Teesside & North Yorkshire with creative & inviting marketing strategies! Property appraisals available 7 days a week!
Part of the well-known VURV group, embracing property networking events across the country.
Disclaimer:
These particulars have been prepared in good faith by the selling agent in conjunction with the vendor(s) with the intention of providing a fair and accurate guide to the property. They do not constitute or form part of an offer or contract nor may they be regarded as representations, all interested parties must themselves verify their accuracy. No tests or checks have been carried out in respect of heating, plumbing, electric installations, or any type of appliances which may be included.
Front Elevation
Entrance Porch
Lounge
 3.58 max narrowing to 3.12 x 5.26 (11'8" max narro
3.58 max narrowing to 3.12 x 5.26 (11'8" max narro
Kitchen/Breakfast Room
 2.48 x 3.93 (8'1" x 12'10")
2.48 x 3.93 (8'1" x 12'10")
Separate Dining Room
 3.64 x 3.30 (11'11" x 10'9")
3.64 x 3.30 (11'11" x 10'9")
Conservatory
 3.18 x 2.61 (10'5" x 8'6")
3.18 x 2.61 (10'5" x 8'6")
Rear Hallway
Third Bedroom/Study
 2.49m x 3.30m (8'2" x 10'9")
2.49m x 3.30m (8'2" x 10'9")
Ground Floor W/C

First Floor Landing

Principal Bedroom
 4.15 x 3.11 (13'7" x 10'2")
4.15 x 3.11 (13'7" x 10'2")
Second Bedroom
 3.81 max narrowing to 2.54 x 4.31 (12'5" max narro
3.81 max narrowing to 2.54 x 4.31 (12'5" max narro
Shower Room
 1.39 x 3.20 (4'6" x 10'5")
1.39 x 3.20 (4'6" x 10'5")
Garage
2.71 x 5.90 (8'10" x 19'4")
Rear Garden

Energy Efficiency and Environmental Impact

Although these particulars are thought to be materially correct their accuracy cannot be guaranteed and they do not form part of any contract.
Property data and search facilities supplied by www.vebra.com
















