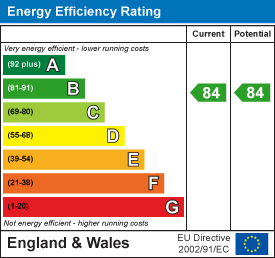Leigh Road, Leigh-On-Sea
£450,000
3 Bedroom Flat
- Stunning Three Bedroom First Floor Apartment
- Large Open Plan Kitchen / Lounge
- Underfloor Heating Throughout and Positive Airflow System
- Modern and Upgraded Moylands Kitchen
- Three Double Bedrooms
- Contemporary Bathroom and En-Suite
- Secure Underground Allocated Parking
- No Onward Chain
- Excellent Location on Leigh Road
- A Short Walk to Chalkwell Train Station and Chalkwell Park
Home Estate Agents are delighted to present this stunning three double bedroom flat, located on the first floor of a contemporary building on Leigh Road, Leigh-On-Sea. This modern apartment boasts a beautifully upgraded Moylands kitchen, which is sure to impress any culinary enthusiast. The property features underfloor heating and a positive airflow system throughout, ensuring a comfortable living environment all year round.
The flat comprises a spacious reception room, perfect for entertaining guests or enjoying quiet evenings in. With two well-appointed bathrooms, including an en-suite, this home offers both convenience and privacy for its residents.
Situated in an excellent location, the property is just moments away from the vibrant Leigh Broadway, where you can explore a variety of shops, cafes, and restaurants. Additionally, Chalkwell Train Station is a short walk away, providing easy access to London and beyond.
This apartment comes with the added benefit of secure underground parking for one vehicle, making it an ideal choice for those who value both safety and convenience. With no onward chain, this property is ready for you to move in and make it your own.
In summary, this modern flat offers a perfect blend of style, comfort, and location, making it an exceptional opportunity for anyone looking to settle in the charming area of Leigh-On-Sea. Don’t miss your chance to view this remarkable property.
Entrance
Via communal entrance door into communal entrance lobby with marble tiled flooring, wall mounted and inset ceiling lighting as well as stairs and lift to the first floor. Private entrance door into:
Hallway
Wood effect engineered oak flooring with underfloor heating, storage cupboard, spotlighting. Doors to:
Kitchen
4.55m x 2.44m;1.22m (14'11 x 8;4)Wood effect engineered oak flooring with underfloor heating, stunning Moylans kitchen with a range of base units and composite stone worktops, matching wall mounted units, integrated Bosch oven with four ring induction hob, integrated dishwasher, integrated Bosch fridge freezer, AEG washer/dryer, one and a half sink with drainer, extractor.
Lounge
6.53m x 4.75m (21'5 x 15'7)Wood effect engineered oak flooring with underfloor heating, double glazed door to rear leading to south facing Juliet balcony, spotlighting.
Bedroom One
4.80m x 4.60m (15'9 x 15'1)Carpeted with underfloor heating, double glazed windows to rear with shutters, spotlights. Door to:
En-Suite
2.13m x 1.73m (7'0 x 5'8)Marble effect tiled flooring with underfloor heating and marble effect tiled walls, wash hand basin, WC, corner shower cubicle, extractor, spotlights.
Bedroom Two
3.63m x 3.25m (11'11 x 10'8)Carpeted with underfloor heating, double glazed window to side and further double glazed obscure window to side, spotlights.
Bedroom Three
4.24m x 3.33m (13'11 x 10'11)Carpeted with underfloor heating, double glazed window to rear with shutters, fitted storage shelving, spotlights.
Bathroom
2.57m x 1.70m (8'5 x 5'7)Marble effect tiled flooring with underfloor heating, marble effect tiled walls, bath with shower over, WC, wash hand basin, wall mounted mirrored cabinet, extractor.
Externally
Communal Gardens
Delightful communal gardens
Parking
Secure underground parking.
Lease Information
Lease: 195 years
Ground Rent: £175 every 6 months
Service Charge: Approx £3200 Per Annum
Please note this lease information has been provided by the vendor and we have not substantiated it with solicitors.
Agent Note
Tenants in situ.
Energy Efficiency and Environmental Impact

Although these particulars are thought to be materially correct their accuracy cannot be guaranteed and they do not form part of any contract.
Property data and search facilities supplied by www.vebra.com
.png)























