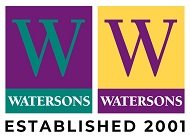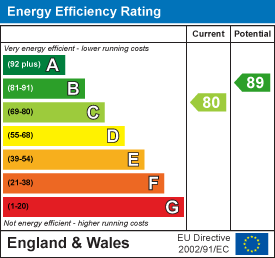
91-93 School Road
Sale
M33 7XA
Sandiacre, West Timperley, Altrincham
£650,000 Sold
4 Bedroom House - Detached
- Four Bedroomed Detached
- Redrow 'Heritage Design'
- Ideal Location - Metrolink System on Park Road and Timperley Village
- Detached Garage
- Driveway
A SUPERBLY PROPORTIONED EXTENDED AND ATTRACTIVELY DESIGNED FOUR BEDROOMED DETACHED FAMILY HOME LOCATED ON THIS EVER POPULAR DEVELOPMENT. STYLISH MODERN INTERIOR. AMPLE DRIVEWAY PARKING. DETACHED GARAGE.
Hall. WC. Large Lounge. Dining Kitchen. Sitting Room Extension off the Kitchen. Four Bedrooms. Two Baths/Shower, one En Suite. Driveway. Det Garage. Lovely enclosed garden.
CONTACT SALE 0161 973 6688
A superbly proportioned, extended, Four Bedroomed Detached which offers excellent family accommodation.
The property forms part of the Redrow 'Heritage Design' with attractive brick and rendered elevations.
The location is ideal, being on this popular development conveniently positioned for easy access on the A56 to Manchester City Centre travelling north, and Altrincham Town Centre travelling south, and is within easy reach of the Metrolink System on Park Road and Timperley Village beyond.
In addition to the accommodation there is ample driveway parking and a Detached Garage.
An internal viewing will reveal:
Entrance Hall, having an opaque, glazed front door. Staircase rises to the First Floor with useful understairs storage cupboard. Doors then provide access to the Lounge, Ground Floor WC and Dining Kitchen.
Lounge. An excellent-sized Reception Room, having a uPVC double glazed window to the front elevation.
Ground Floor WC, fitted with a low-level WC. Corner wall-hung wash hand basin. Opaque, uPVC double glazed window to the front elevation. Part-tiled walls. Tiled floor.
A superb, large Family Dining Kitchen with plenty of space for a table. The Kitchen itself is fitted with an extensive range of modern base and eye-level units with chrome polished handles and worktops over with inset one and a half bowl stainless steel sink unit with mixer tap. Built-in, stainless steel fronted AEG oven with integrated microwave oven above. Four ring gas hob with stainless steel and glass extractor hood over. Integrated dishwasher. uPVC double glazed window to the rear elevation overlooking the Gardens. Polished tiled floor. Inset spotlights to the ceiling. Door opens to Utility cupboard which has space and plumbing suitable or a washing machine. Opening into the Sitting Room.
Sitting Room. A lovely extension to the property, having a set of uPVC double glazed French doors opening out onto the rear Garden. There are then four, uPVC double glazed windows flanking each side. Continuation of the polished tiled floor.
First Floor Landing, having a spindled balustrade to the return of the staircase opening. Doors then open to the Four Bedrooms, Family Bathroom and airing cupboard which houses the ‘Ideal’ gas central heating boiler. Loft access point.
Bedroom One. A well-proportioned Double Bedroom, having a uPVC double glazed window to the front elevation. Built-in wardrobes with sliding doors. Door opens to the En Suite Shower Room.
En Suite Shower Room fitted with a suite comprising of double-width shower enclosure with thermostatic shower, wall-hung wash hand basin, WC. Wall-mounted, heated, polished chrome towel rail radiator. Part-tiled walls. Opaque. uPVC double glazed window to the side elevation.
Bedroom Two. Another good-sized Double Bedroom, having a uPVC double glazed window to the rear elevation providing views over the Garden. Built-in wardrobes with sliding doors.
Bedroom Three, having a uPVC double glazed window to the rear elevation overlooking the Gardens.
Bedroom Four, having a uPVC double glazed window to the front elevation.
The Family Bathroom is fitted with a suite comprising of panelled bath with thermostatic shower over and fitted glass shower screen, WC, wall-hung wash hand basin. Wall-mounted, heated, polished chrome towel rail radiator. Opaque, uPVC double glazed window to the side elevation. Tiled floor. Part-tiled walls. Inset spotlights to the ceiling.
Outside to the front, the property is approached via a paved Driveway providing ample off street parking, this continues the full length down the side of the property leading to the Detached brick-built Garage.
The Gardens to the rear of the property enjoys lovely South facing aspect which has a paved Patio Area leading to artificial lawn with established borders surrounding.
Energy Efficiency and Environmental Impact

Although these particulars are thought to be materially correct their accuracy cannot be guaranteed and they do not form part of any contract.
Property data and search facilities supplied by www.vebra.com












































